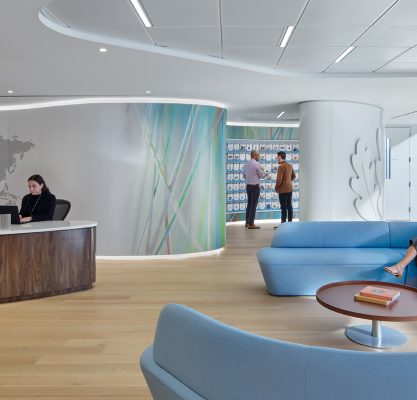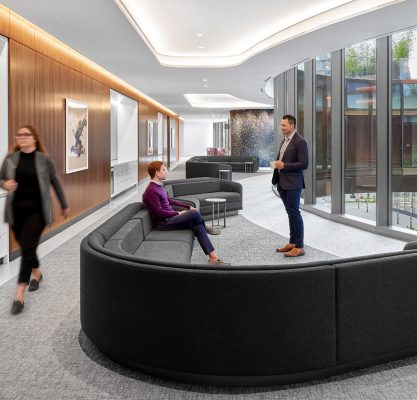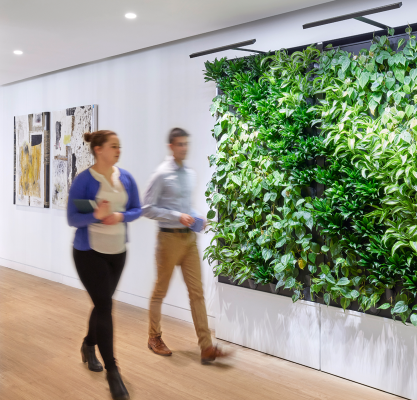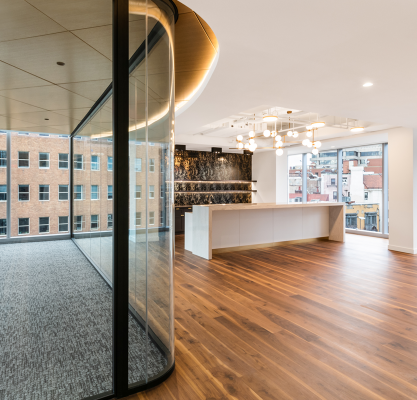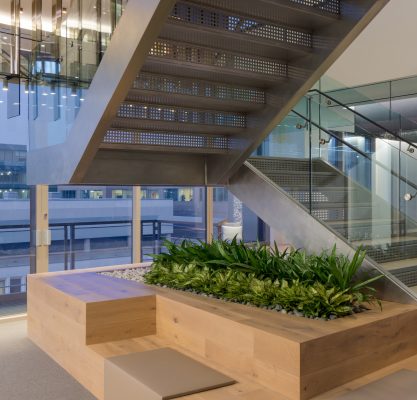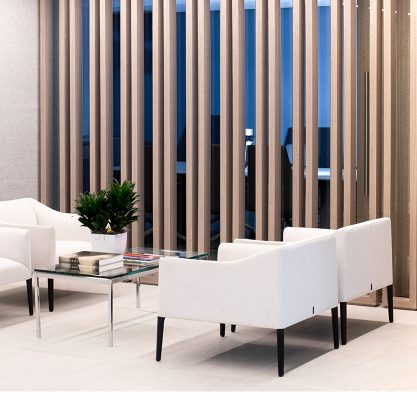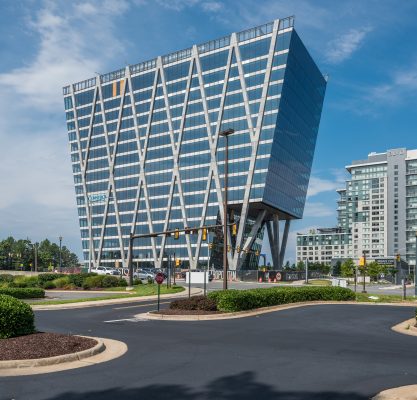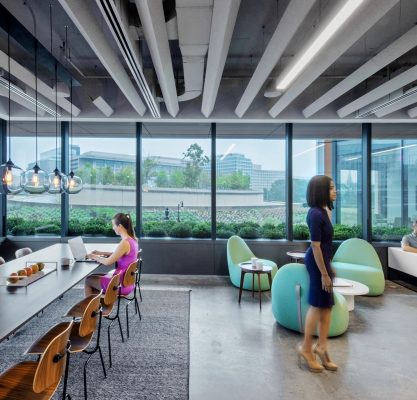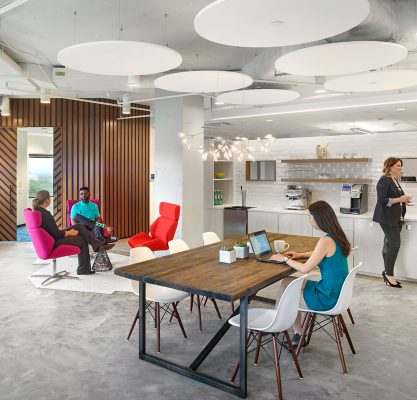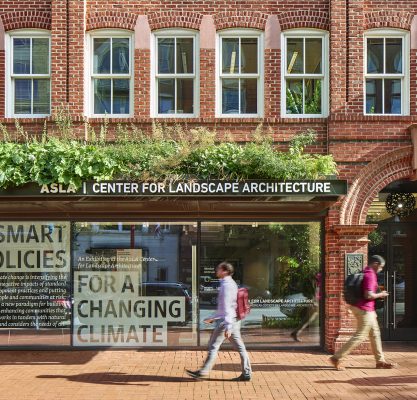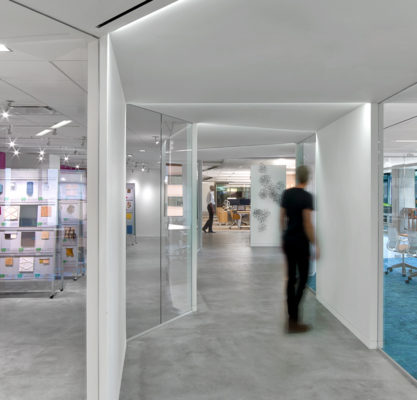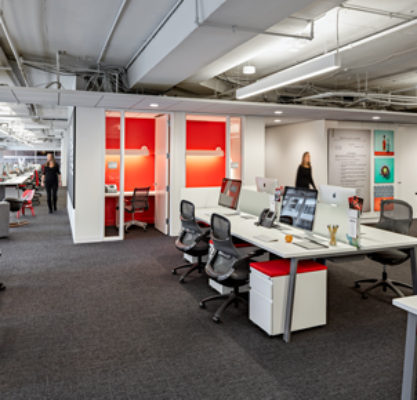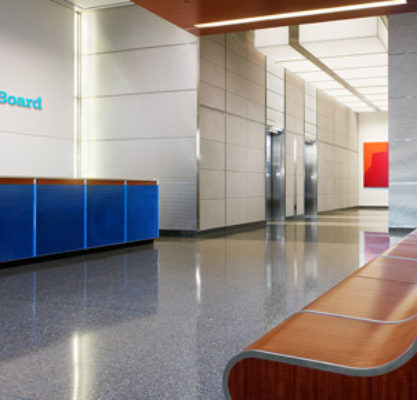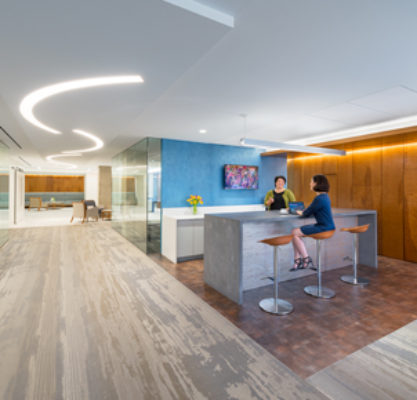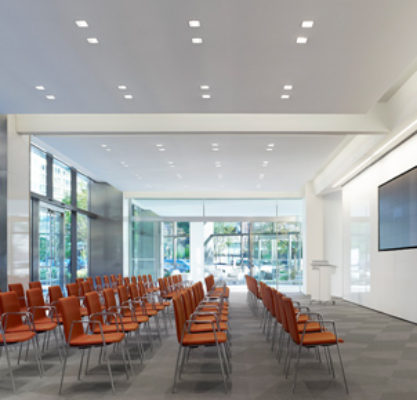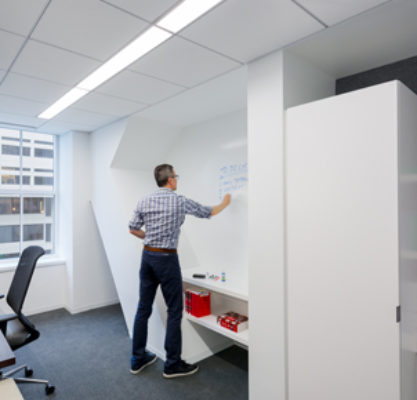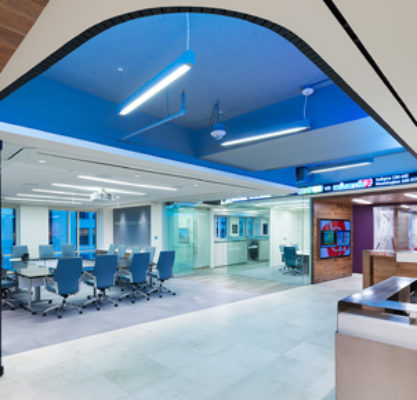Sullivan & Cromwell’s space is located on the fifth, sixth, seventh, and eighth floors of 1700 New York Avenue NW. GHT provided mechanical, electrical, and plumbing (MEP) engineering design services for the firm’s relocation. The project achieved a certification level of Gold under the LEED for Commercial Interiors™ rating system.
The tenant space was designed during a complete renovation of the base building. During early schematic design, GHT worked with the architect to request the reconfiguration of the medium pressure ductwork and the relocation of the VAV boxes to meet Sullivan & Cromwell’s needs. Drawings were issued to the landlord and delivered to the base building contractor, allowing them to take into account the layout Sullivan & Cromwell would specifically need, rather than installing a typical VAV box layout.
The space features large and small enclosed private offices, administrative open plan workstations, conference rooms of varying sizes, a multi-purpose room, and standard support spaces including copy rooms, pantries, word processing, a library, a catering space, records storage, and an IT LAN room on each floor.

