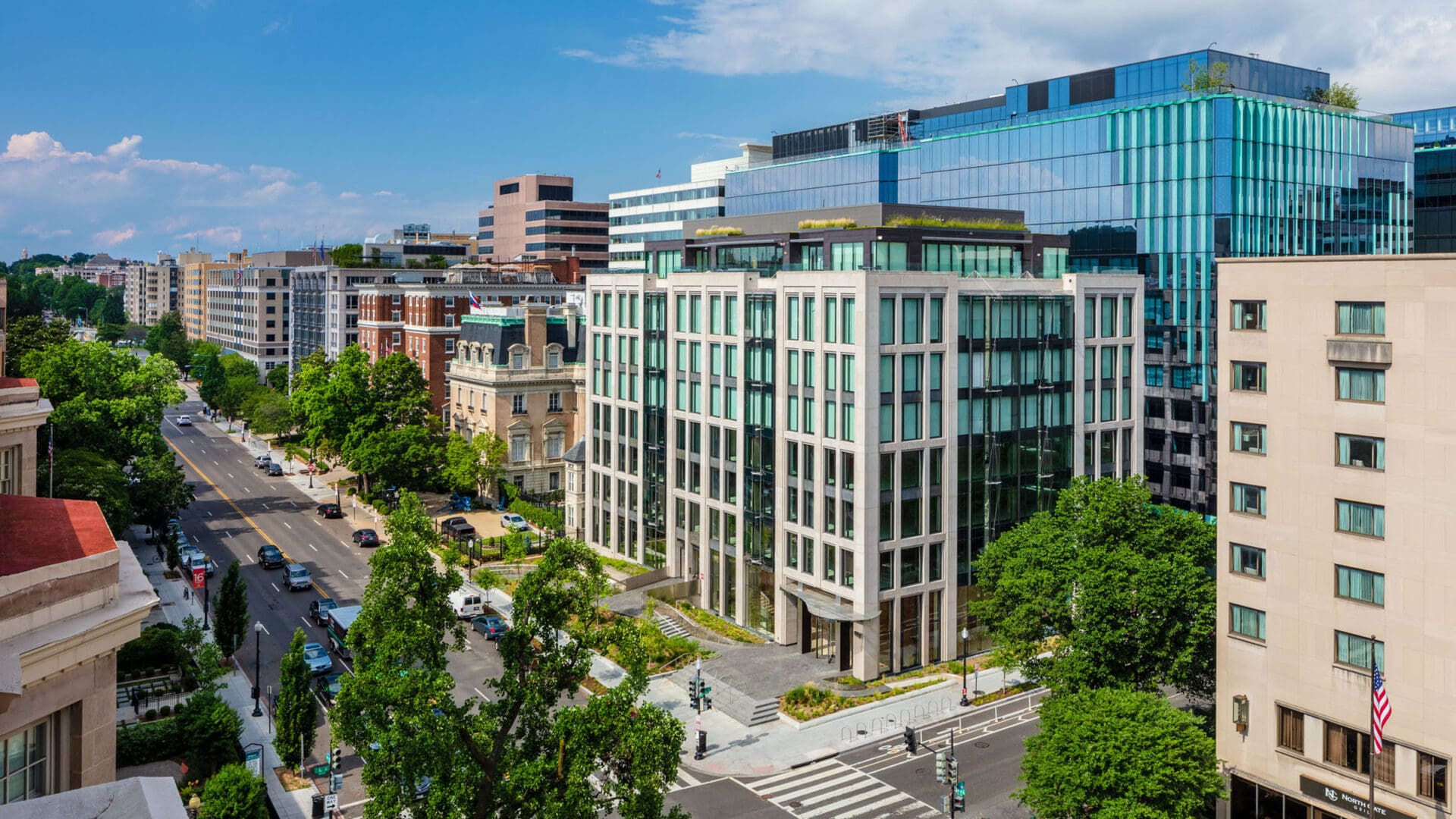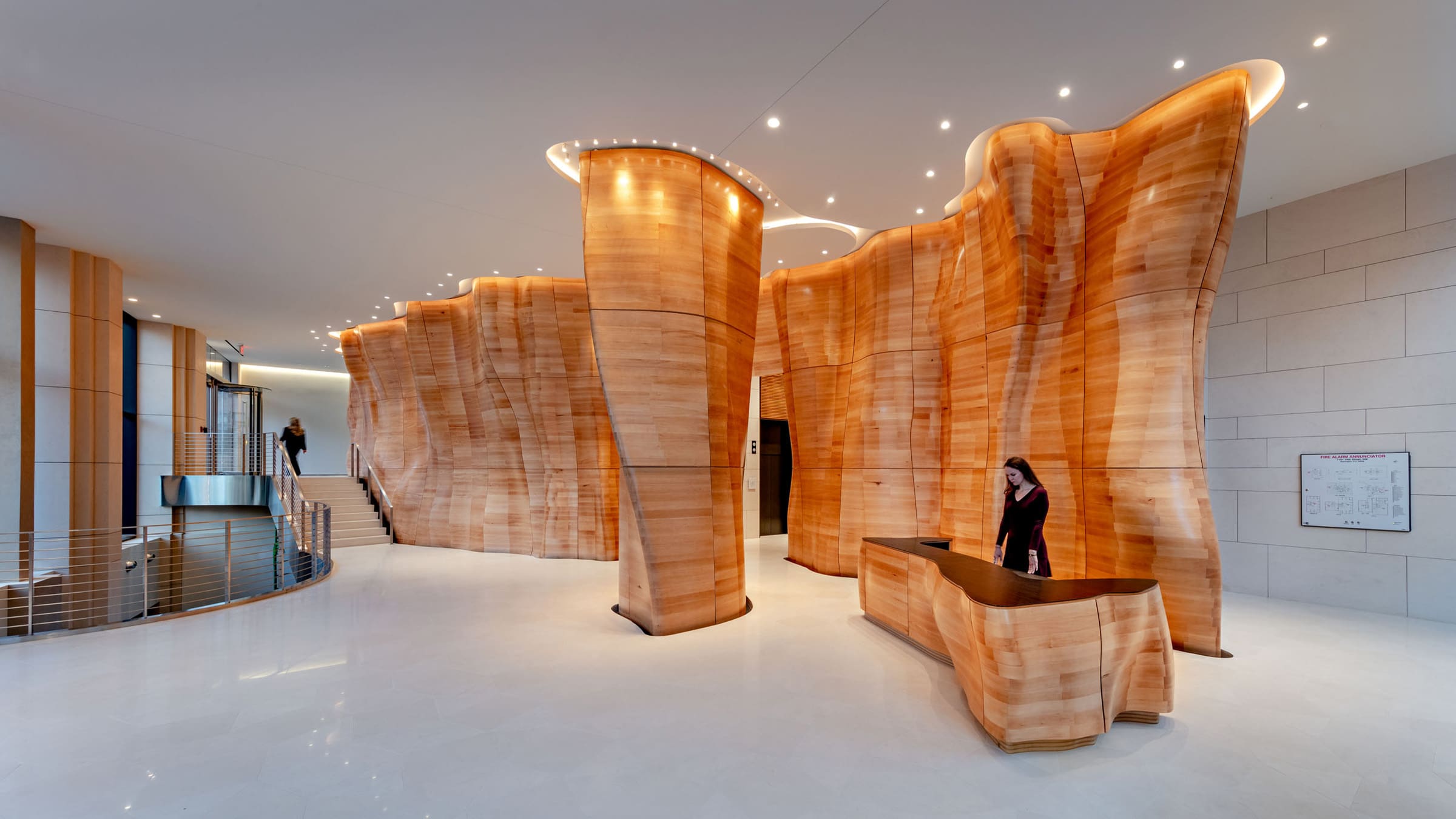Washington, DC
2018
Renovation + Repositioning
Service
MEP Engineering Design
Energy Modeling
Studio
Building Systems
Architect
HOK
Features
94,000 SF
LEED Platinum
34% Energy Reduction
Located on the corner of Sixteenth and L Streets, NW, this project unites two buildings, 1101 16th Street and 1111 16th Street in a single, trophy-class office building.
GHT provided mechanical, electrical, and plumbing (MEP) engineering design services for the repositioning of the two office buildings, which feature two unique HVAC systems and utilities. To unite the HVAC systems for the two office buildings, GHT utilized a VRF system to reduce first costs and energy use, resulting in a 34% reduction over the ASHRAE 90.1 baseline.
Working with HOK to integrate the original, undulating wood wall structure of the building, GHT designed the HVAC and humidification systems to ensure the wood walls were within the necessary temperature and humidity ranges to maintain their aesthetic.
As a result of the project’s commitment to sustainability and occupant wellness, the building achieved LEED Platinum Certification, and has been recognized with several awards including the IIDA Mid-Atlantic Pinnacle Award, NAIOP DC|MD’s Award of Excellence for Best Amenity Space, and NAIOP DC|MD’s Award of Merit for Best Urban Office.

