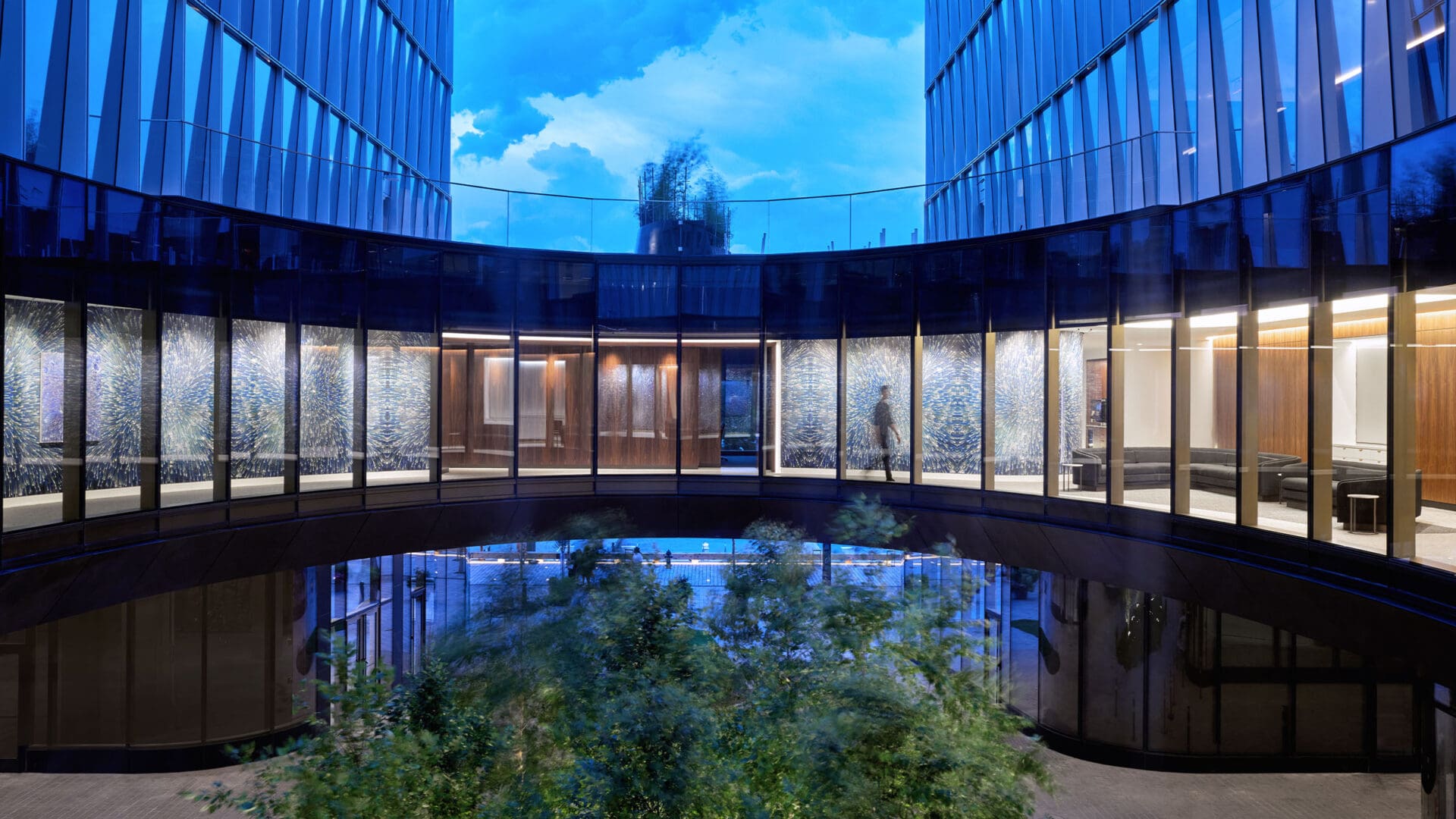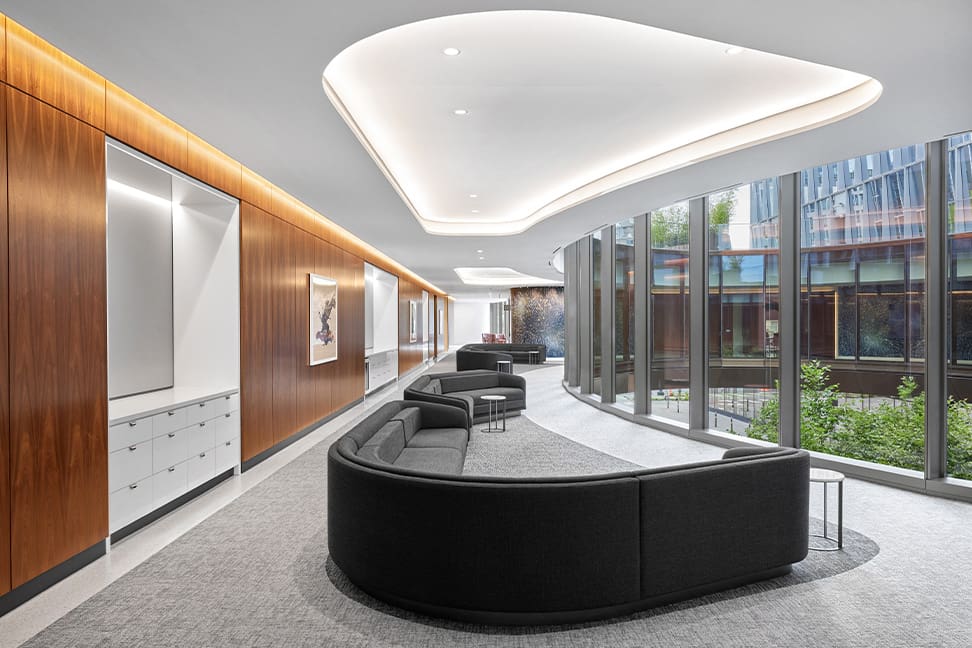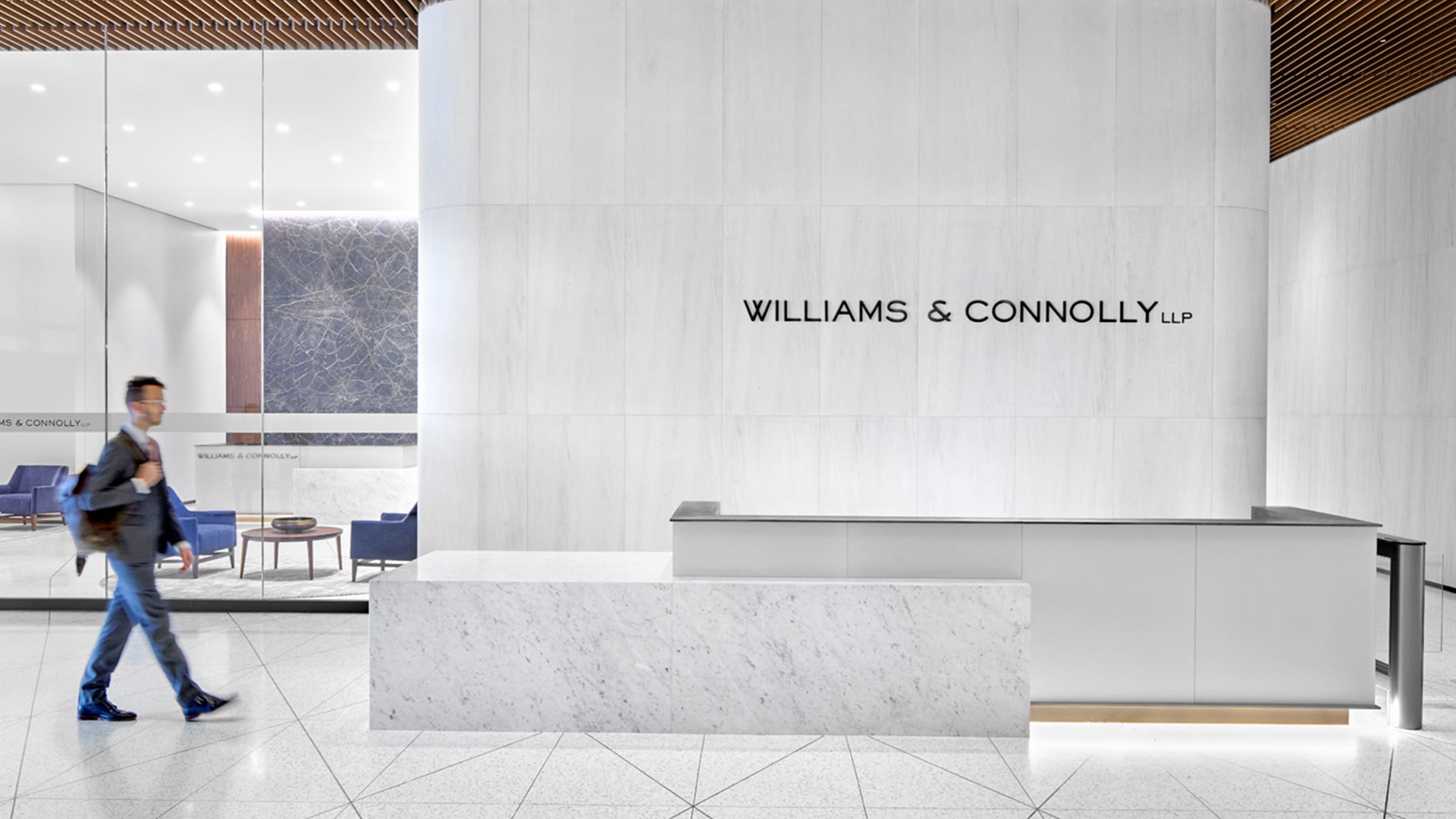Washington, DC
2022
Interiors
Service
MEP Engineering Design
Fire Protection
Studio
Interiors
Architect
HYL Architecture
Features
300,000 SF
DOAS
LEED Gold
GHT provided mechanical, electrical, and plumbing engineering design and fire protection services for Williams & Connolly’s new headquarters at 680 Maine Avenue, SW, in Washington, DC.
Williams & Connolly signed on as the anchor tenant for the building during the core and shell design. In doing so, Williams & Connolly retained GHT as the interior MEP engineer to manage required tenant modifications and upgrades to the base building.
The 300,000 SF headquarters encompasses ten floors and a penthouse, which houses workspaces, conference rooms, and more; welcoming employees and guests through the high-end lobby entrance with sophisticated fixtures. The second floor is home to a large conference center, as well as a full catering kitchen with hoods, which required early coordination with the core and shell team to route kitchen exhaust through to the roof. The second floor connects to the neighboring building, 670 Maine Avenue, through “The Oculus”, a glass bridge that creates a porte cochère entrance for the two buildings, allowing tenant access to the fitness center.
The third floor features a large multi-purpose conference center with operable walls and a coffee bar that’s frequented by employees and visitors. Most Williams & Connolly employees work on floors four through ten, which include a mix of open workspaces, private offices, and huddle rooms. The specialty space of the building, the penthouse, is equipped with a second commercial kitchen with hoods that support the cafeteria and dining area, a NanaWall that opens to the outside roof deck, and a penthouse conference center that overlooks the East Potomac Golf Course.
Performance data for the LEED Gold building indicates a more than 30% reduction in water use compared to the baseline, resulting from plumbing design strategies, such as the utilization of low-flow fixtures on plumbing fixtures throughout the building. The building also achieved a more than 20% reduction in energy performance compared to the baseline because of the efficient mechanical equipment integrated into the building.
Through early engagement during core and shell design, the GHT team helped Williams & Connolly achieve a highly customized space that suits the unique needs of the law firm. With many of the design considerations pertaining to MEP systems integration, the GHT team utilized their expertise with law firm design to seamlessly integrate the systems with the high-end office space.



