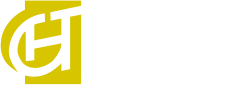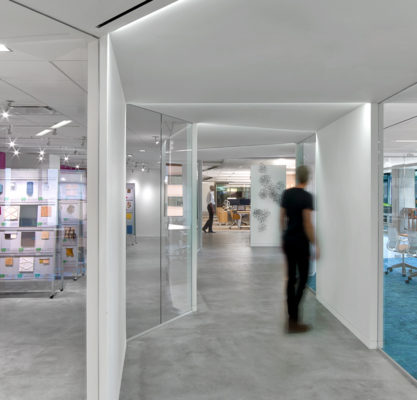4 AIA Learning Units
(GHT-MEP-101-1 | GHT-MEP-101-2 | GHT-MEP-101-3 | GHT-MEP-101-4)
As we navigate new construction, renovation and interior fit out projects in the Washington, DC Metropolitan area (DMV), our industry has a professional responsibility to stay current on codes and design trends – and a foundational knowledge of mechanical, electrical, and plumbing (MEP) systems has never been more critical. Join GHT Limited this spring for a four-part educational series, designed to equip our project partners with the knowledge they need on MEP system features, DMV jurisdictional requirements and the latest trends shaping the future of the built environment. Topics include:
- Base Building HVAC Systems
- Interiors HVAC Systems
- Electrical + Lighting
- Energy Codes + Specialty Design
Led by GHT’s senior experts, these sessions will explore the unique design and planning considerations that are critical to project success. Not only will we highlight recent case studies and lessons learned, but each session will also incorporate discussions on sustainable design, cost-cutting versus value engineering, and the implications of global events, including the COVID-19 pandemic.
Base Building HVAC Systems
Description: This session will introduce the role of MEP systems and will outline MEP fundamentals and base building system types. Following the discussion of base building HVAC systems, this session will explore the latest industry trends driving the future of the built environment. Time will be reserved at the end of this session for audience questions.
- Learning Objective 1: Understand the role of HVAC systems from the perspective of both the owner and the occupant.
- Learning Objective 2: Learn the fundamentals of HVAC systems and recognize how different HVAC systems can achieve performance goals in various spaces.
- Learning Objective 3: Identify how changes in the market are impacting MEP design.
- Learning Objective 4: Learn and apply the appropriate terminology and abbreviations for base building HVAC systems.
Interiors HVAC Systems
Description: This session will examine the role of HVAC systems in interiors mechanical systems design. Equipped with a checklist for selecting the right HVAC system for your needs, this session will reveal how everything from air distribution devices to specialty design requirements plays a role in your interiors mechanical systems design. We’ll disclose the implications of global events, such as the COVID-19 pandemic, on adaptations to workplace design and ultimately, the future of the built environment. Time will be reserved at the end of this session for audience questions.
Learning Objectives
- Learning Objective 1: Understand the role of HVAC systems in Interiors Mechanical Systems Design.
- Learning Objective 2: Learn the fundamentals of Interiors HVAC systems and recognize how different systems can achieve performance goals.
- Learning Objective 3: Understand the implications of COVID-19 and an increased emphasis on Indoor Air Quality (IAQ) for MEP Engineering Design.
- Learning Objective 4: Recognize how changes in workplace design will shape the future of offices in the DMV.
Electrical + Lighting
Description: This session will dive into electrical engineering and explore the fundamental elements of power, lighting, and controls. We’ll address life safety systems and expand on power for special space requirements, systems furniture, and lighting. Following the electrical and lighting fundamentals, we will share insight on the latest trends that will have a significant impact on the built environment. Time will be reserved at the end of this session for audience questions.
Learning Objectives
- Learning Objective 1: Identify spaces that require additional attention and high levels of coordination between the architect, engineer, and specialty consultants.
- Learning Objective 2: Learn what information must be obtained regarding a building tenant’s access to the existing power supply in the building and how additional capacity can be obtained, if needed.
- Learning Objective 3: Recognize the key differences between an electrical engineer and a lighting designer that make it critical to hire a lighting designer.
- Learning Objective 4: Understand the requirements for sub-metering, such as landlord requirements, dashboard requirements, and LEED requirements.
Energy Codes + Specialty Design
Description: Serving as an overview of energy codes and specialty design, this session will outline the jurisdictional implications of various DMV codes, and emphasize recent green building initiatives, such as Net Zero and the Building Energy Performance Standards (BEPS). As we reveal the effect these initiatives will have on our industry partners, we will also address the importance of sustainable business certifications such as LEED, WELL, and Fitwel, and how they will transform the future of green building. Time will be reserved at the end of this session for audience questions.
Learning Objectives
- Learning Objective 1: Understand the jurisdictional implications of energy codes, construction codes, and green codes in the DMV.
- Learning Objective 2: Articulate the impact of the DC Building Energy Performance Standards (BEPS) program on DC building owners and understand the four pathways to compliance.
- Learning Objective 3: Identify the key differences and similarities of the LEED, WELL, and Fitwel building certifications.
- Learning Objective 4: Understand the updates to the LEED v4.1 rating system for both new construction (BD+C) and commercial interiors (ID+C).


