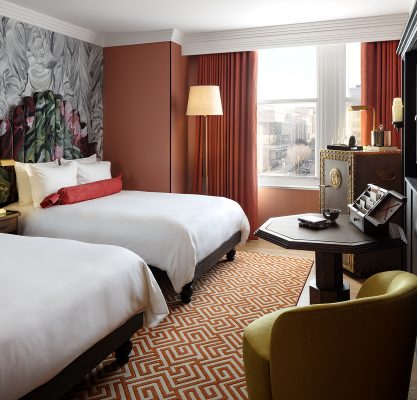Located in Washington DC’s West End neighborhood, the Hilton Garden Inn is 238-key hotel with boutique style guest rooms. Hotel amenities include a fitness center, rooftop pool with terrace, 3,000 SF conference center, business center, restaurant, and outdoor courtyard. Three underground levels provide 53 parking spaces and space for back of house functions and operations.
A central plant located in the penthouse level provides cooling, heating, and domestic hot water. The cooling plant consists of two open loop low profile cooling towers that generate closed loop condenser water via plate-frame heat exchangers. The heating plant consists of two natural gas fired boilers which provide a heat source for the closed loop condenser water serving the guestrooms and hot water heating coils; five instantaneous water heaters for guestroom domestic hot water; and a 250-gallon water heater for commercial kitchen hot water. The central plant also features a custom rooftop air handling unit with an enthalpy wheel for energy recovery.
Conditioned air is delivered to guest rooms, common areas, and amenity spaces by dedicated water source heat pumps which receive condenser water from the central plant, with ventilation provided from 100% outside air risers. The fitness center features a heat pump unit for dehumidification control, and additional dedicated outside air supply and exhaust was provided to support the commercial kitchen in the hotel’s restaurant.
Electrical design was performed in accordance with Hilton Garden Inn standards, and includes high efficiency lighting and fixtures throughout the hotel. Plumbing was also designed to meet the client’s standards, with the exception of fixtures that did not comply with acceptable LEED baseline requirements for water consumption.

