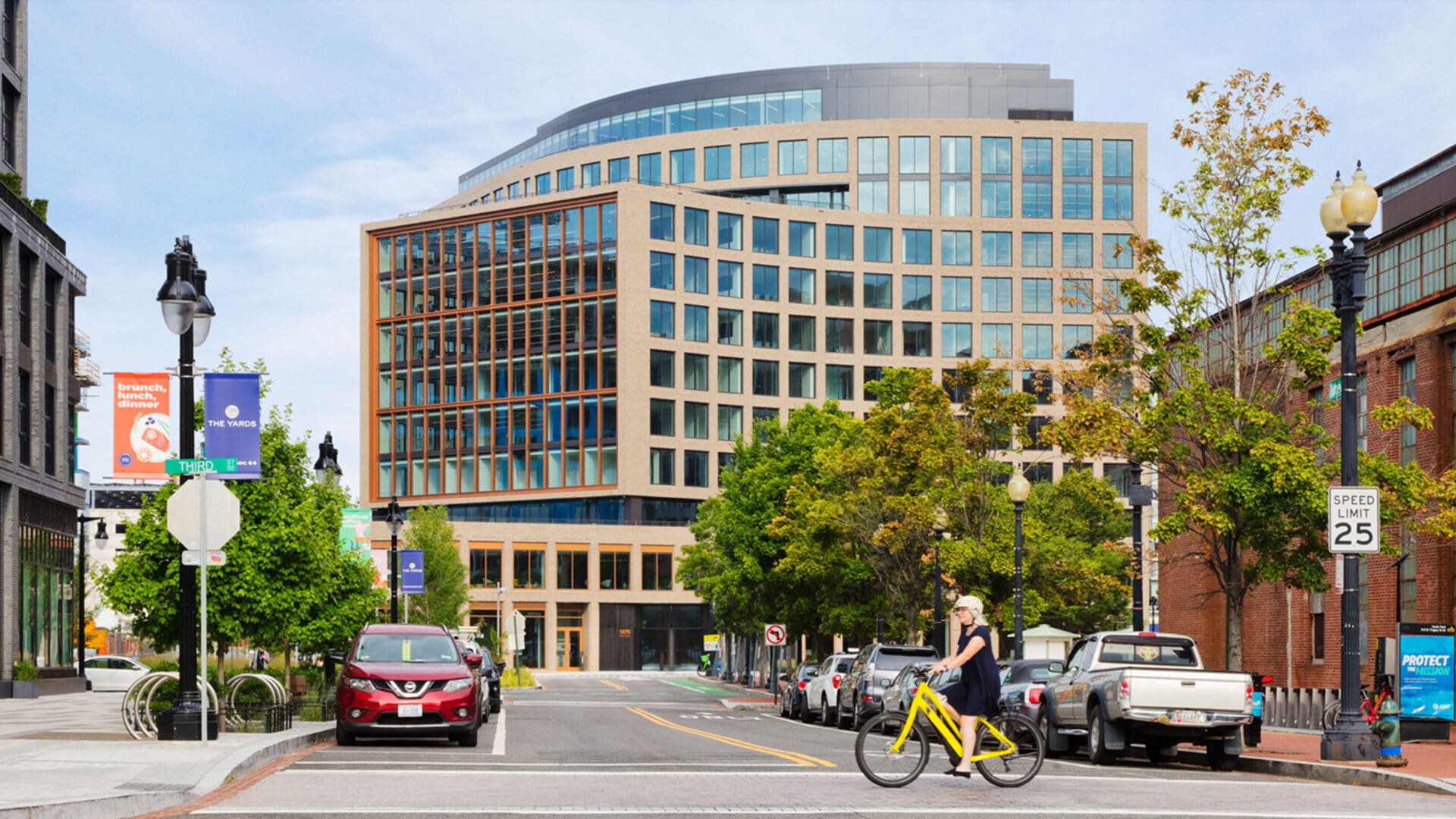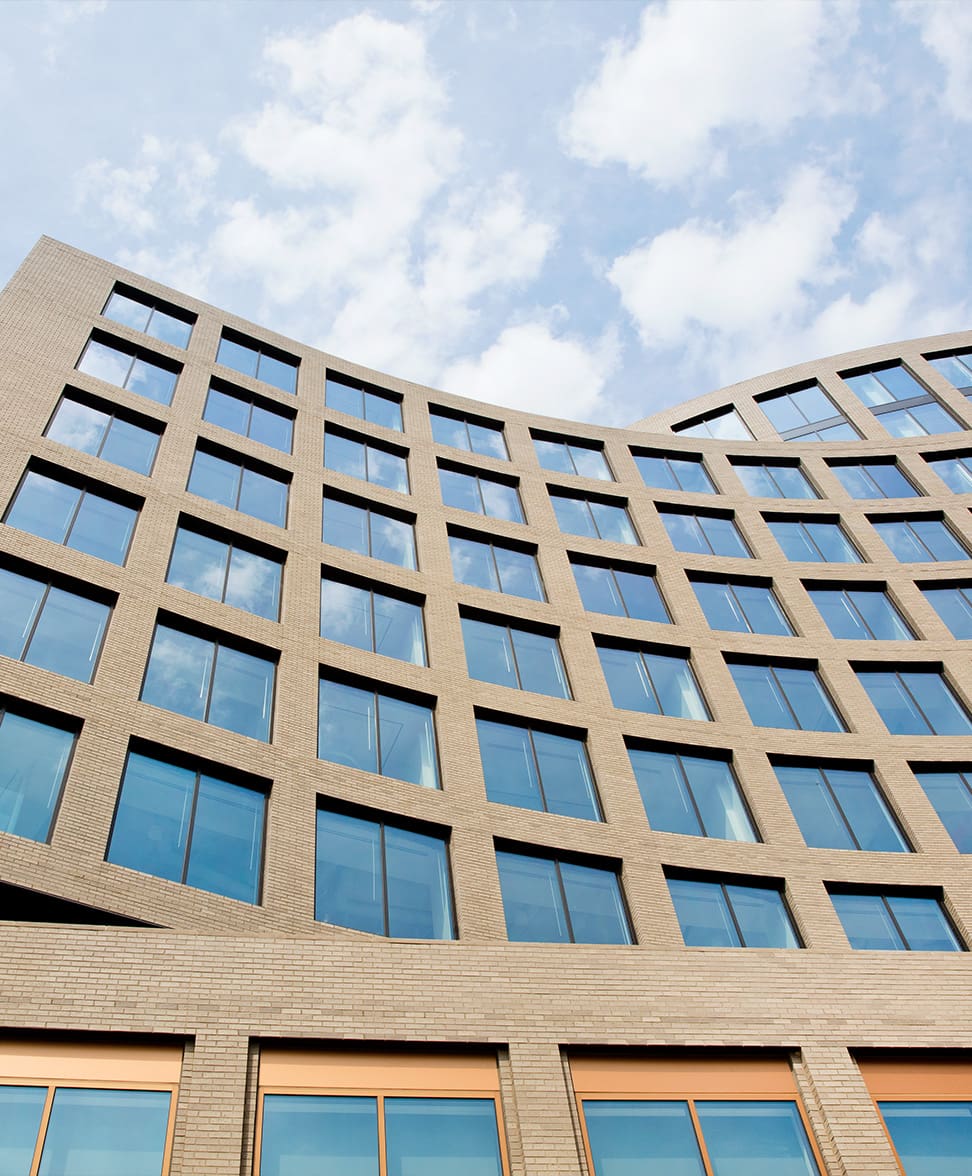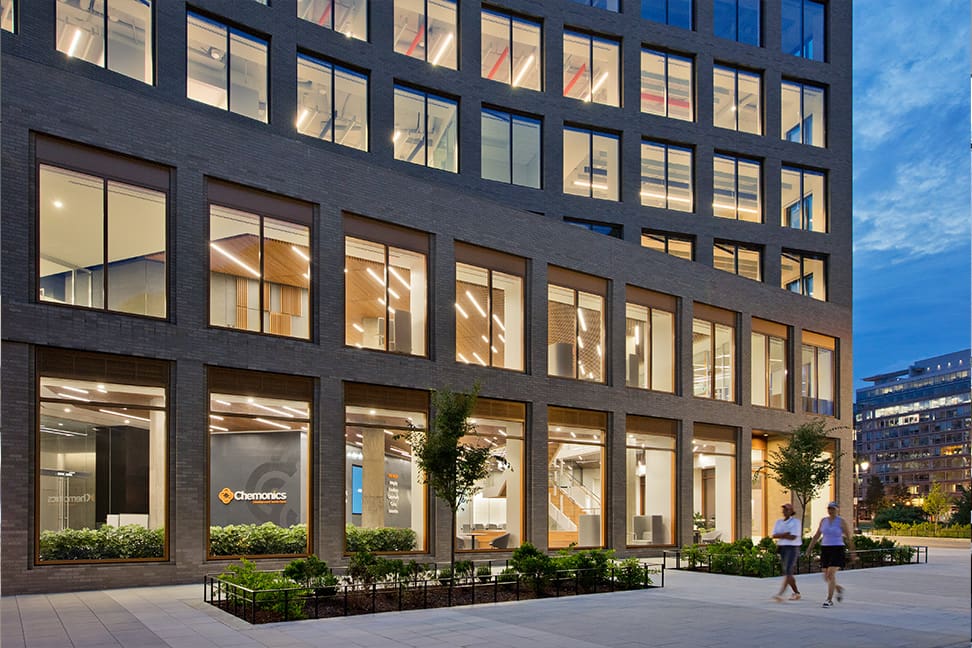Washington, DC
2021
Commercial Office
Service
MEP Engineering Design
Energy Modeling
Studio
Building Systems
Architect
Gensler
Features
390,000 SF
LEED Gold
DOAS
As the first parcel built at Yards West, Parcel G required a substantial amount of collaboration between design team partners to configure new roads and streetscapes, opening up The Yards to the local community.
GHT provided mechanical, electrical, and plumbing (MEP) engineering design and energy modeling services for Parcel G, the 11-story, Class A, office building. The building features outdoor patios, adaptable meeting spaces, a penthouse event space, and street-level retail. The project spearheaded aggressive sustainability goals for the development, including occupant wellness, water conservation, and energy use, which ultimately resulted in the project’s LEED Gold Certification.
With sustainability at the forefront of design, active staircases, and green collaboration areas were incorporated throughout the office building. To maximize occupant wellness and energy efficiency, GHT utilized a DOAS system with both chilled water primary and secondary DOAS high-temp DOAS chilled water distribution systems employed to facilitate demand-based production. As a result of the increased ventilation, the mechanical design incorporated more than 30% additional outside air compared to the ASHRAE 62.1 requirements for each zone.
To achieve the project’s water conservation goals, the GHT team utilized stormwater management strategies to leverage gravity, bio-retention, and water reuse connectivity through greywater systems. Through the implementation of water conservation strategies, the project achieved a 31.61% water efficiency savings compared to the LEED baseline.
Daylighting was another integral sustainability strategy incorporated into the project. By leveraging daylight design, the team reduced the building’s energy load and energy use intensity (EUI), resulting in a reduction of operating costs and promoting environmental preservation. Based on GHT’s energy model, the project demonstrates an energy cost savings of 16.0%.



