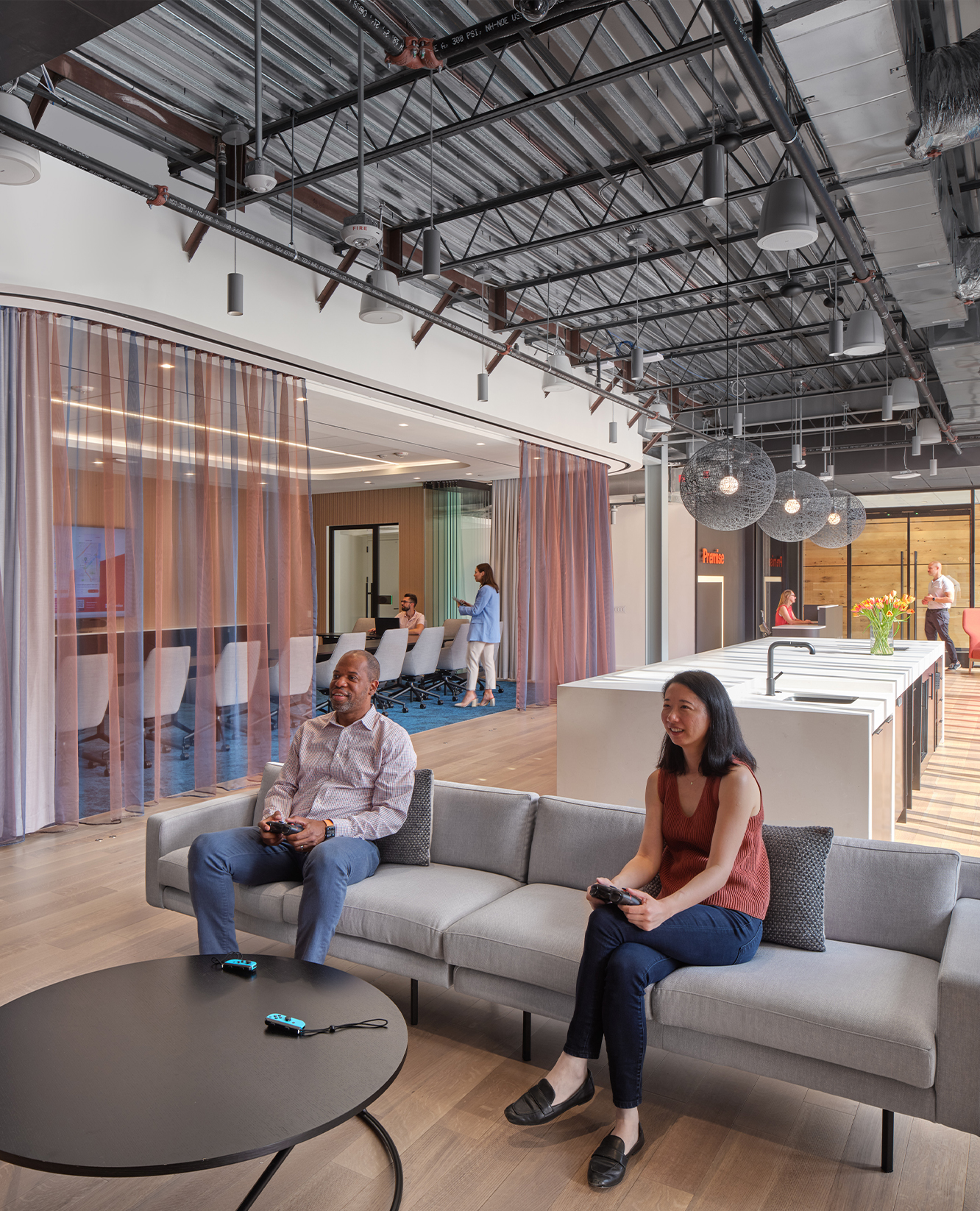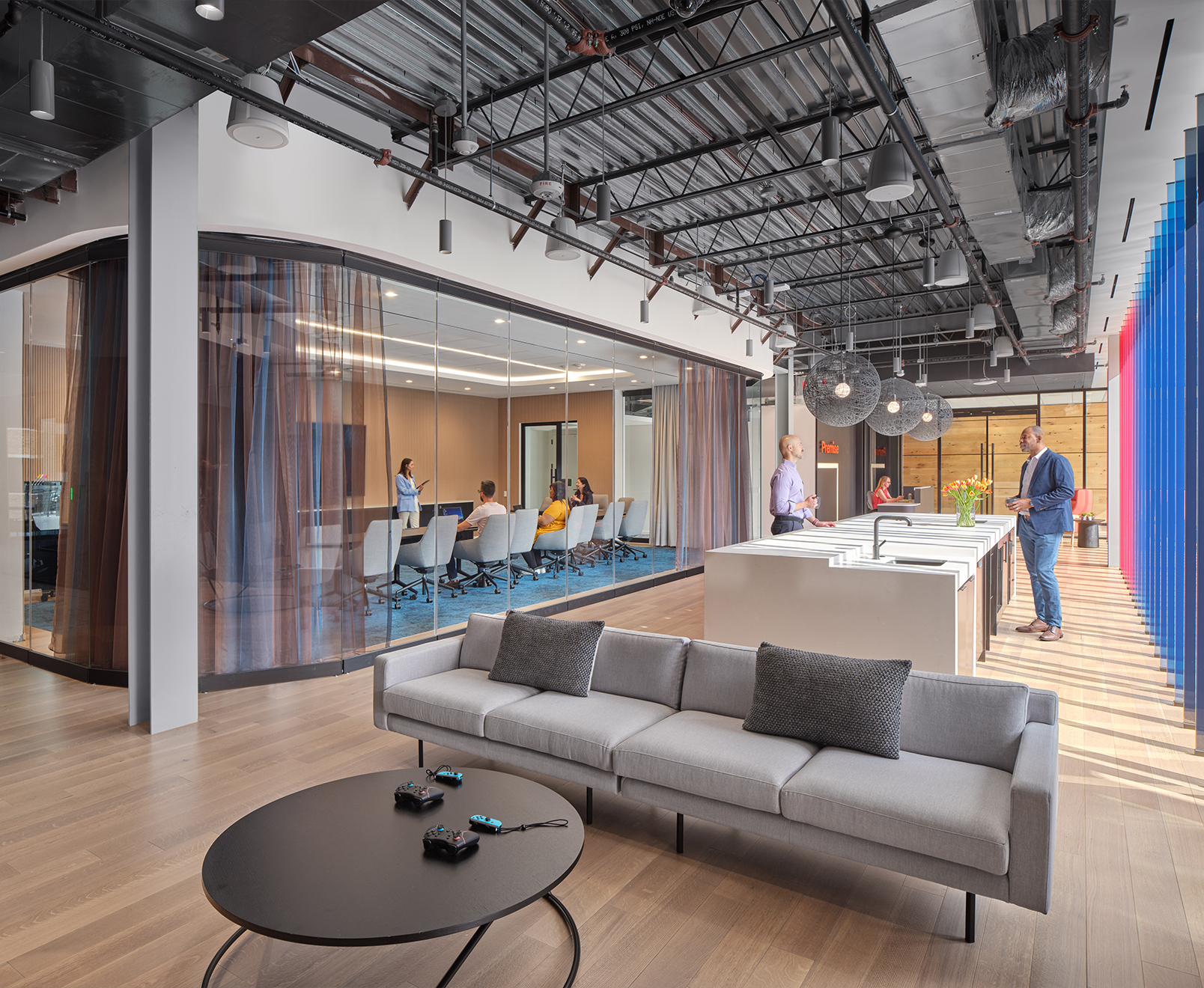Washington, DC
2022
Interiors
Service
MEP Engineering Design
Studio
Interiors
Architect
Perkins&Will
Features
18,000 SF
31% Water Savings
As a market research organization focused on providing global leaders with impactful data-driven insights, Premise needed an office space that blended efficiency and ingenuity.
The DC office features a mix of open workstations, private offices, and collaborative coworking areas throughout the 18,000 SF space. With creativity at the forefront of design, the conference room employs a flexible glass partition that opens up to the hospitality bar area for an extended entertainment space.
GHT provided mechanical, electrical, and plumbing (MEP) engineering design services for this first-generation tenant space. Working with Perkins&Will, we integrated the MEP systems with the tight, exposed ceilings to achieve the client’s desired aesthetics. The project uses a VAV system to provide thermal zoning throughout the space; establishing independent zones for each perimeter façade and space type to enhance thermal comfort. To improve the acoustic performance, ductwork was equipped with acoustical sound lining to limit noise from the units. The MEP systems also supported the project’s sustainability strategies; incorporating daylighting to enhance the project’s light and utilizing low-flow plumbing fixtures, which resulted in 31% water savings.


