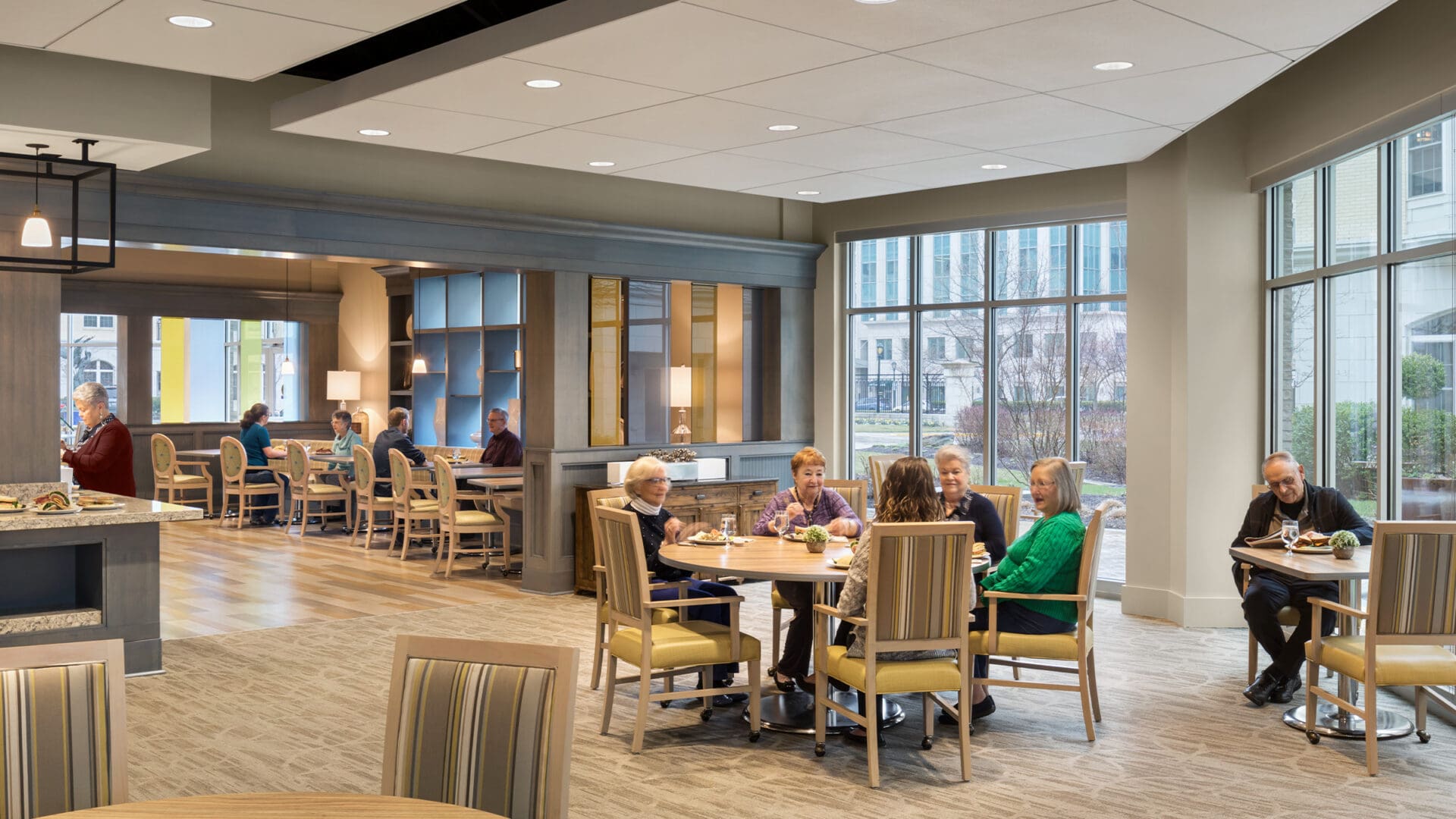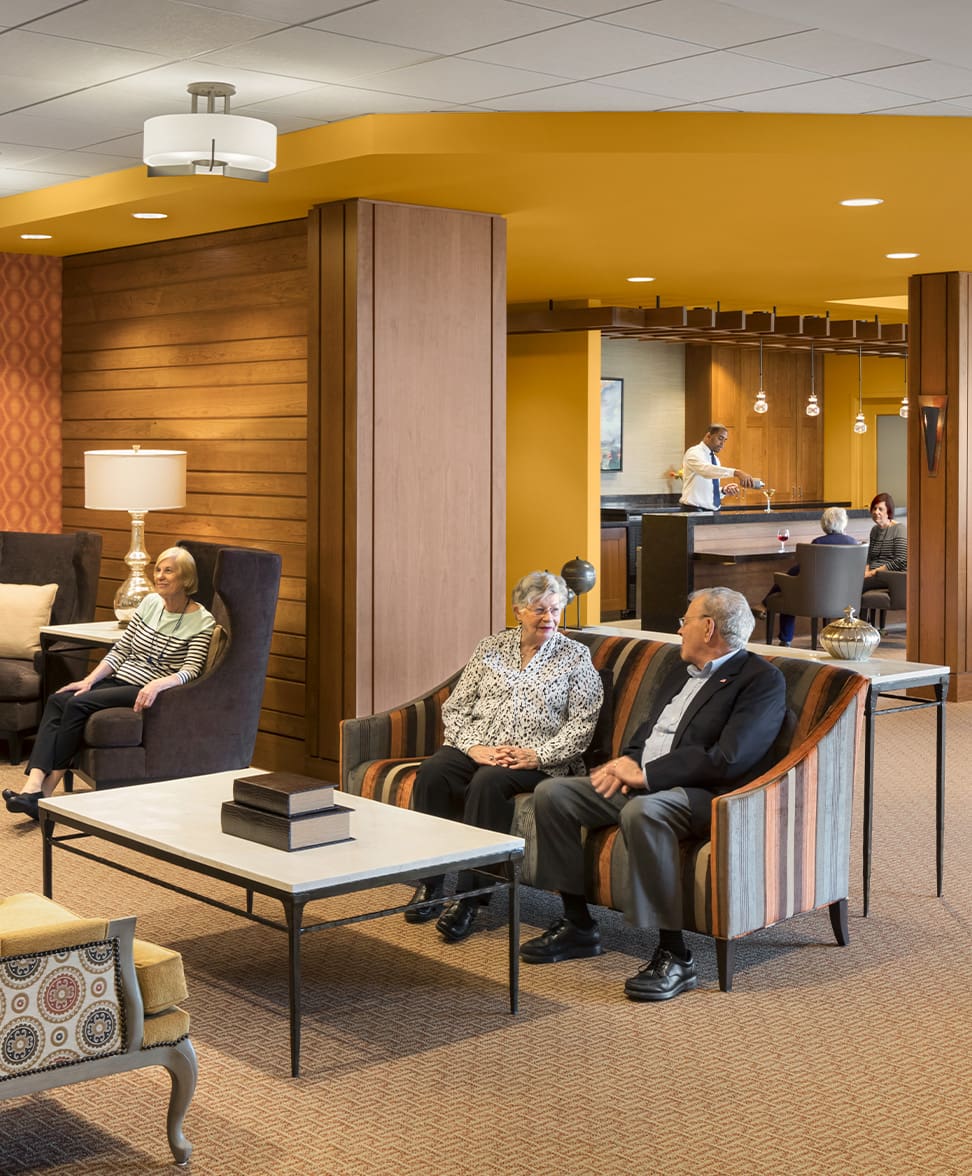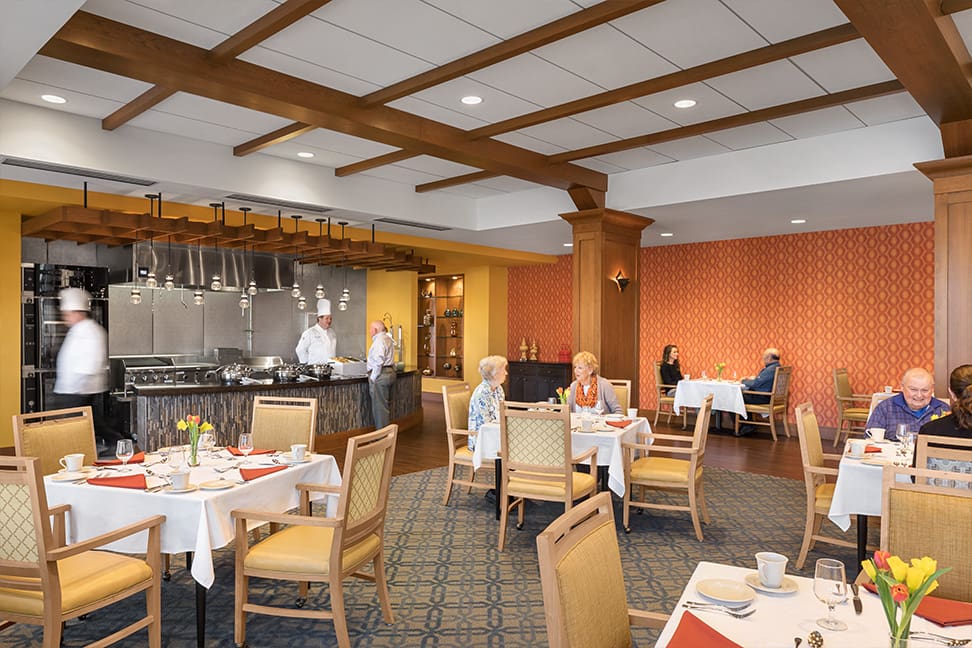Location
Rockville, MD
Year Completed
2019
Practice
Senior Care
Service
MEP Engineering Design
Studio
Building Systems
Architect
Perkins Eastman
Features
529,000 SF
Phased Expansion
Through a phased expansion, the 529,000 SF senior living community enhanced existing amenities and introduced new residences to accommodate the needs of its growing neighborhood.
GHT provided mechanical, engineering, and plumbing (MEP) engineering design services for Ingleside at King Farm.
The community features 125 independent living apartments and 32 assisted living memory support units. In addition to resident amenities and dining areas, it boasts a health center equipped with exam rooms, physical therapy space, and guest rooms for long-term care patients.
To optimize energy efficiency across the campus, Ingleside at King Farm employs a state-of-the-art VRF system in both its residential and medical buildings.


