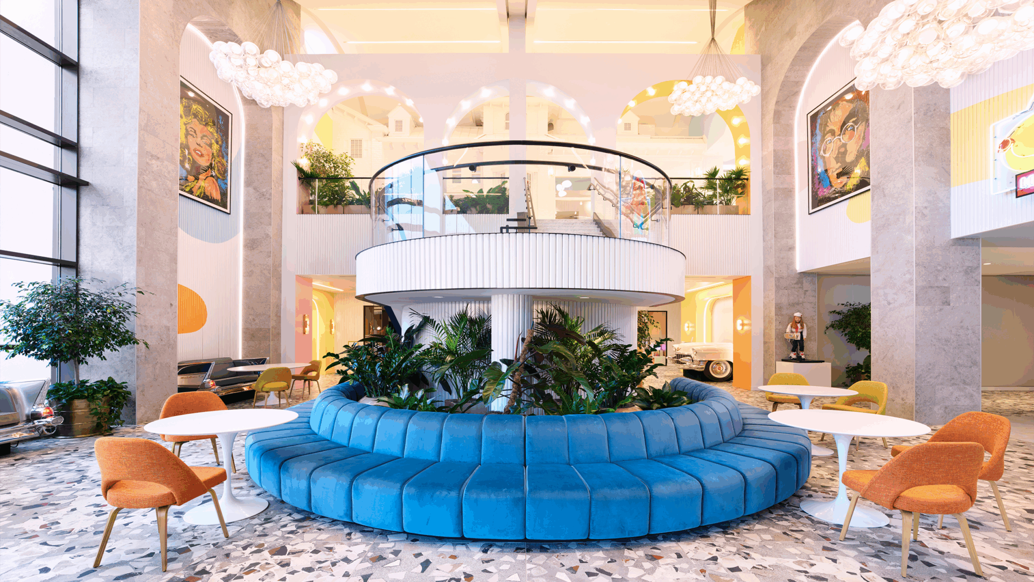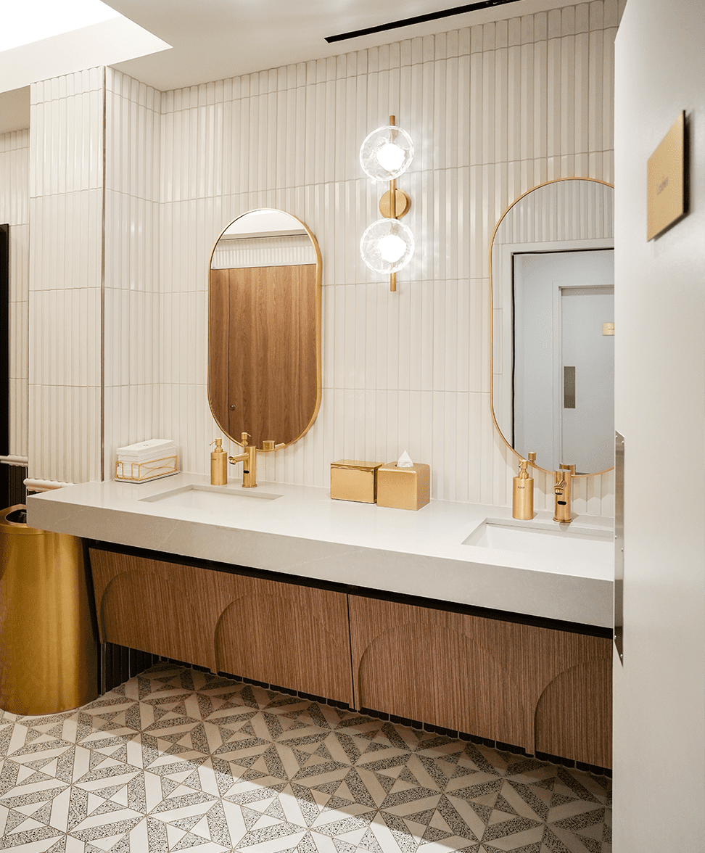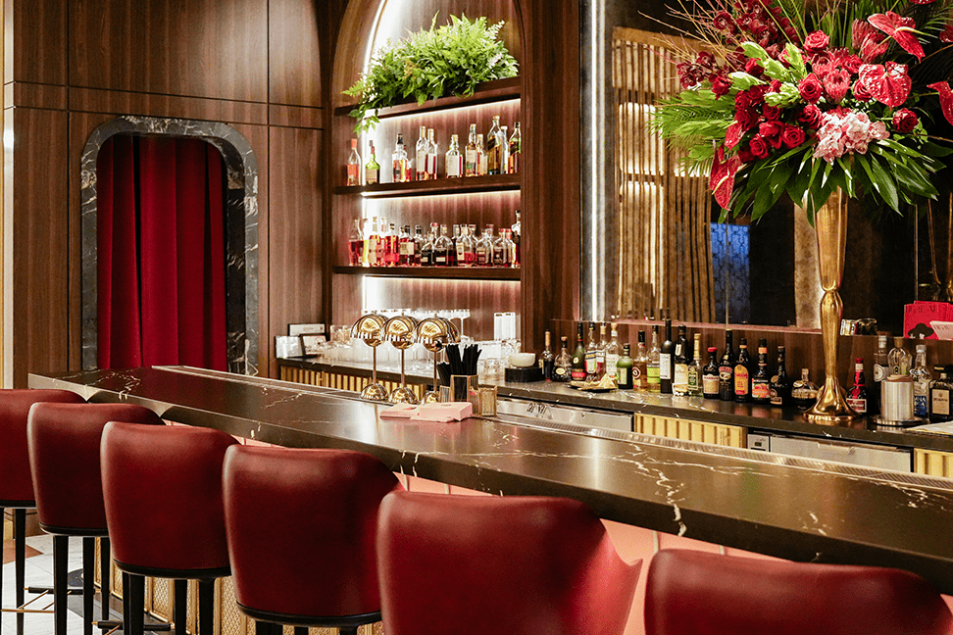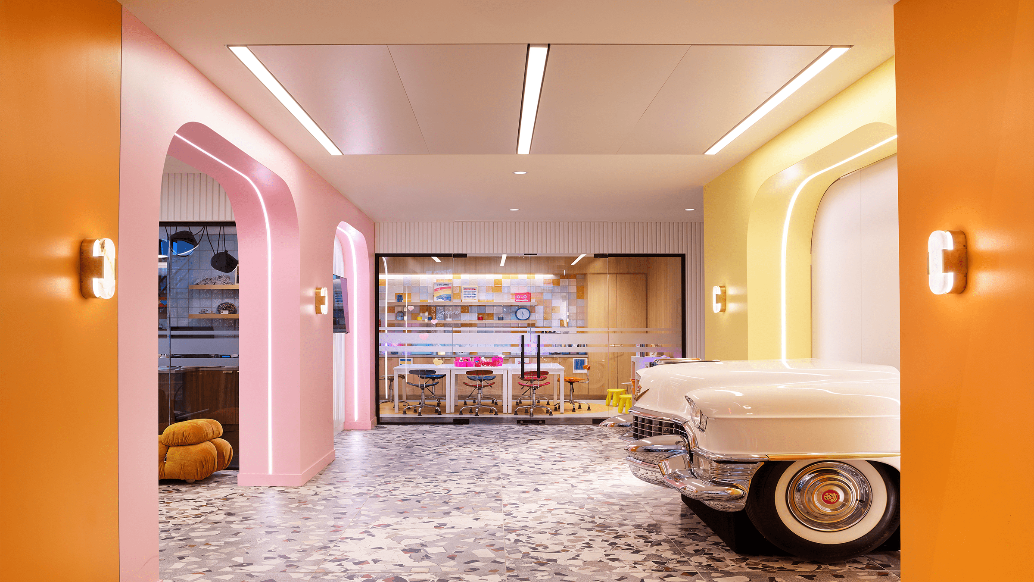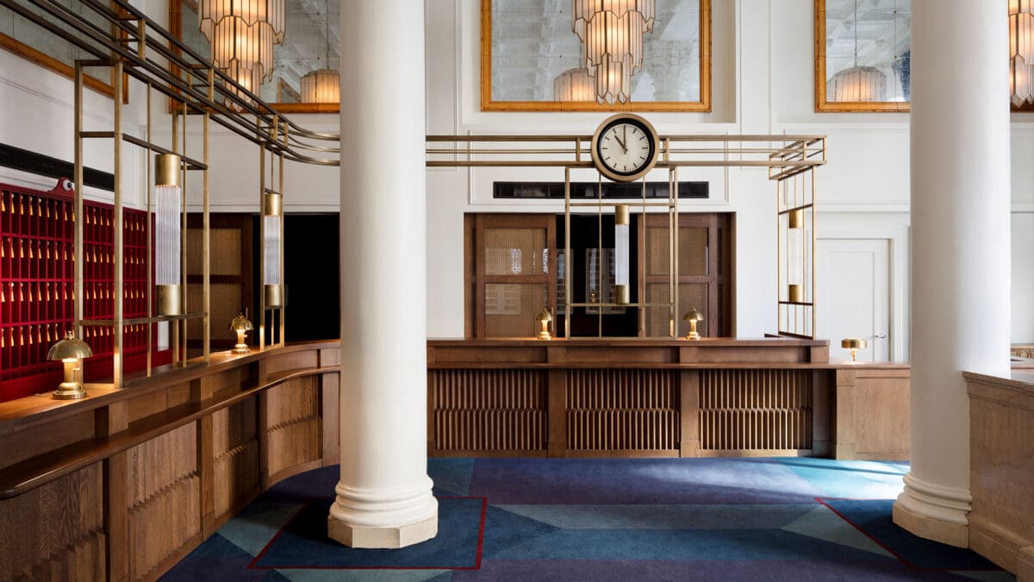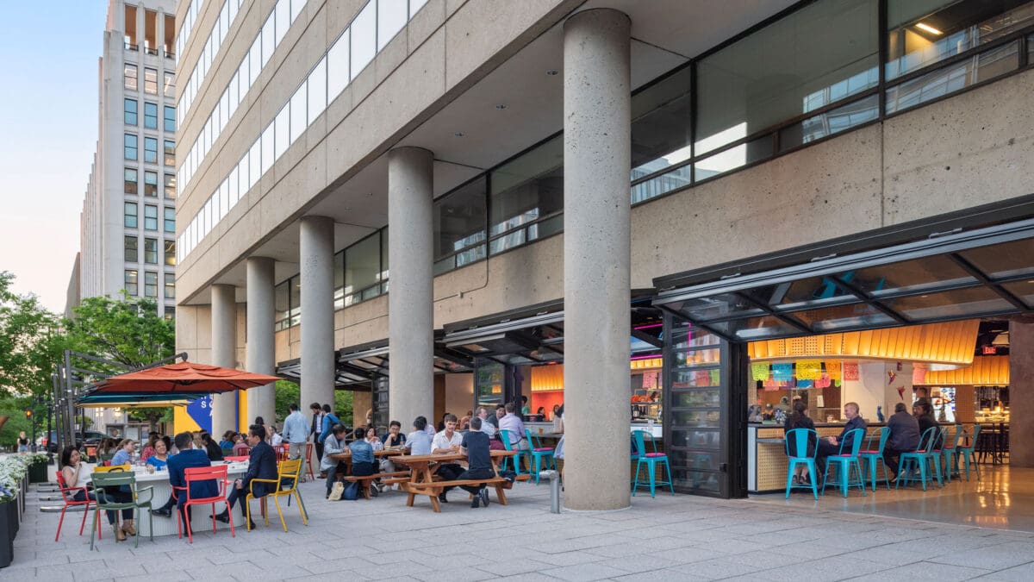Farmington, PA
2024
Hospitality
Service
MEP Engineering Design
Studio
Building Systems
Architect
Gensler
Features
120,000 SF
56 Luxury Guest Rooms
Phased Occupied Renovation
Restaurant + Retail
GHT provided mechanical, electrical, and plumbing engineering design services for the extensive renovation of The Lodge at Nemacolin Woodlands Resort.
The project required transforming approximately 120 traditional guest rooms into 56 expansive, design-forward luxury suites. Each suite was reconfigured to feature open-concept layouts with a separate sitting area, king bed, soaking tub, dual shower heads, towel warmers, and custom AV and lighting controls. Suites also offered wet bars, wine displays, and either Juliet or walk-out balconies to enhance guest comfort and views.
GHT collaborated closely with Gensler, Moncur Design Associates, hospitality designers, and the Hardy family to realize a bold new vision for The Lodge. The reimagined experience featured a grand new lobby with a split staircase and fireplace, a secret study with a hidden library bar, and enhanced accessibility through a new porte cochère and entryway.
A major challenge was the constrained schedule with few available record drawings or selective demolition permitted to verify existing conditions. The resort remained fully operational during construction, including during weddings and high-profile events. GHT conducted extensive site visits to document field conditions and pass them to contractors for scope definition, working in complex back-of-house spaces while keeping front-of-house systems intact.
GHT designed all new HVAC, electrical, and plumbing infrastructure with a focus on comfort and reliability over sustainability. Engineers specified triple-capacity hot water systems to replace aging 1980s equipment and accommodate high-demand luxury fixtures. Two boiler systems, one in the Lodge and one in the Annex, delivered rapid hot water to approximately 32 interconnected bathrooms, maintaining 115°F at 75% load.
The resort’s layered infrastructure presented further complexities. The Lodge, Annex, conference center, and other amenities were constructed at different times, with shared envelopes and variable building systems. GHT also resolved major electrical service issues for Nightcap, a cocktail lounge hidden behind a secret door. The team coordinated with WestPenn and Nemacolin to upgrade utility capacity from 150 kVa to 300 kVa, custom-ordering a transformer and rush-shipping it to meet critical milestones.
Dining venues including Rockwell’s Bistro and the new Fawn & Fable restaurant received full MEP upgrades to enhance service capacity and guest experience. The team also addressed issues such as underperforming grease exhaust and wintertime pressurization imbalances, caused by adjacent systems being offline during concurrent renovations at The Chateau. Despite the many technical, logistical, and architectural complexities, GHT delivered innovative and reliable engineering solutions that brought The Lodge’s magical, whimsical transformation to life.
