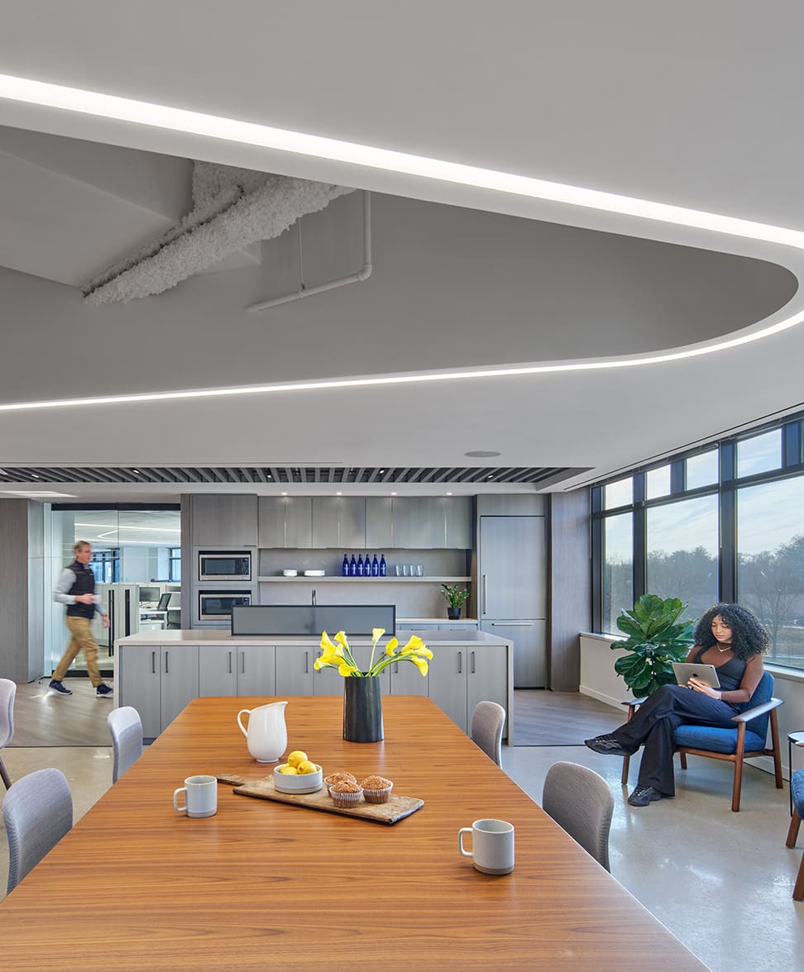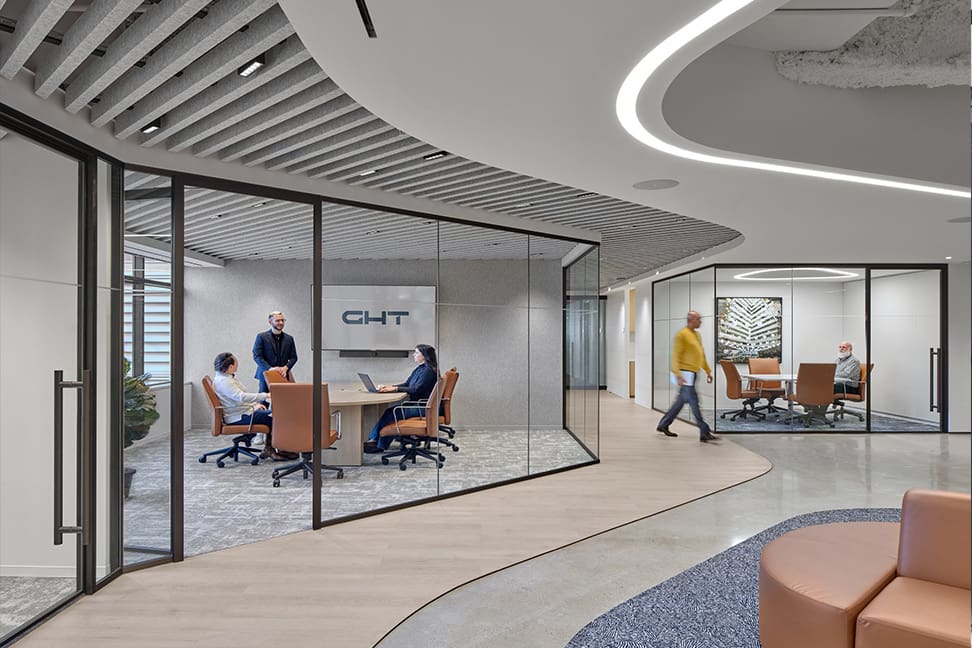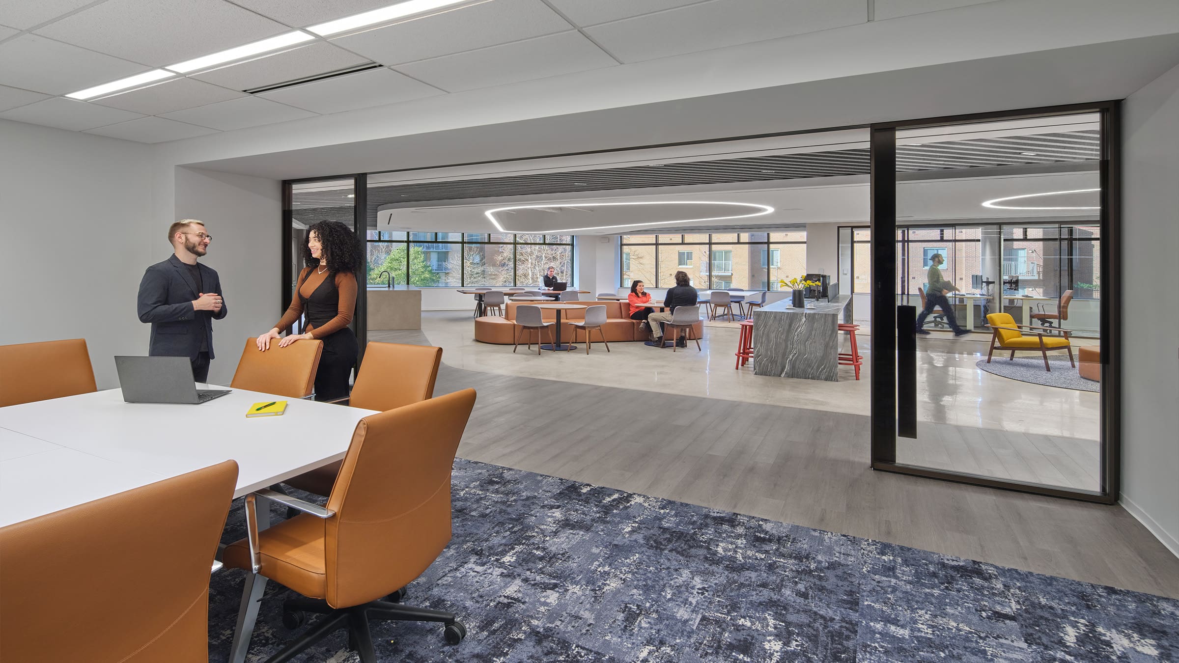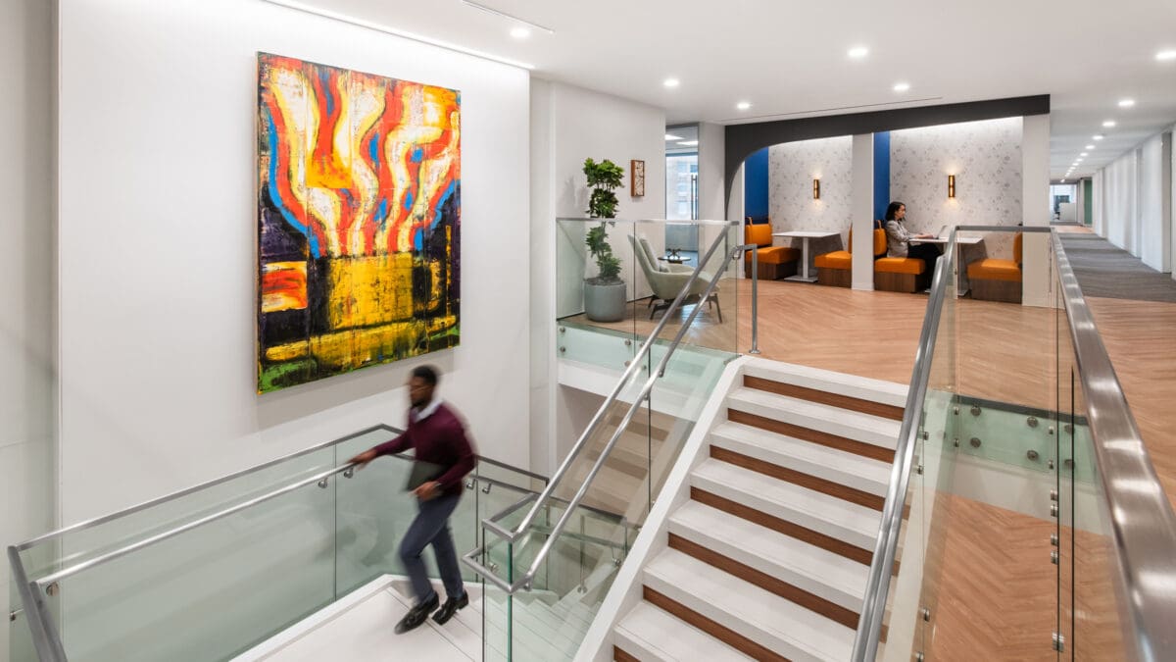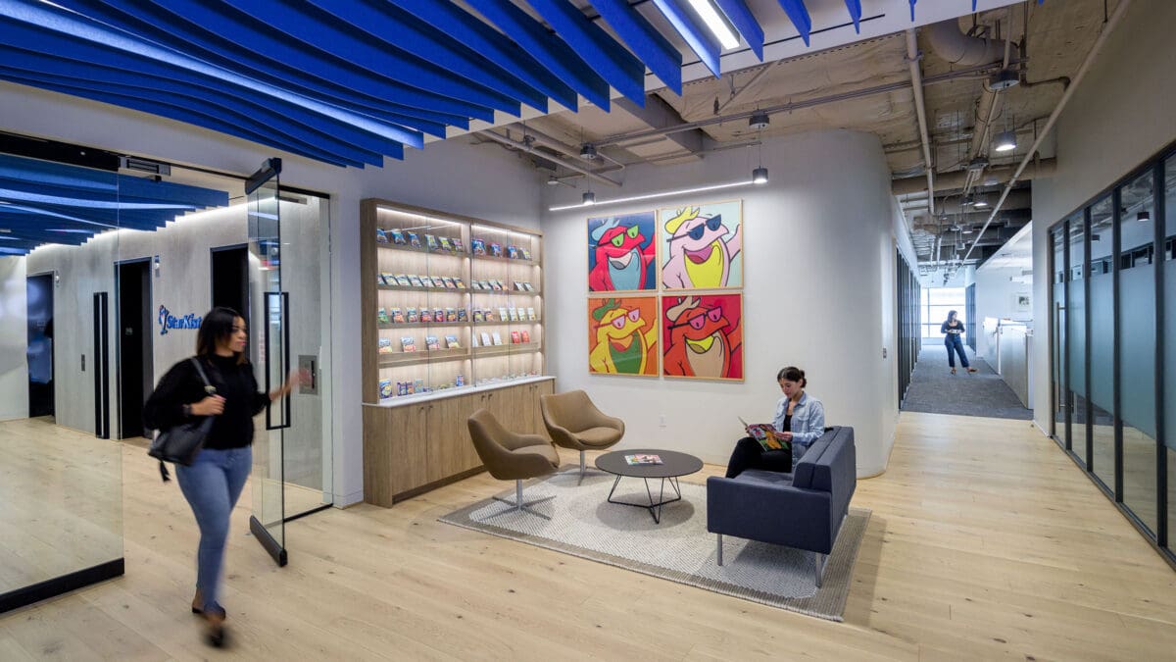Arlington, VA
2024
Interiors
Sustainable Programs
Service
MEP Engineering Design
Sustainable Programs
Energy Modeling
Carbon Accounting
Studio
Interiors
Architect
Gensler
Features
9,000 SF
LEED Platinum
ILFI Zero Carbon
FitWel
GHT originally relocated its office space in 2013 to create an open-plan, collaborative environment. In 2024, GHT embarked on a refresh of the space to better serve our staff needs.
With a renewed lease and long-term commitment to the location, the firm sought to update the office to align with modern workplace needs while integrating required building updates. This renovation focused on fostering collaboration and interaction among employees in a post-pandemic work environment. By adopting a hybrid and hoteling work model, GHT reduced the total number of workstations and repurposed space to become more functional. Additionally, the office redesign incorporated elements of GHT’s 2024 rebrand, reflecting a bold new vision as the firm celebrates its 60th anniversary in 2025.
A significant aspect of the renovation was transforming the lobby into a dynamic, activated space called the Hub. Previously underutilized as a reception space, this area was redesigned to serve as a central location for connection, company meetings, educational sessions, and informal gatherings. The result is an inviting, multi-functional space that enhances employee interaction and engagement.
Sustainability & Certifications
The renovation was designed to achieve the highest sustainability standards. The office is targeting LEED Platinum certification under the LEED v4 rating system, with certification currently pending. Additionally, the design enhances occupant health and well-being through FitWel’s 1 Star certification, supporting employee recruitment and retention. To achieve a net zero carbon footprint, the firm has invested in carbon offset credits. Sustainability efforts also extended to material reuse, with staff workstations, systems furniture, and carpet tiles repurposed to minimize waste and reduce total carbon emissions.
The Hub
The Hub was designed as a collaborative space to foster teamwork and engagement. It features duct-mounted bi-polar ionization technology for air disinfection, a combination of polished concrete and wood floors, and new plumbing connections that enable routing to two service islands. Sustainability measures include ENERGY STAR-labeled equipment and low-flow sink fixtures, which reduced potable water use by 33%. Energy conservation efforts resulted in a mechanical energy consumption reduction of more than 20% and a tenant-wide energy reduction of nearly 40% compared to ASHRAE standard baselines.
Conference and Office Spaces
The Goodie Taylor Conference Room incorporates a cost-effective alternative to CASPER film for screen privacy. Its AV system extends presentations and sound into The Hub, while a glass partition entrance allows the room to open for larger company meetings and events. The Courthouse Conference Room features demountable glass partitions that improve access to natural daylight and promote equity in lighting distribution. Its upgraded AV technology, fully integrated with Microsoft Teams, enhances the meeting experience and aligns with GHT’s rebranding. The Clarendon Conference Room supports simultaneous presentations, webinars, and panel interviews while featuring unique GHT project art by WRAPPED Studios. Dedicated quiet workspaces, including four reservable ‘Office for the Day’ spaces, provide areas for focused individual work. These offices include standing desks and seamless IT integration, ensuring easy docking and connection to calls. The Glebe and Ballston Neighborhoods transitioned to hoteling arrangements, encouraging interaction across teams. Lutron occupancy sensors automatically control lighting, while all existing workstations were repurposed to reduce environmental impact.
Workplace Adjustments and Amenities
Several adjustments were made to improve efficiency and aesthetics. The space’s original plotter room was minimized due to reduced demand for large-format printing, and workplace posters were consolidated in ancillary spaces to maintain The Hub’s visual aesthetics. In/Out Board systems were installed at neighborhood entrances, and dedicated refrigerators for each neighborhood help preserve communal refrigerator space in The Hub. Sound attenuation measures were also implemented, with enhanced soundproofing in HR, Finance, and IT private offices. Full-height partition walls, sound-lined transfer elbows, and double stud offsets with added insulation help reduce noise and vibration transmission. Lockers were installed throughout the office to support the hoteling workspace model, as the renovation reduced the total workstation count by 35.
Lighting, Energy Efficiency, and Shading
The office features 100% LED lighting and has achieved a lighting power density 40.75% below ASHRAE requirements. It is expected to earn all five points under Energy & Atmosphere Credit 1.1 for optimized energy performance in lighting power. Lutron sunshades automatically adjust to maximize natural light while minimizing glare. Using GPS coordinates, date, and time, the system optimizes shade positioning, with photocell sensors providing additional overrides based on external conditions.
Project Outcomes
The 2024 renovation successfully transformed GHT’s office into a modern, sustainable, and collaborative workspace. The redesign has created a more inviting space for employee interaction, increased engagement among visitors and vendors, and established a new venue for company meetings and events. Workplace amenities have been enhanced to attract and retain top talent, all while aligning with GHT’s commitment to sustainability and carbon reduction. This renovation reflects the firm’s mission, values, and dedication to excellence in workplace design.

