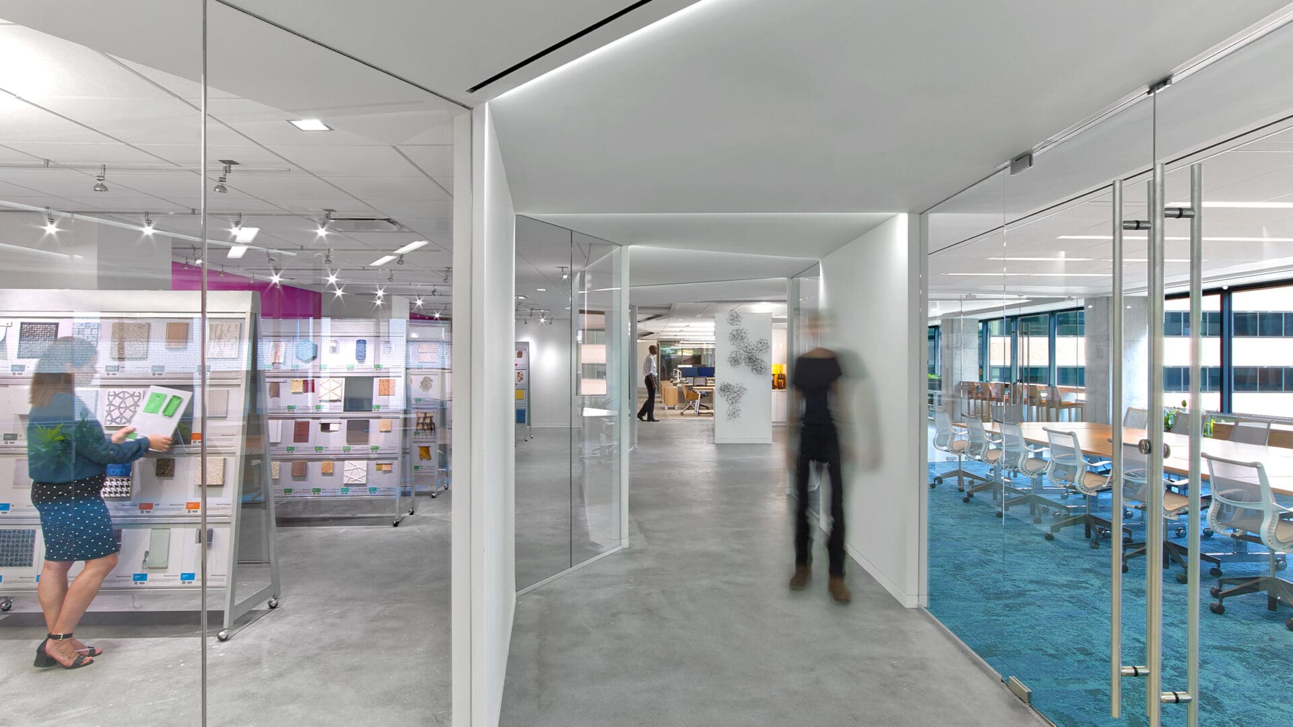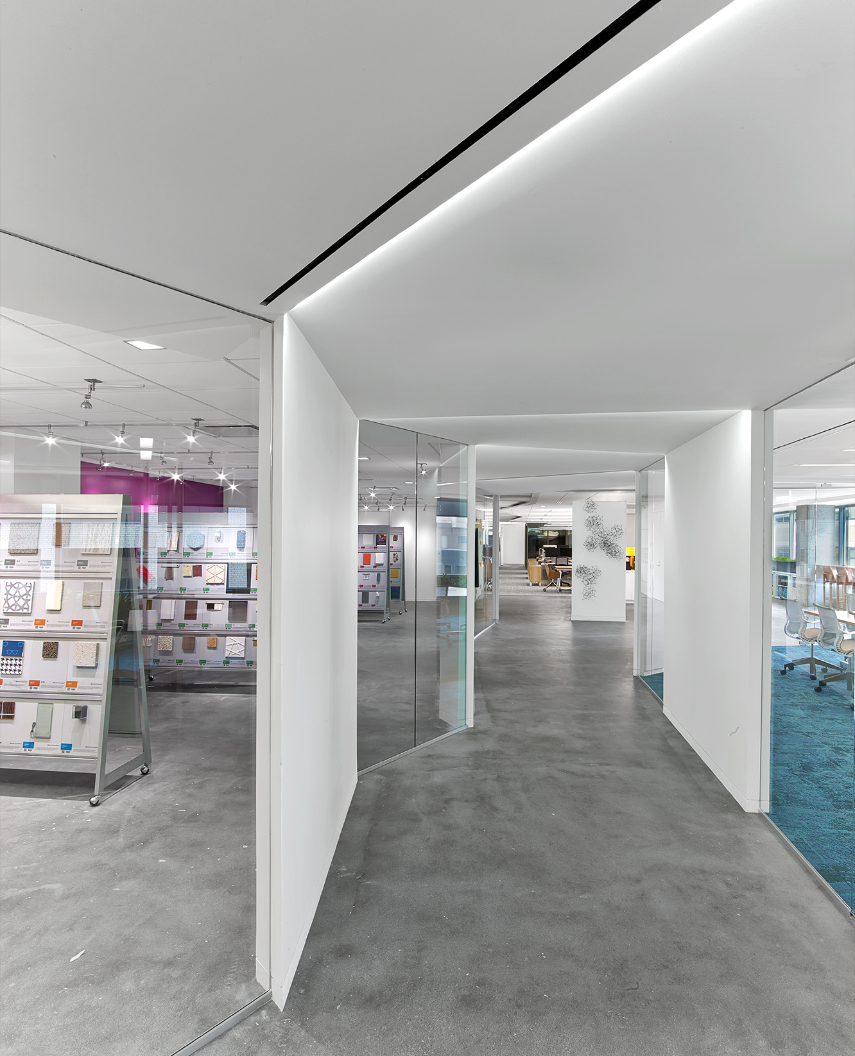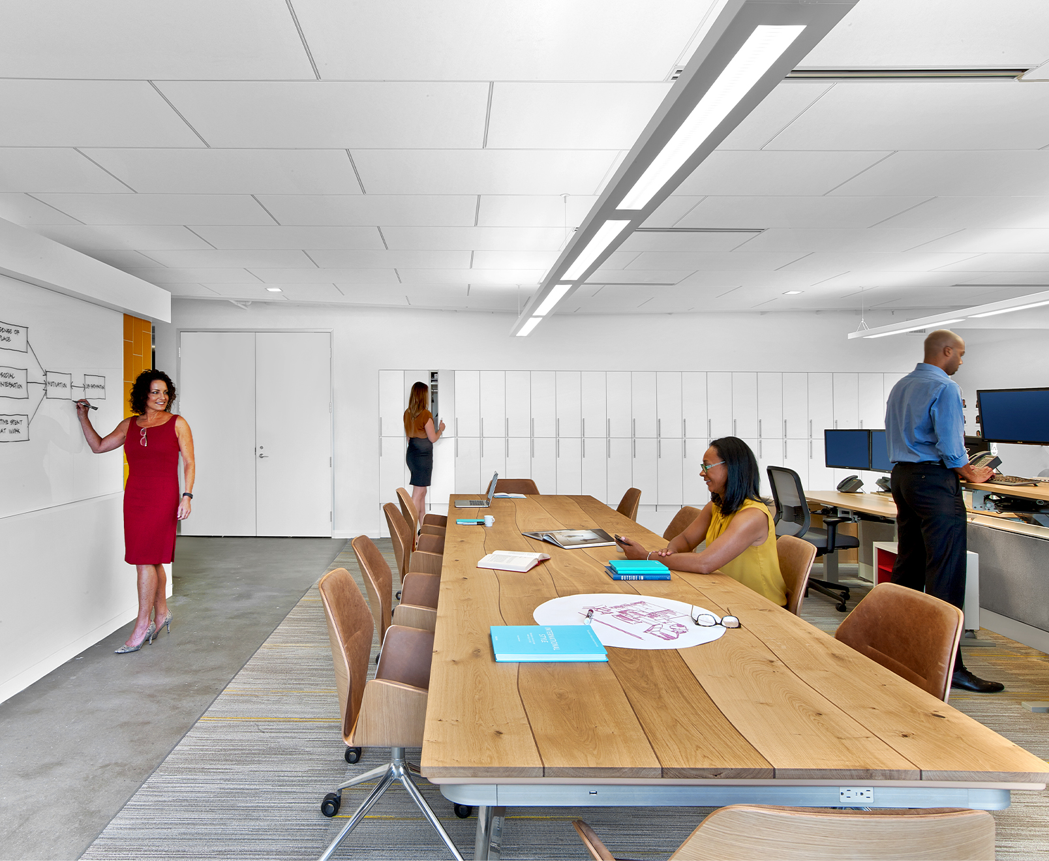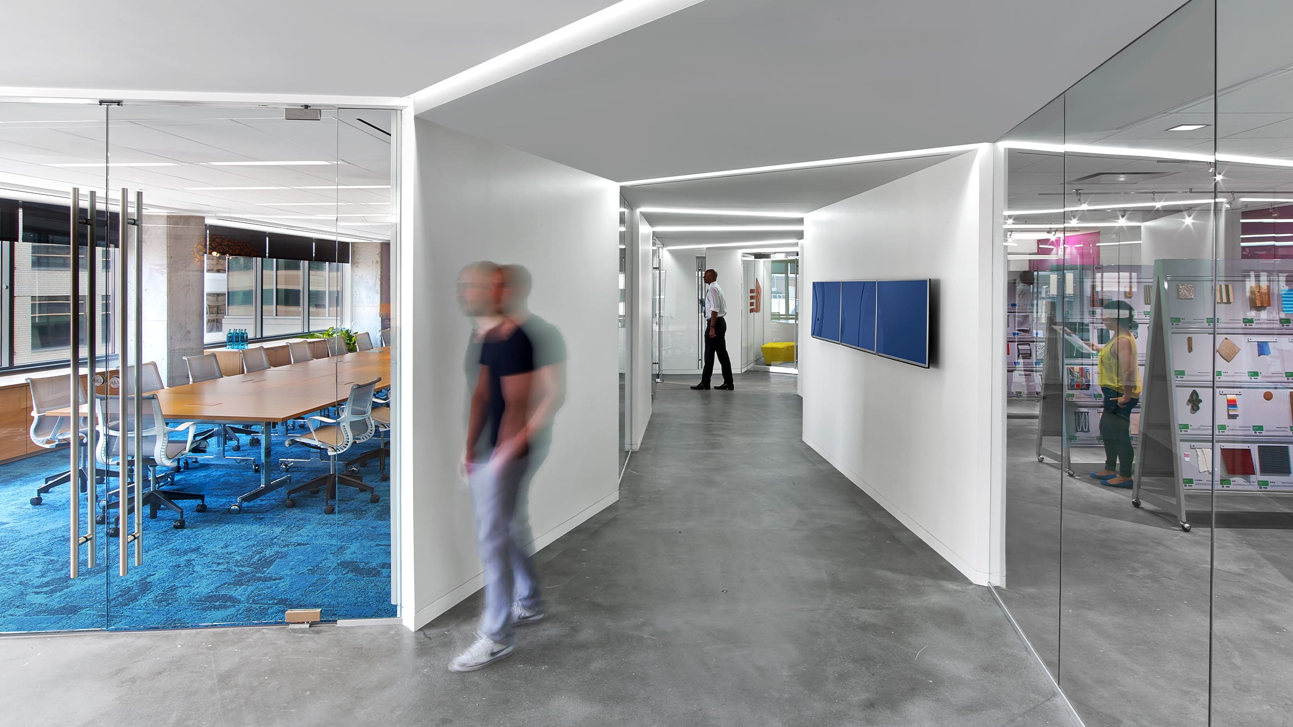Washington, DC
2016
Interiors
Service
MEP Engineering Design
LEED Design + Documentation
WELL Design + Documentation
Studio
Interiors
Sustainable Programs
Architect
Perkins&Will
Features
WELL Platinum
LEED Platinum
Advanced Air + Water Filtration
Designed as a living laboratory, the American Society of Interior Designers (ASID) headquarters demonstrates the impact of design on employee retention and engagement through sustainability and wellness strategies.
The 8,500 SF space features collaborative open work areas and private offices, incorporating biophilic design elements, such as light fixtures that mimic sunlight patterns from tree leaves. With a 1,000 SF Material ConneXion area, ASID demonstrates various sustainable design materials, such as antibacterial materials and materials that remove VOCs from the air.
GHT provided mechanical, electrical, and plumbing (MEP) engineering design, as well as LEED and WELL design and documentation services for the space. As the first space in the world to earn LEED and WELL Platinum, ASID employs an array of sustainable elements throughout the office. Designed to achieve a 40% water use reduction, the plumbing system includes an advanced water filtration system with sediment, carbon, and ultraviolet filters. The electrical system incorporates a sophisticated lighting strategy that eliminates negative ergonomic impacts through daylight harvesting, shade control, and occupancy/vacancy sensors. The mechanical system also employs sensors to monitor the air quality by measuring temperature, humidity, carbon dioxide, and particle counts.



