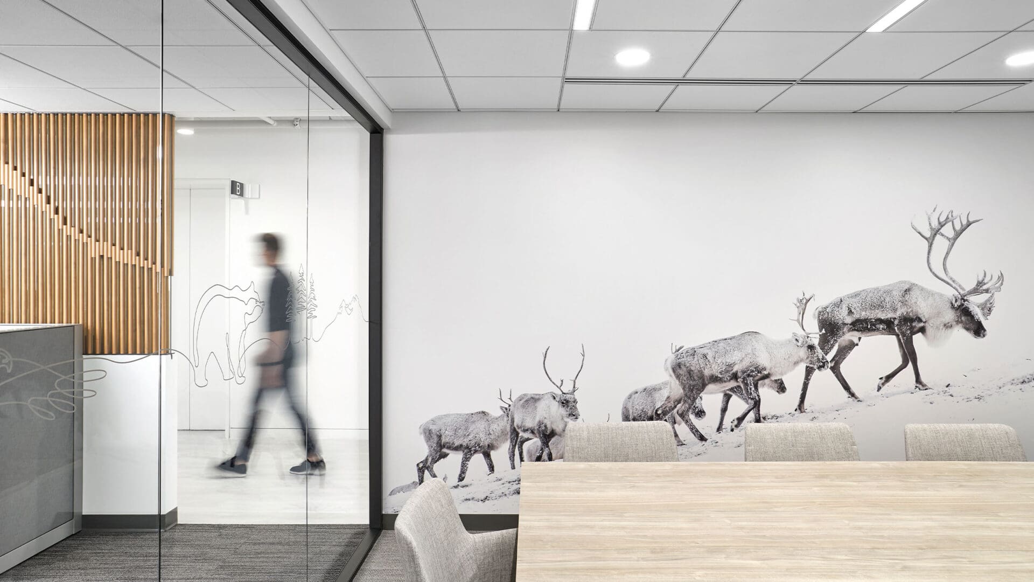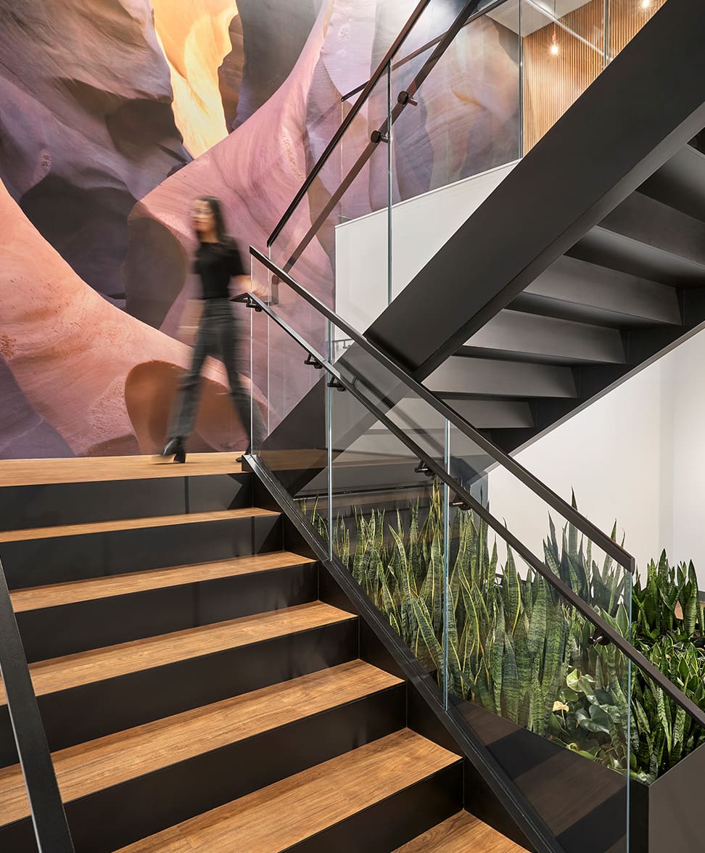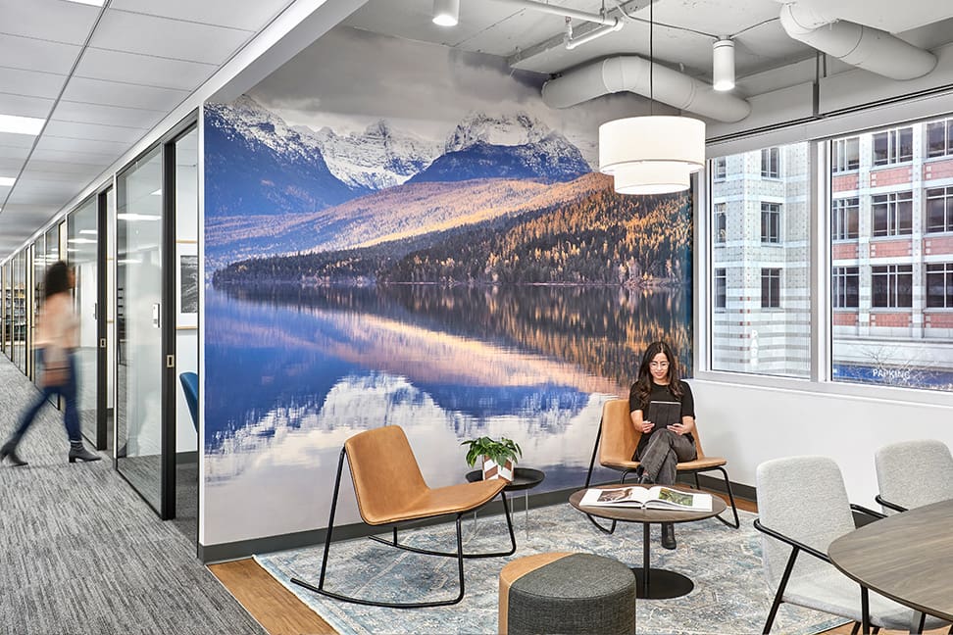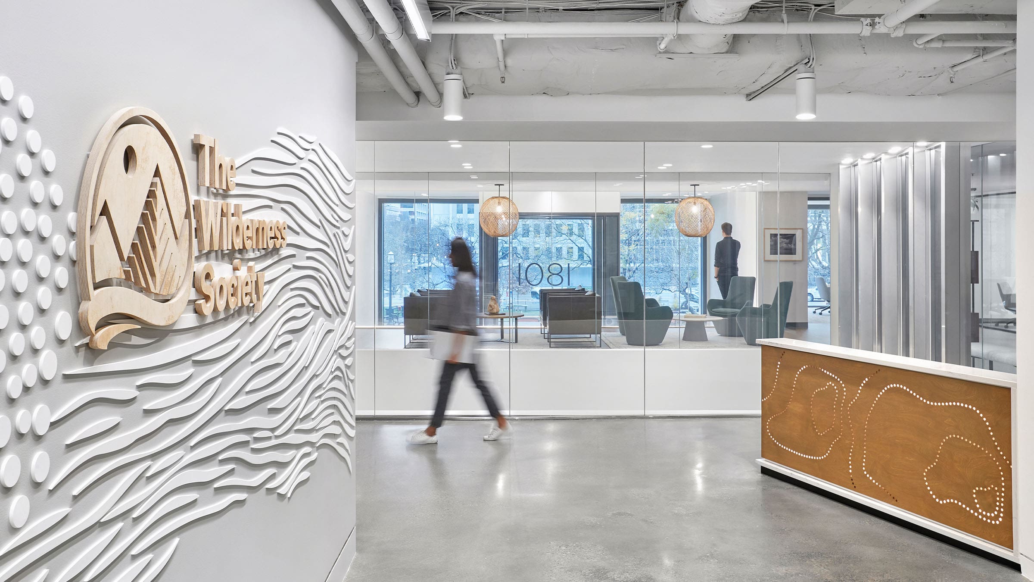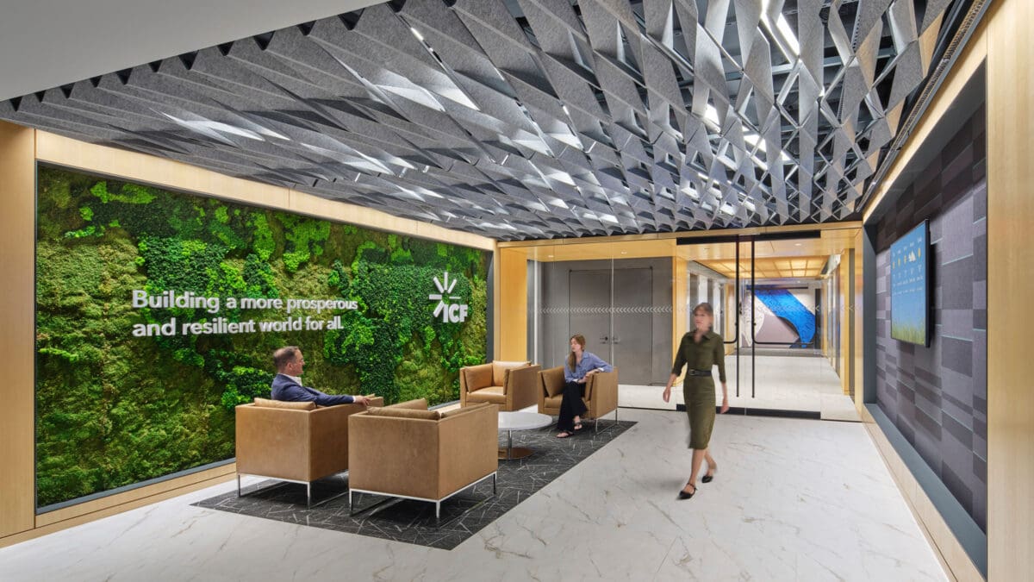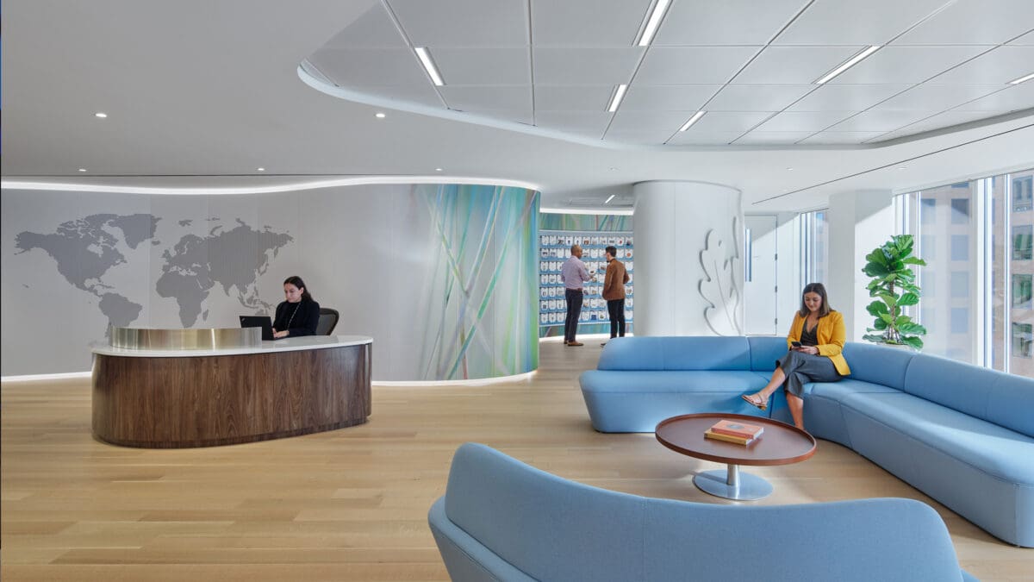Washington, DC
2021
Interiors
Service
MEP Engineering Design
Studio
Interiors
Architect
sshape
Features
23,000 SF
Collaborative Work Areas
Interconnecting Stair
GHT provided mechanical, electrical, and plumbing (MEP) engineering design services for The Wilderness Society’s new workplace.
The Wilderness Society is a conservation organization dedicated to protecting and restoring public land across the United States. The space connects two floors with an interconnecting stair and features multiple conference rooms, collaborative work areas, and a wellness room.
Navigating MEP systems to incorporate intricate ceiling designs and other artistic elements, GHT collaborated with sshape to create a space that pays tribute to the organization’s culture. In addition to designing three new AC units and extending new branch circuitry from the existing base building power distribution to support lighting and devices, the office space was designed in compliance with the DC Green Code.
