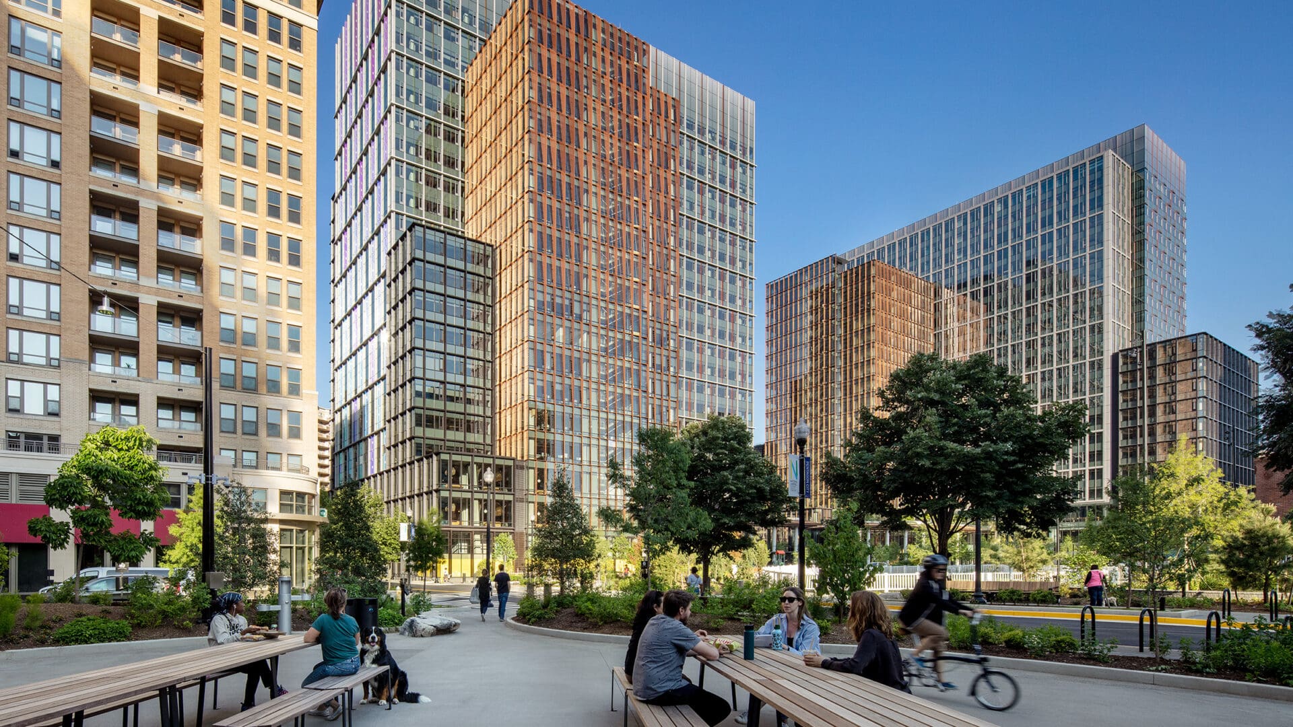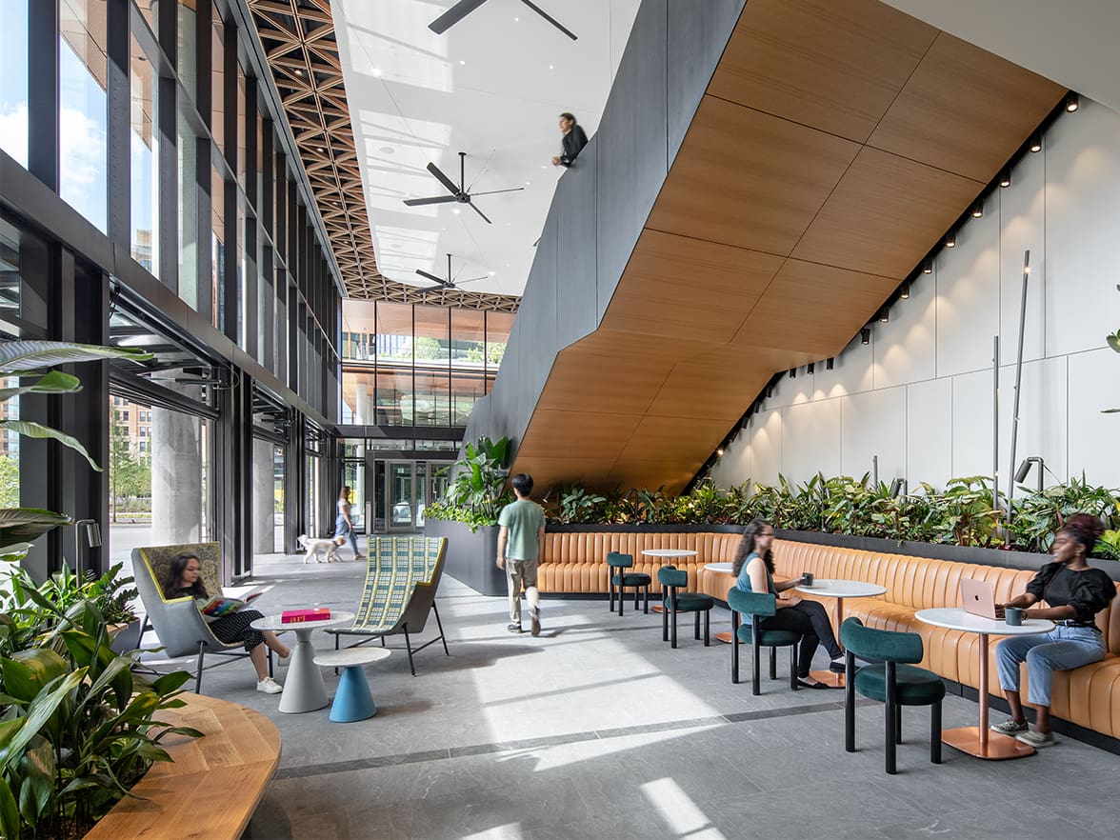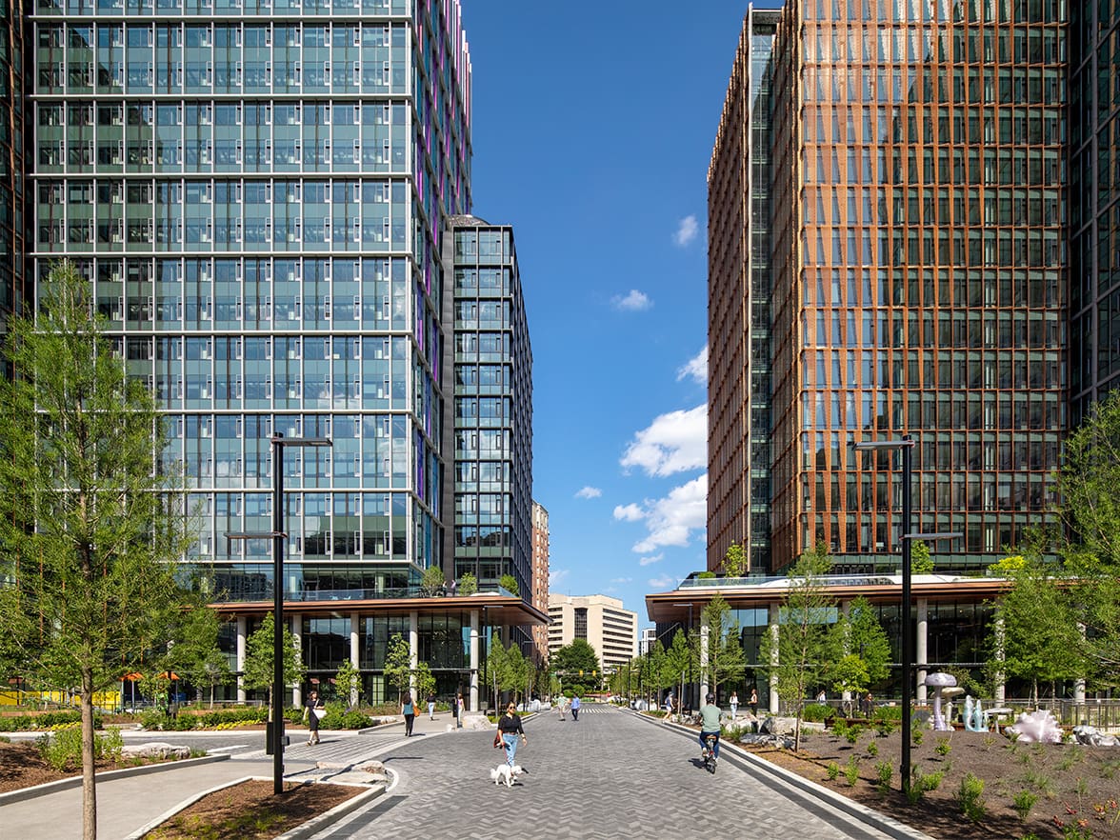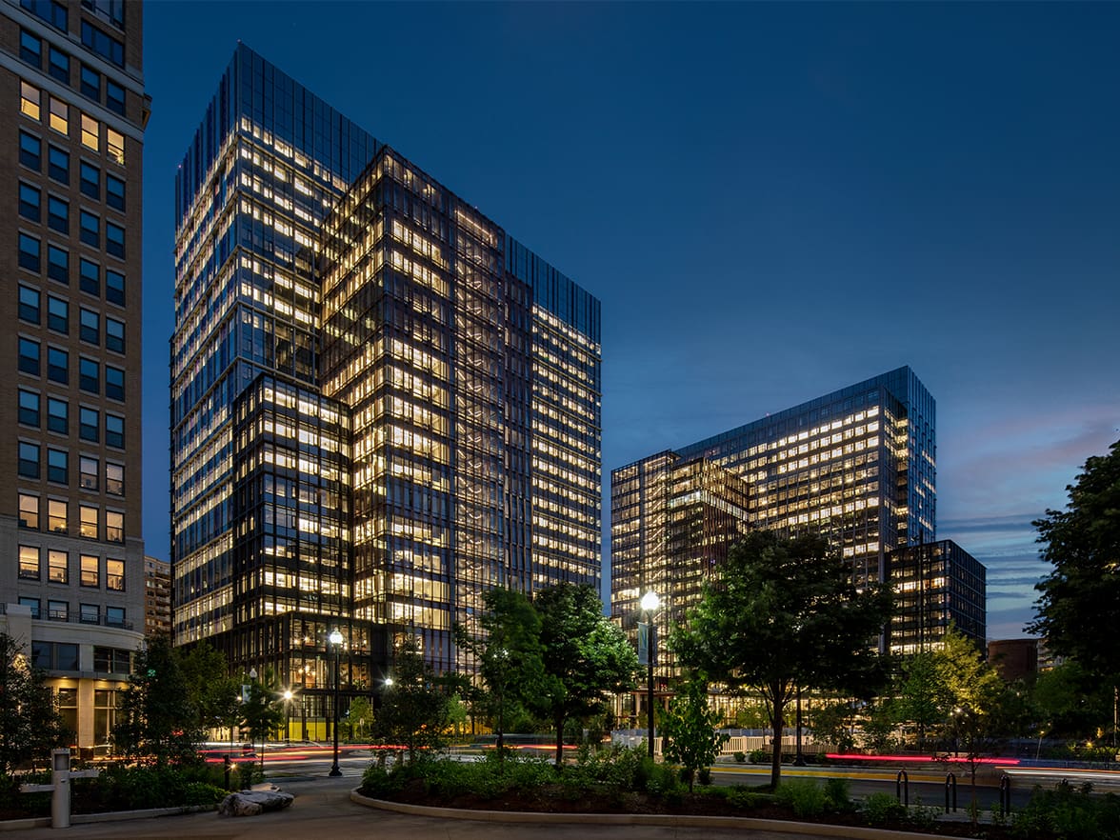GHT provided mechanical, electrical, and plumbing (MEP) engineering design and energy modeling services for the first phase of Amazon’s HQ2 at Metropolitan Park. The campus includes two new buildings, made up of more than 2.1 million square feet of sustainable office space, atop a 4-story underground parking garage. The award-winning development is the world’s largest LEED v4 BD+C Platinum project, is powered by 100% off-site renewable energy, and is equipped with on-site strategies to minimize energy and water use.
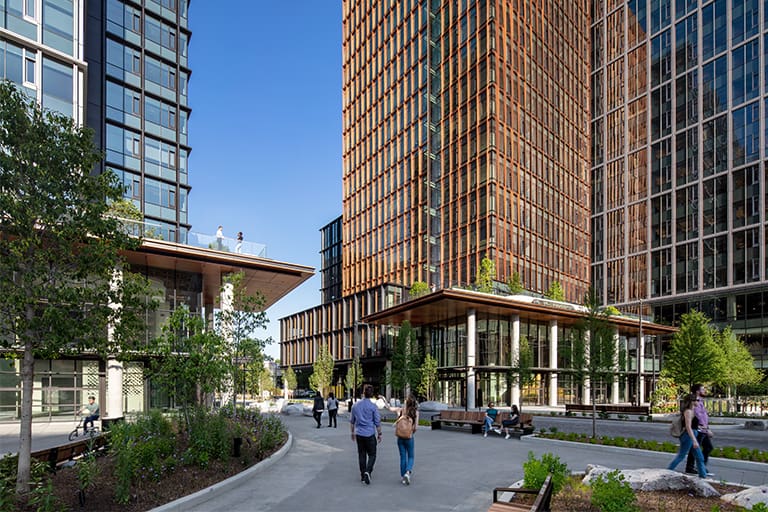
Designed under the rigorous LEED v4 standard, the project serves as a model for future sustainable developments in the region. To navigate sustainability goals and align with Amazon’s Climate Pledge to meet net zero carbon by 2040 and 100% renewable energy use by 2030, GHT collaborated with ZGF, NBBJ, and Gensler, along with the entire project team to incorporate sustainability strategies and solutions throughout the campus that went above and beyond industry standards.
As a result of the sustainability strategies, the project supports Amazon’s Climate Pledge with all-electric systems designed to achieve 24% energy savings below the ASHRAE baseline, 50% water savings below building code, and 75% carbon emissions reduction in operations.
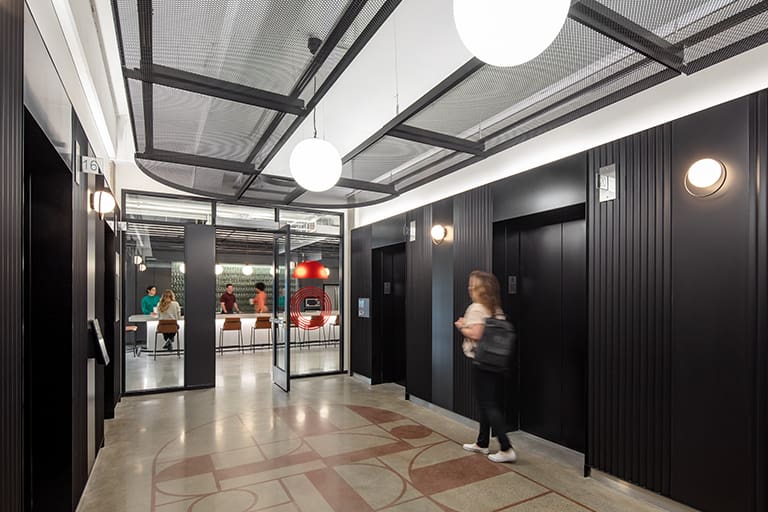
As a high-rise development in Arlington, Virginia there were many code implications due to the height of the buildings. With nearly 60 years of project experience in Virginia, the GHT team understood the implications of design and construction in the region and addressed critical challenges, such as the stack effect; pressure differences between the top and bottom of the building, which resulted in corresponding temperature differences.
To solve for these technical challenges, GHT worked with the design team to limit air migration between floors, adding doors on the elevator lobbies, and incorporating air conditioning systems with floor-by-floor pressure control. GHT worked closely with the County to implement local fire protection requirements specific to tall buildings, including dedicated fire service access elevators with emergency power, sprinkler pressure control zones, and dedicated express drain lines.
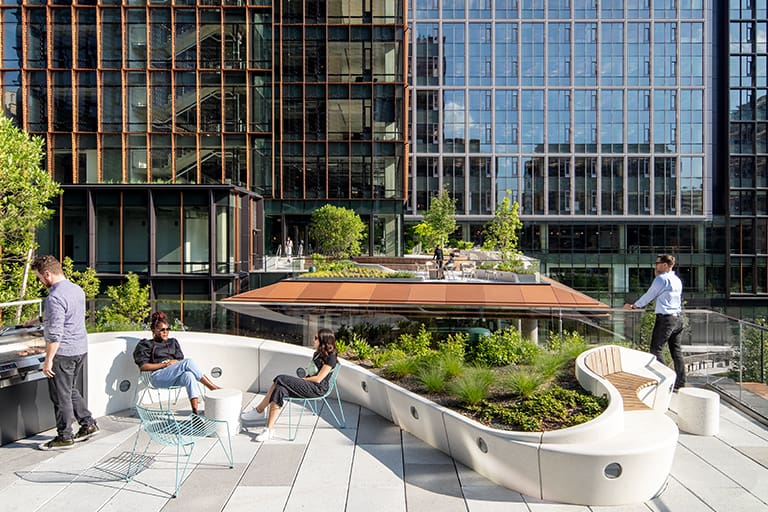
When outdoor conditions permit, operable windows enable occupants to open the windows to get direct access to fresh air. Operable windows on a building of this height are a first in the region. An operable window advisory system informs occupants when outdoor conditions are favorable for window use.
This system, informed by the campus weather station and controlled by the building automation system, energizes small green lights on perimeter columns to alert occupants when windows can be opened without adverse impact to building thermal comfort or HVAC energy consumption. If space humidity increases, additional dry air is delivered into the space to lower the humidity, and safety measures are implemented to avoid condensation from the chilled water piping.
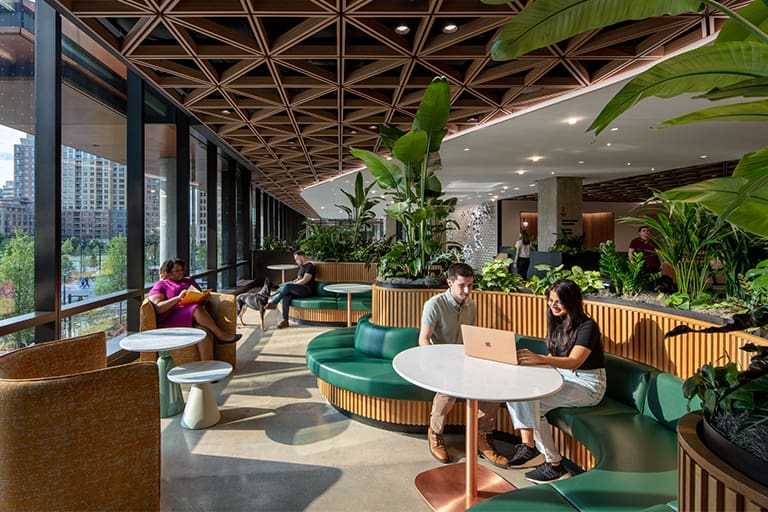
As one of the largest comfort cooling dedicated outdoor air systems (DOAS) projects in the region, the HVAC system can be adjusted to keep only a few floors running. In addition, the HVAC system is equipped with 100% outdoor air chilled water energy recovery units, premium efficiency chillers optimized around the building’s HVAC load profile, cooling towers with water-side economizer, and a heat recovery VRF system.
The energy-efficient main entry Eco Lobbies create a thermal transition zone between the exterior and interior, improving occupant thermal comfort and reducing energy use in these areas that typically see high rates of infiltration. This is accomplished by relaxing heating and cooling temperature set points in the lobbies while using hydronic radiant floor heating and overhead high-volume, low-speed fans to maintain a comfortable environment for occupants.
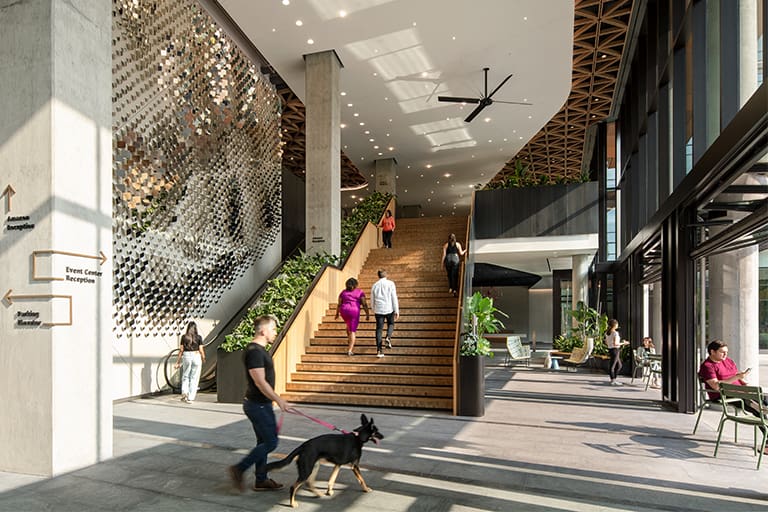
Operable “garage door-like” perimeter walls may also be opened to soften the indoor-outdoor transition when outdoor weather conditions permit. A hydronic radiant snow melt system is in place outside each lobby to keep entryways safe during icy conditions, reduce maintenance operating labor and costs, and minimize the need for environmentally unfriendly de-icing strategies.
The entire space is characterized by an impressive level of detail, which extends to the controls implemented to support the campus’ comfort and energy strategy. Utilizing tiered control levels, building pressure, humidity levels, temperature, and carbon dioxide levels can be monitored to support the development’s energy savings.
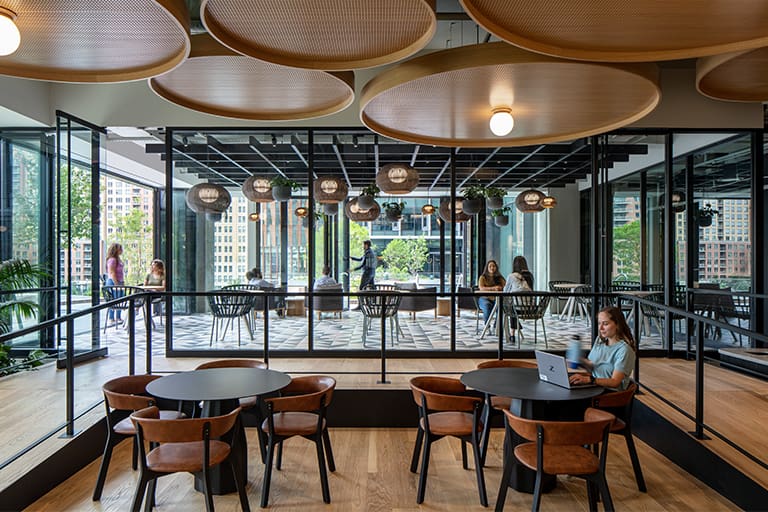
Electrification of the campus required the utility to provide two independent 35KV electric services to meet a 2N format system of reliability. The owner purchased and currently operates 35KV switchgear and ten (10) double ended substations converting 35KV to the usable 480V, resulting in the substation capacity of 37.5 MVA. All Switchgear/Substations are placed in covered/air-conditioned vaults below ground level sidewalks, allowing access and removal of equipment if required. 480V is distributed to occupied floors via bus duct, appropriately sized to limit voltage drop and maximize system performance.
The electrification of the development extends to the parking garage, where 15% of the total parking spaces are equipped with Level 2 (7.0 kW) electric vehicle (EV) fast charging stations. Adequate capacity is available at the 35KV level to meet future parking as goals for EV expand.
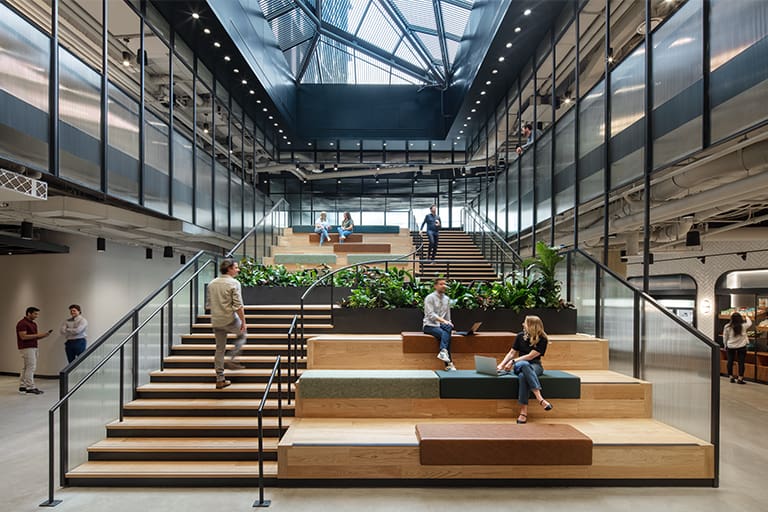
To maximize system efficiency and inform building design decisions early on, GHT utilized energy modeling based on the buildings’ projected load profiles. Through an extensive energy modeling process with multiple iterations and coordination with the owner, design team, and equipment manufacturers, GHT designed a chilled water plant that would be the most efficient throughout the year, considering the DMV’s seasonal changes.
To further monitor energy consumption, Amazon implemented development-wide energy metering, which tracks where energy is used in the building in real-time. Utilizing a third-party software platform, GHT developed the framework for the dashboard, so information can be categorized by use type and utilized to inform operations.
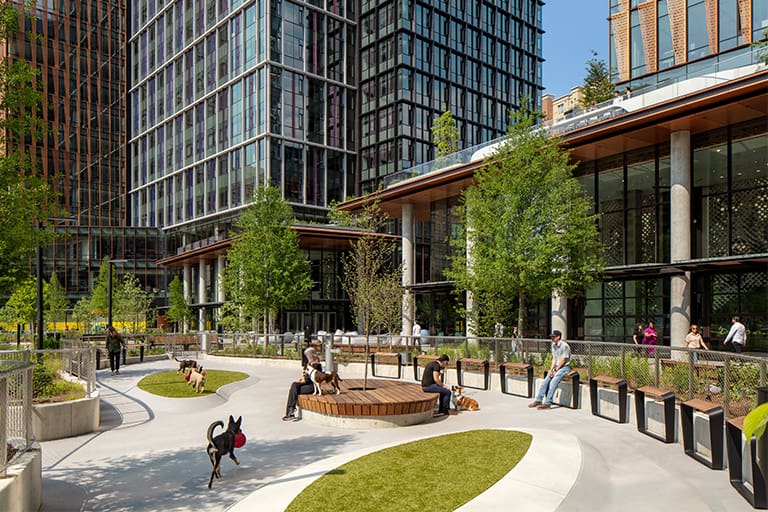
An essential element of Amazon’s vision for the development was the creation of a flexible lifestyle space that integrated amenities for occupants and visitors. One key amenity was dog-friendly areas, which included small and large dog terraces on the ground level and several dog parks on the various rooftops.
To situate a dog park 12 stories above grade, GHT had to navigate the logistical challenges of code compliance and management of stormwater and wastewater. This included providing a customized wash-down area for dogs that is fail-safe freeze protected. One challenge of the rooftop dog parks was developing a dual-purpose drainage system.

To prevent odor when it has not rained, Principal James Yang designed a customized wash-down system to wash down the elevated dog park and direct the runoff to the building’s sanitary system. If that wasn’t enough, the automated wash-down system was designed to drain down during freezing conditions.
To do so, the system was equipped with a controller that allowed water to drain back into the sanitary or storm water system depending on the system operation and weather conditions. The drains and spray nozzles were in a concrete cavity beneath the elevated turf surface and the controller included a diverter to take dog waste to sanitary.
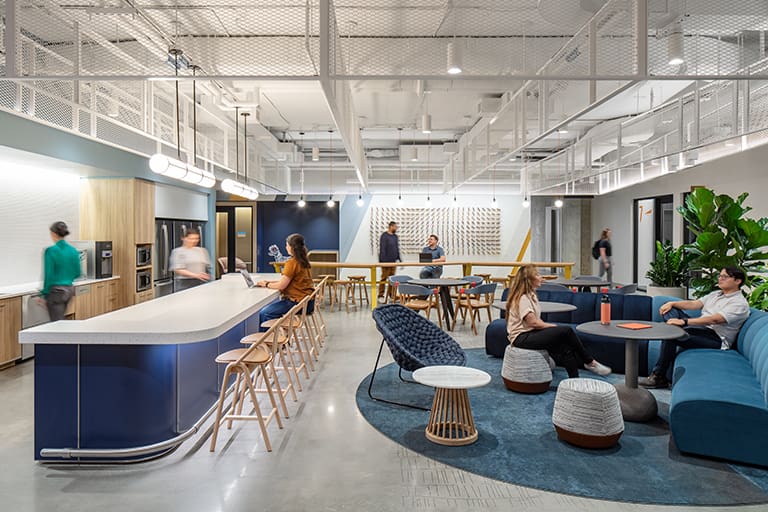
Throughout the project, GHT implemented a variety of water savings strategies to support the sustainability goals for the development. In addition to low-flow plumbing fixtures, the plumbing infrastructure incorporated water-to-water heat pumps integrated with the 24/7 condenser water system as the first stage of domestic hot water heating in the buildings.
This reduces the load on the cooling towers – the single largest water consuming system on the campus. In addition, GHT took advantage of the foundation dewatering system to further reduce potable water use. A heat exchange system was designed to shed heat from the 24/7 condenser water system to the foundation drain water, thus reducing the load on the cooling towers and the potable make-up water required for tower operation.
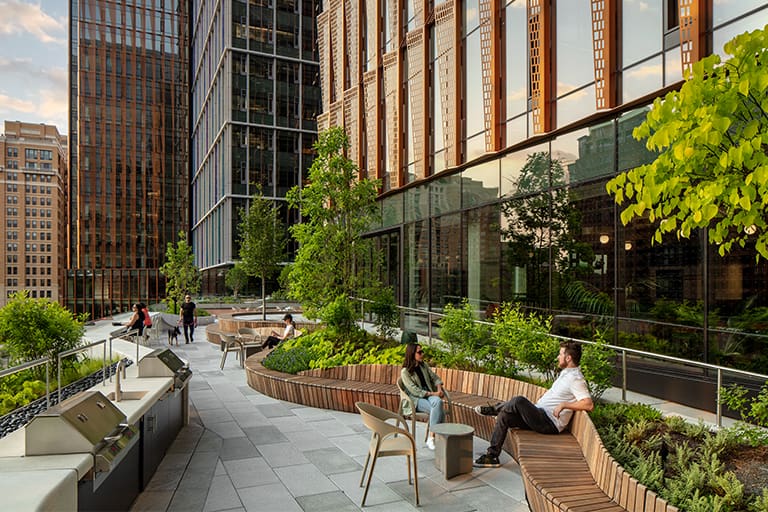
The repurposing and recycling of indoor water was another instrumental strategy, which resulted in water savings. Greywater from the showerheads and lavatory faucets was repurposed to flush toilets and urinals, while condensate drain water and stormwater were captured, treated, and recycled throughout the development. With the recycled water from the development, 100% of the irrigation water load is met for the various green roofs, urban terrace farms, planters, and streetscapes on the campus – this includes the 2-1/2-acre Metropolitan Park Public Space redeveloped as part of this project.
The impact of water savings strategies on this sustainable project resulted in 50% indoor and 40% cooling tower water use savings compared to baseline. GHT is proud to partner with a project team that works to reduce operational costs, while valuing water for the precious resource it is.
