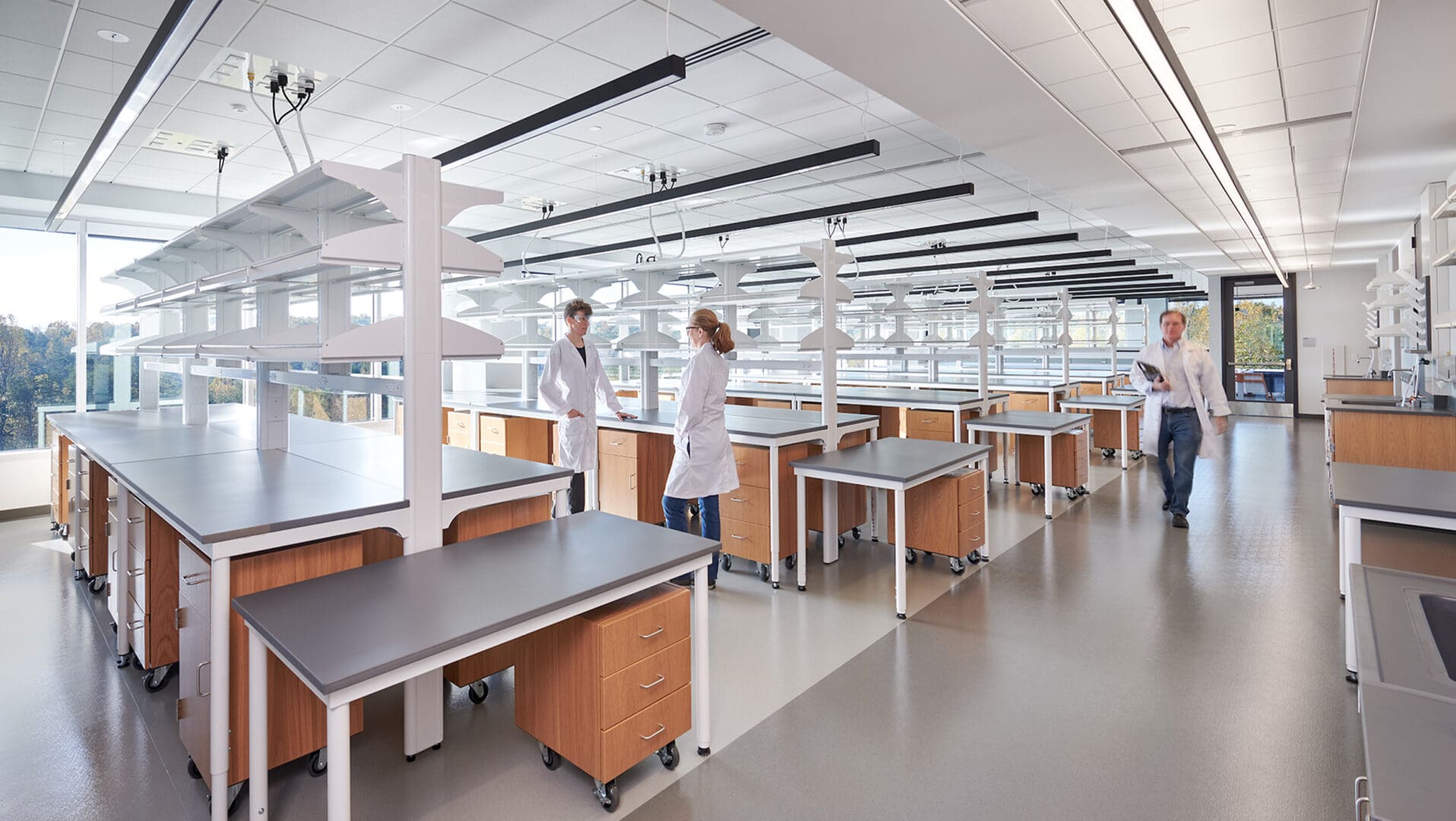The Biocomplexity Institute conducts complex, large-scale research opportunities, such as controlling hospital-acquired infections and overseeing pandemic research for preparedness and resilience. GHT provided MEP engineering design and LEED sustainable design services to support the innovative life sciences solutions and cutting-edge research technologies for this space.
Equipped with fabrication labs, a treatment/study area with a magnetoencephalography (MEG) shielded imaging room, and a 4,000 SF research laboratory with fume hoods, the Biocomplexity Institute introduced new challenges with the incorporation of intensive laboratory technologies and equipment requirements. In our latest case study, Senior Principal James Hansen shares how the GHT team adapted to challenges and introduced new solutions when working in this highly specialized life sciences space.
Town Center
GHT provided mechanical, electrical, and plumbing (MEP) engineering design and LEED sustainable design services for the Biocomplexity Institute in Town Center Four at North Fork (formerly UVA Research Park) in Charlottesville, VA.
The Class A, 104,500 SF building, which is certified LEED Gold, includes a fitness center, conference center, lobby with coffee bar, outdoor gathering space and co-working space. This project includes a highly efficient LED lighting system throughout the building, including the lobby feature wall and a high efficiency Variable Refrigerant Flow (VRF) HVAC system to meet the LEED goals and budget. Following the completion of the design development phase for the core and shell, the Biocomplexity Institute signed on as the Life Sciences tenant with plans to occupy the first, third, and fourth floors.
The Biocomplexity Institute
Grounded in mathematical and computational science, the Biocomplexity Institute was established to take on complex, large-scale research opportunities, such as controlling hospital acquired infections and conducting pandemic research for preparedness and resilience. The research at the Institute has led to the development of influential tools to guide researchers worldwide, such as graph-based modeling and high-performance computer simulations to predict the spread of diseases and measure the impact of containment.
To support the innovative life sciences solutions and cutting-edge research technologies in this environment, GHT provided mechanical, electrical, and plumbing (MEP) engineering design services for the tenant space. The tenant space includes fabrication labs, a treatment/study area with a magnetoencephalography (MEG) shielded imaging room, a 4,000 SF research laboratory with fume hoods, and general office space.
The entire space is conditioned with high efficiency VRF units, which were chosen based on earlier studies on first cost/energy cost reduction as part of the building’s core and shell pursuit of a LEED Gold rating.
Originally programmed for commercial office use by the UVA Foundation, the building was repositioned midway through its design for the Biocomplexity Institute, which introduced new challenges by incorporating intensive laboratory technologies and equipment requirements into the space.
Consideration #1: Incorporating a MEG-Shielded Imaging Room Post Core + Shell Design
One of the challenges the design team encountered was the incorporation of a MEG-shielded imaging room after the building’s core and shell design had already been completed. Intended to map brain function through the measurement of magnetic fields produced by the brain’s electrical currents, a MEG room must be shielded from outside magnetic and electric noise. Since the Biocomplexity Institute was identified as the primary building tenant well after completion of design concepts, GHT’s engineers were tasked with incorporating this unique feature into the building’s existing MEP design.
As the core and shell design adapted and construction progressed, the GHT team reacted to changes quickly. Careful coordination with the structural engineer was required, and vibration associated with MEP equipment had to be eliminated in this area. To accommodate the MEG equipment’s emergency power requirements, a 275 kW generator was added to the building’s electrical design and situated in the parking lot.
Consideration #2: Building Out a 4,000 SF Lab Space Within Office Space
Situated in the middle of the fourth floor, the lab was designed to be a feature of the tenant space, showcasing the science and technology of the Biocomplexity Institute. To ensure that no hazardous laboratory exhaust was re-introduced into the building, the CPP Wind Engineering Consultants team was commissioned to produce a building model to conduct air tunnel testing and simulate HVAC intake and laboratory exhaust in various locations on the roof. Given the lab’s proximity to offices and administrative spaces, careful attention was given to the pressurization between the various rooms. To control exfiltration of any lab air, the GHT team incorporated the use of sophisticated pressurization controls and made in-field adjustments prior to occupancy to achieve the Institute’s goals.
Consideration #3: Lab Hood Performance Testing and In-Field Modifications
Once the lab space was designed, the GHT team worked with a lab hood certifier to ensure the lab hoods passed inspection. The lab hoods were commissioned and underwent tracer testing to verify the exhaust systems were performing as designed. With variable flow hoods, different alcove configurations, and uses, airflow migration paths within the finished lab were variable. Testing showed that two specific areas were unable to achieve laminar flow under certain conditions and GHT participated in field-testing and reconfiguration of supply diffusers that eliminated the turbulent conditions in these areas.
Working with GHT on Highly Specialized Life Sciences Spaces
As the demand for life sciences spaces increases, the GHT team continues to adapt to new challenges and introduce practical solutions. With a demonstrated history of working with specialty consultants such as lab consulting designers and lab hood certifiers, the GHT team is familiar with the design flexibility required to meet changing lab needs.
For expert advice on your next Life Sciences project, reach out to Senior Principal James Hansen at [email protected] or at (703)243-1200.
