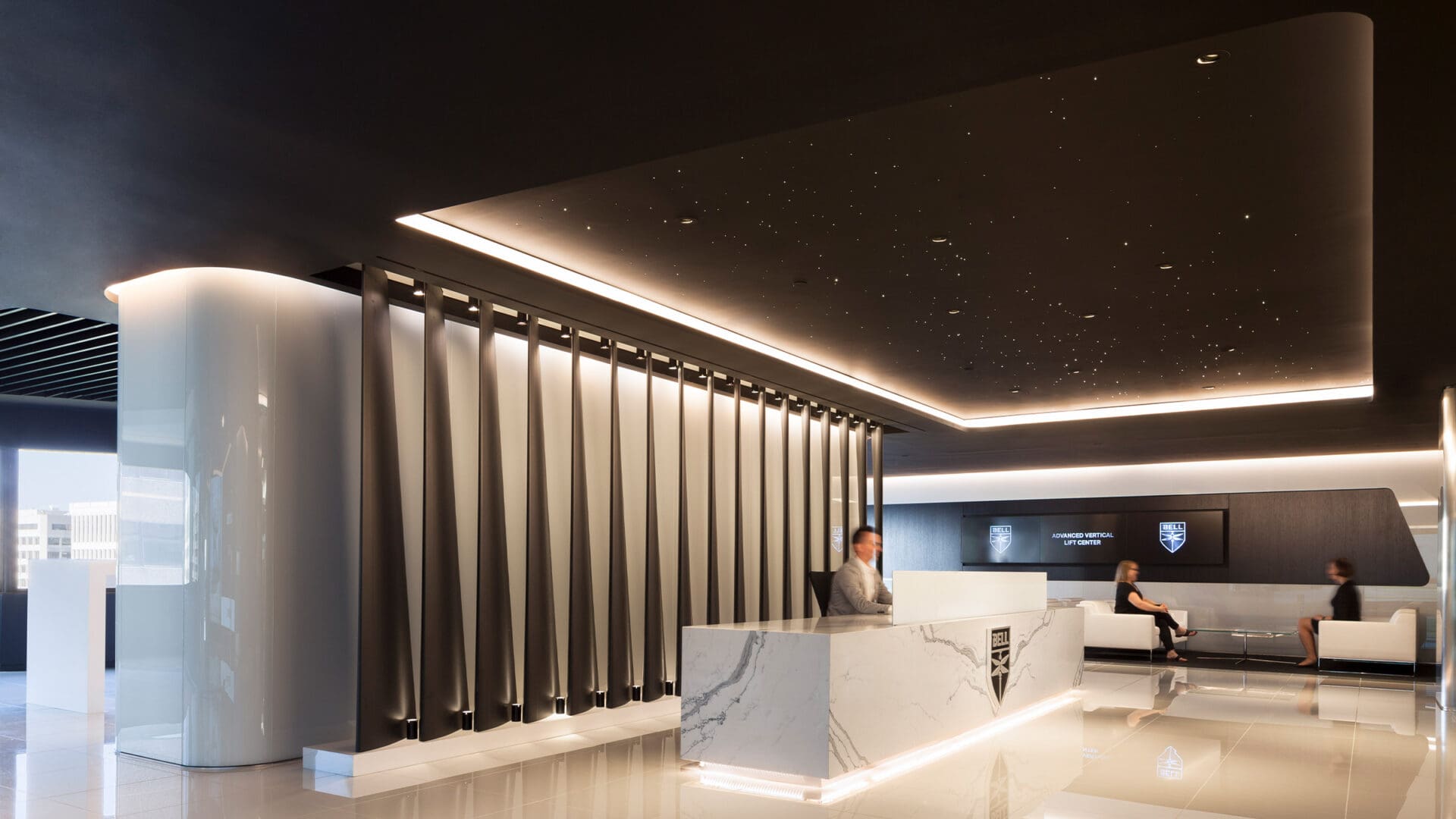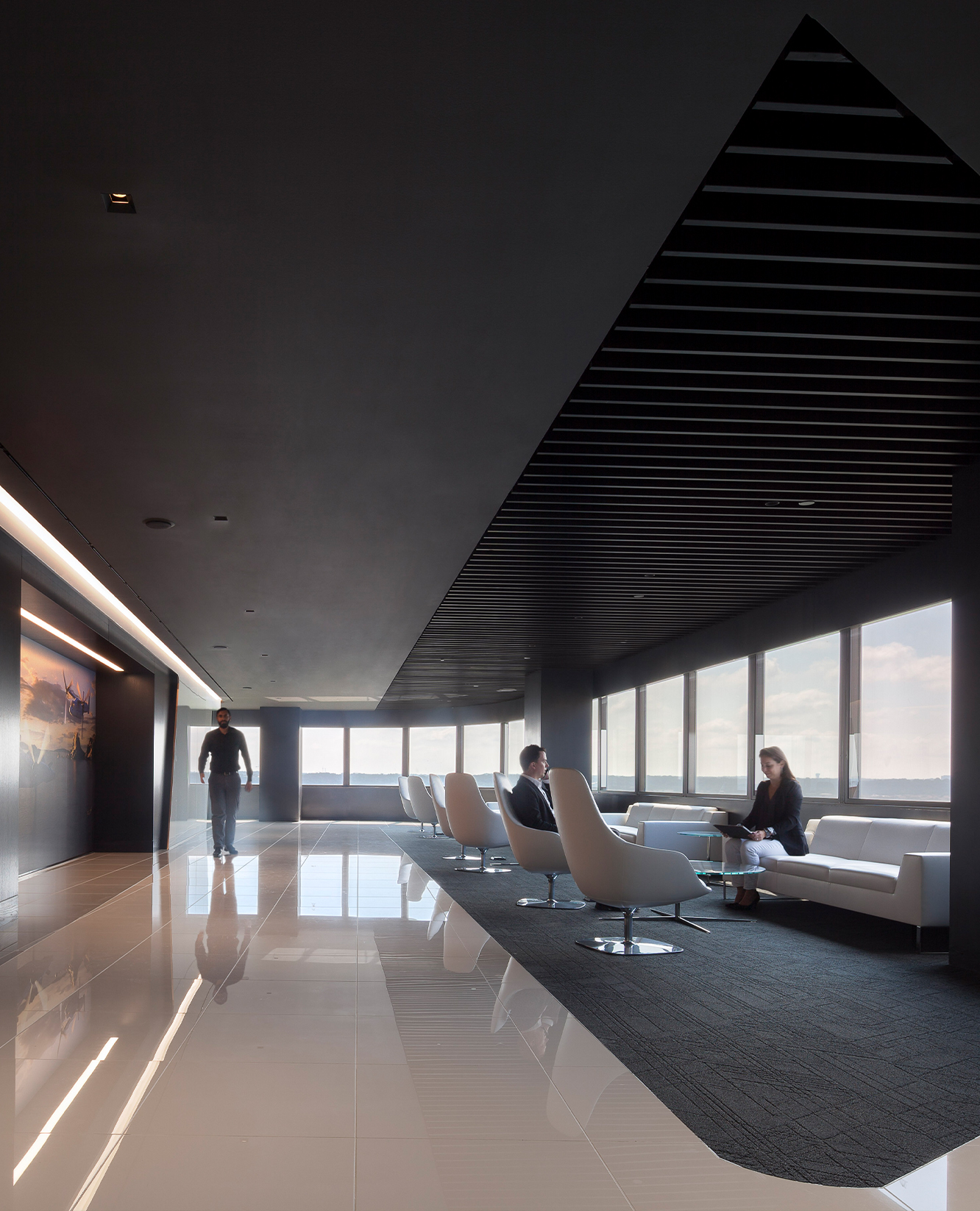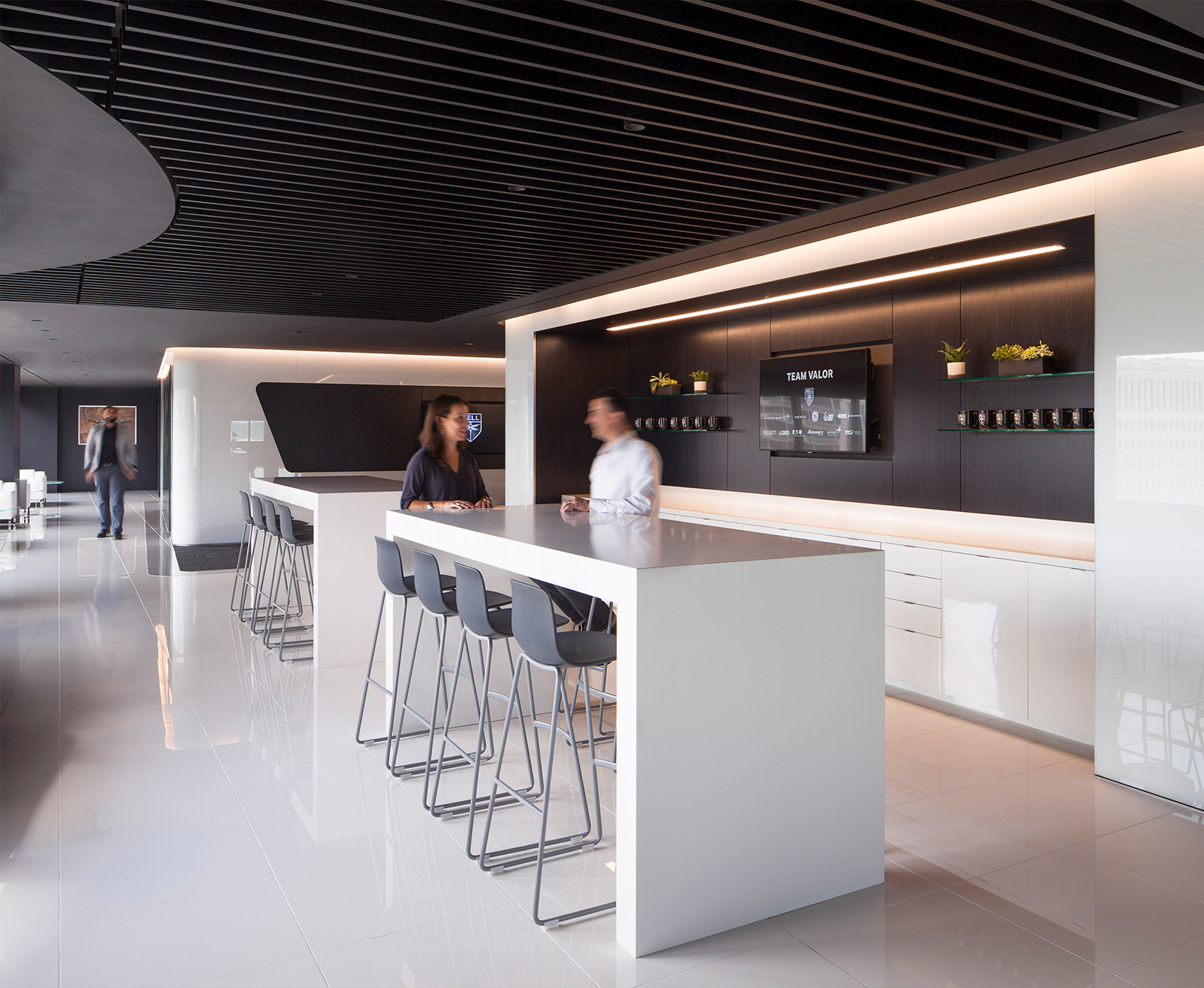Arlington, VA
2018
Interiors
Service
MEP Engineering Design
Studio
Interiors
Architect
HKS
Features
22,000 SF
25' Video Wall
With the expansion of Bell’s presence throughout the DMV, the aerospace manufacturer needed a location to demonstrate new aviation technology for commercial and military aircraft.
GHT provided mechanical, electrical, and plumbing (MEP) engineering design services for Bell’s Advanced Vertical Lift Center (AVLC).
The AVLC features a 25’ video wall, virtual reality experience area, flight simulator, and an immersive demonstration area with a 16 SF interactive, touchscreen table and projection screens. The exhibition center also incorporates conference rooms and private offices throughout the space to support Bell’s operations. The reception area features a “star field” ceiling with about 900 fiber optic strands, each individually installed in a pre-determined pattern to create a starry night sky appearance. To support the AVLC operations, GHT designed and installed 24/7 supplemental HVAC systems throughout the space.
With less than six months from the initial survey of the shell spaces, through design, permit, construction, and occupancy, it was crucial that the space be delivered on schedule. GHT collaborated with HKS and the rest of the design team to meet the project schedule and deliver the space on time. Since the project’s delivery in 2018, the AVLC’s innovation has been recognized with several awards including the 2018 NAIOP Northern Virginia Award of Excellence and the 2019 IIDA Mid-Atlantic Pinnacle Award.



