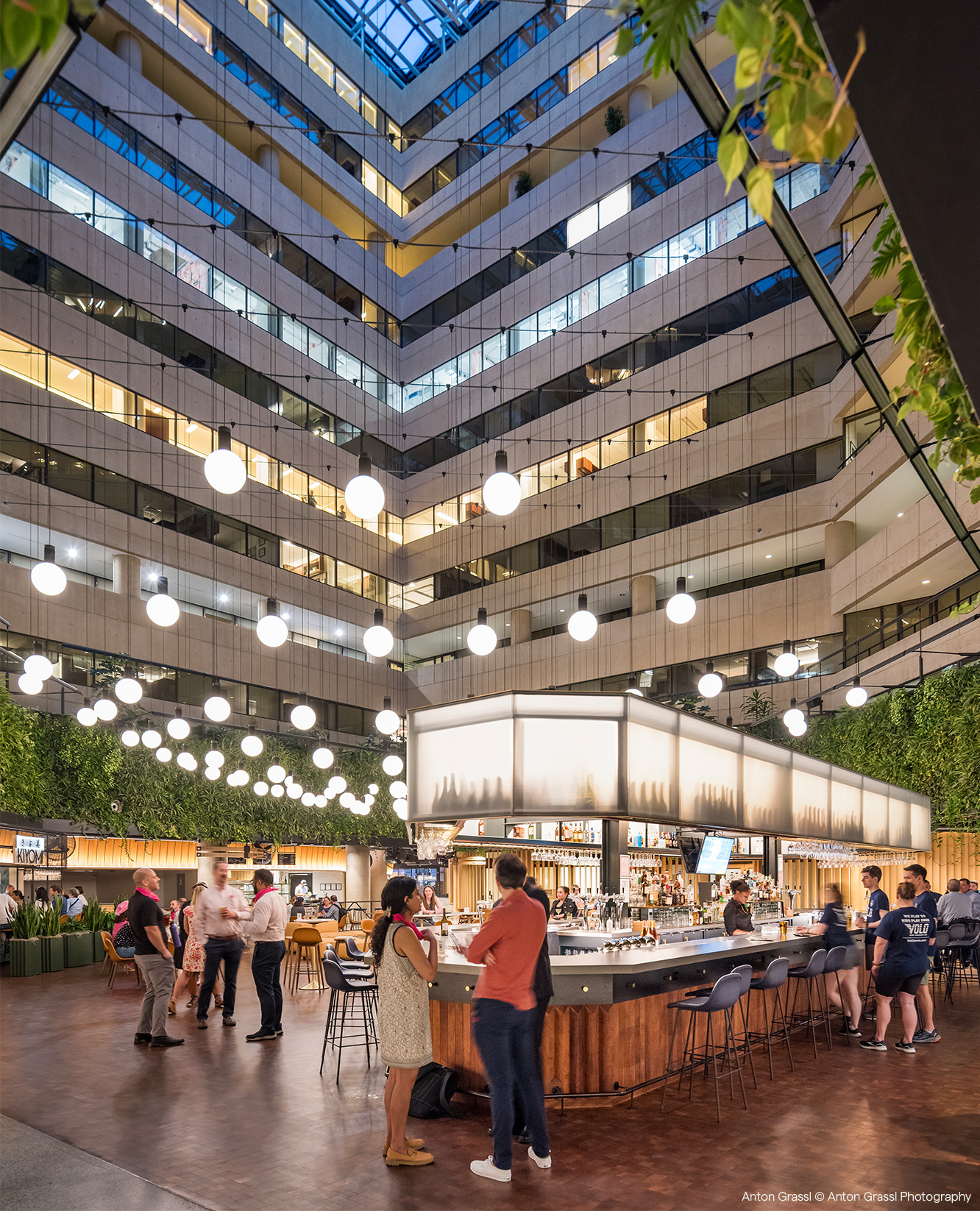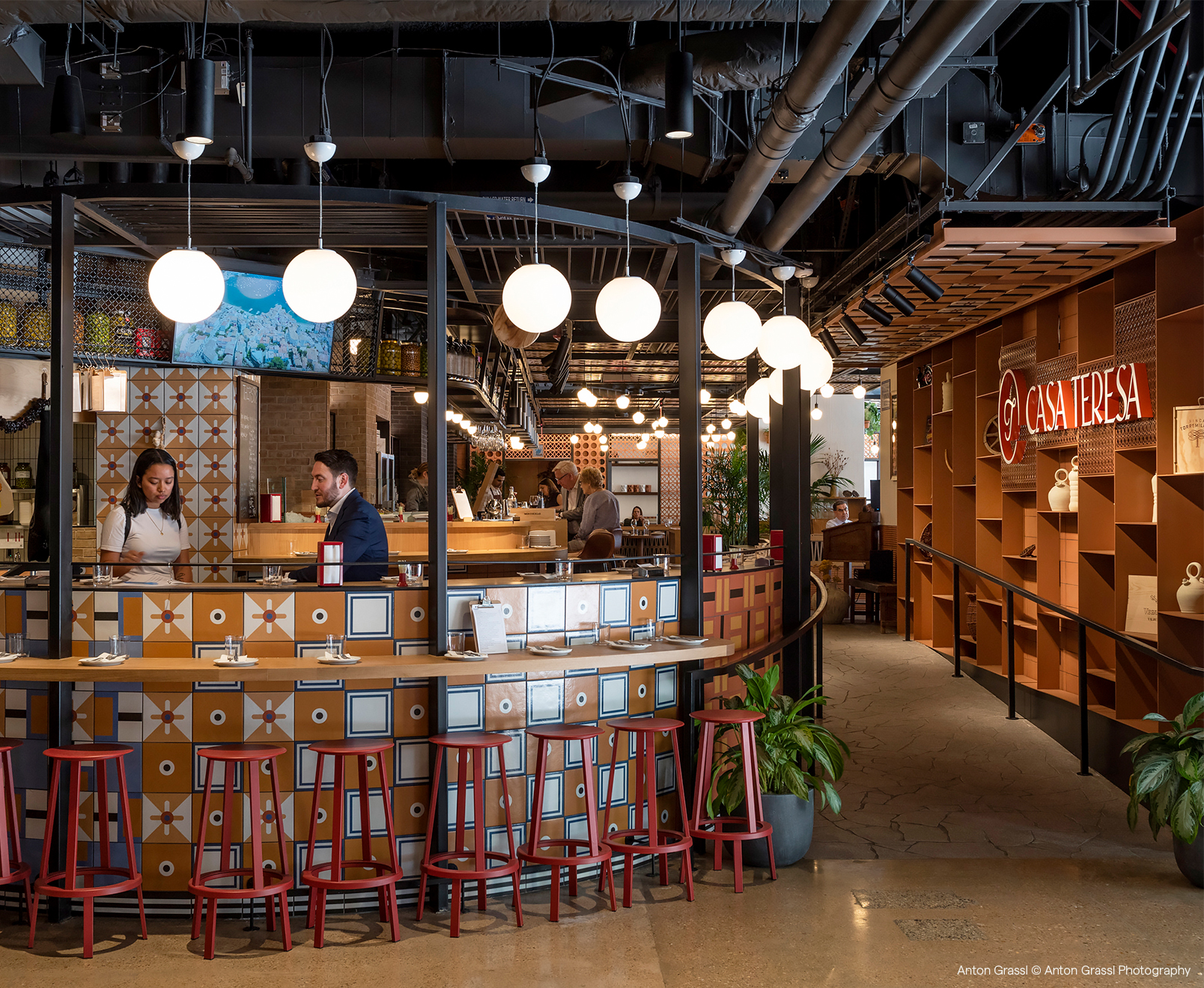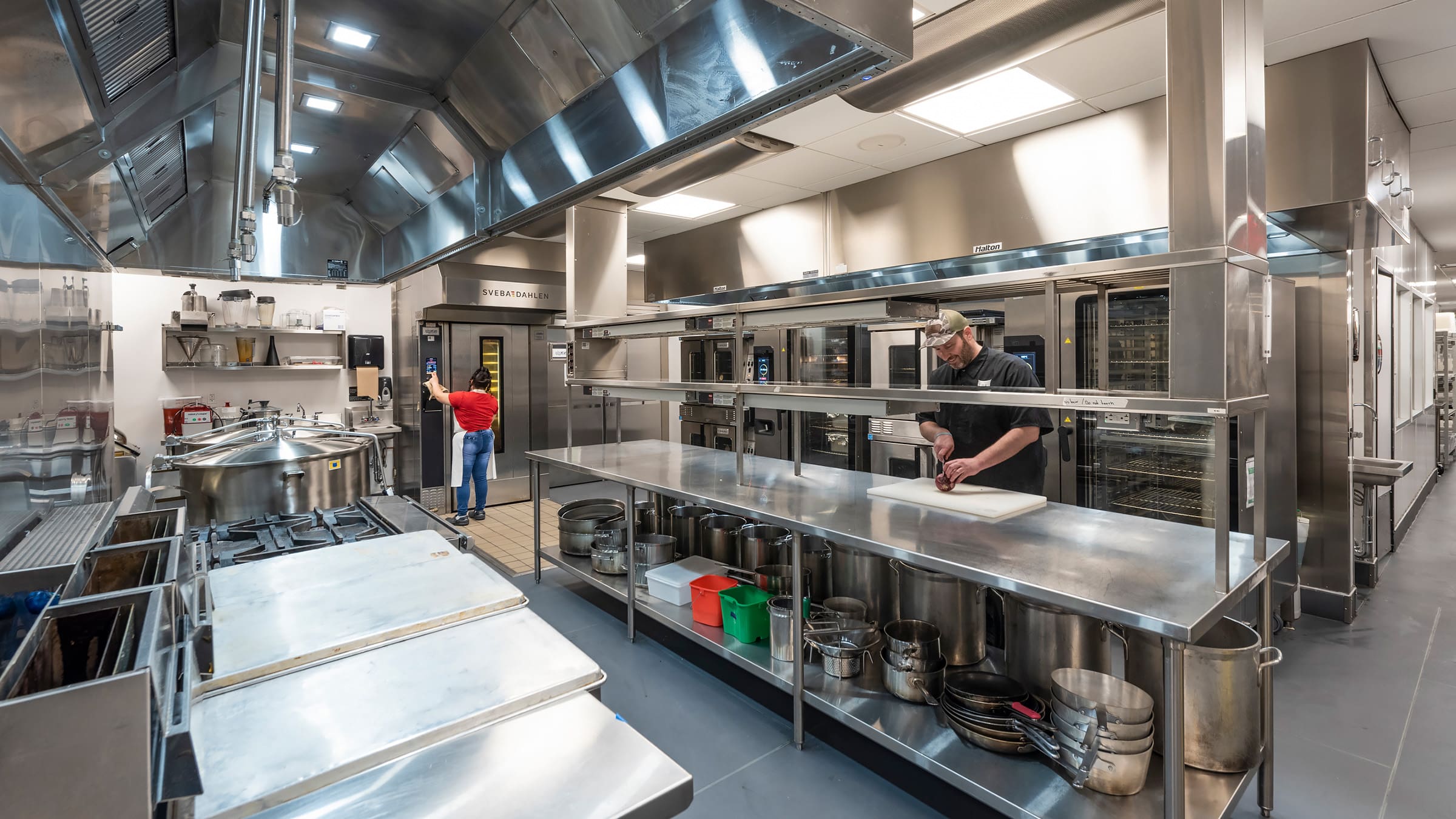Washington, DC
2023
Renovation + Repositioning
Retail
Service
MEP Engineering Design
Energy Modeling
Studio
Building Systems
Features
2,400 SF Living Wall
16 Unique Food Stalls
7,000 SF Fitness Center
GHT provided mechanical, electrical, and plumbing (MEP) engineering design and energy modeling services for The Square, the highly anticipated food hall and market in the International Square Building in Washington, DC.
Designed to meet LEED v4 ID+C Retail certification requirements, this 25,000 SF venue has revitalized downtown DC with more than a dozen vendors and the capacity to host up to 500 diners in its indoor and outdoor spaces. The food hall is supported by a 9,000 SF shared-use kitchen on the 1st level below grade. Additional amenities for the building occupants incorporated in the renovation include a 7,000 SF Zo.Fit fitness center and a 3,500 SF conference center.
With 16 unique food stalls, diners can enjoy a variety of cuisines. While vendors have access to the shared-use kitchen, which includes fryers and grills with the necessary exhaust, each food stall is equipped with hoods and kitchens that cater to the unique equipment and system needs of each vendor. Designed to spotlight visiting chefs and sample new restaurant concepts, the food stalls preview what’s next for DC’s food scene. To enhance the dining experience, The Square features a centralized bar, retail marketplace, and the anchor restaurant, Casa Teresa, equipped with an independent kitchen exhaust system for oak-fired, open-fire cooking.



