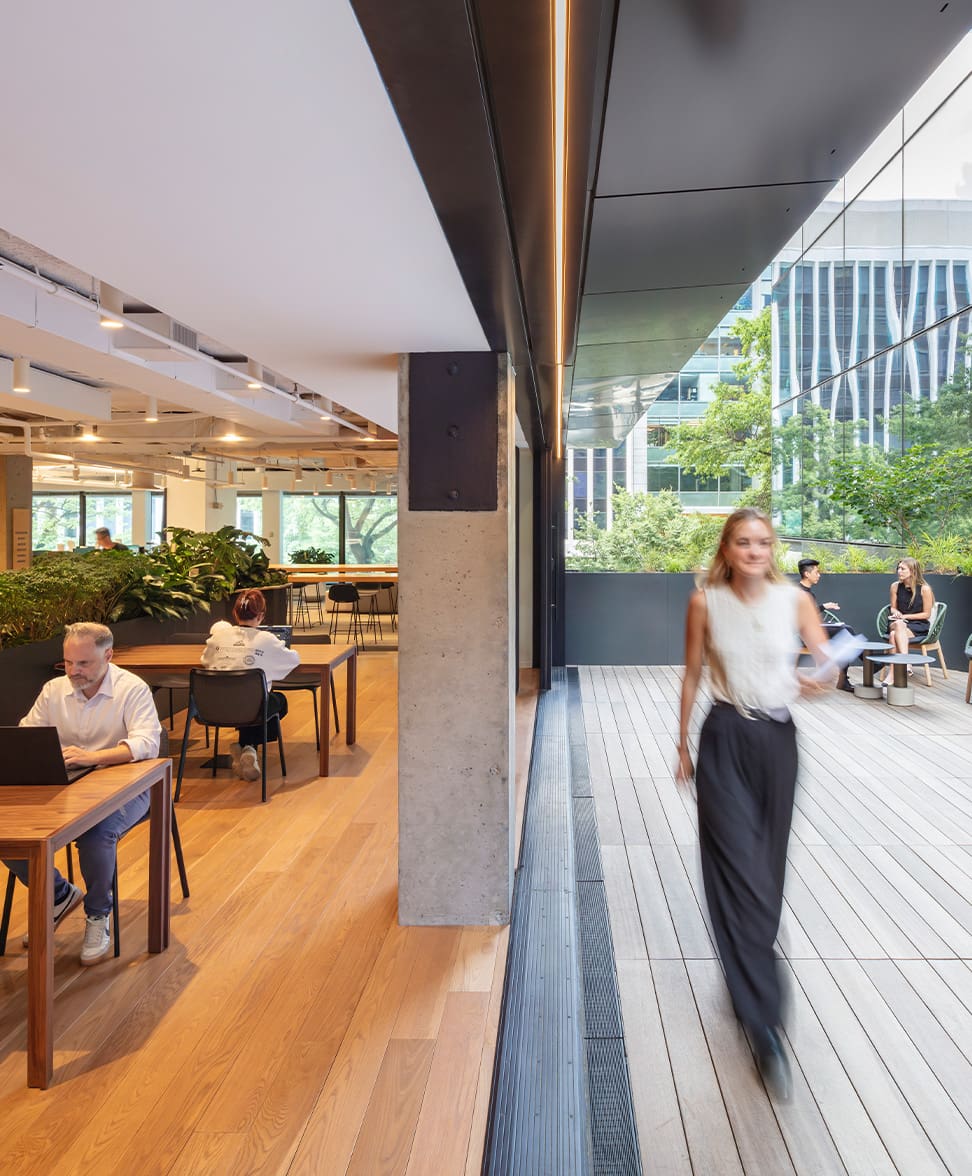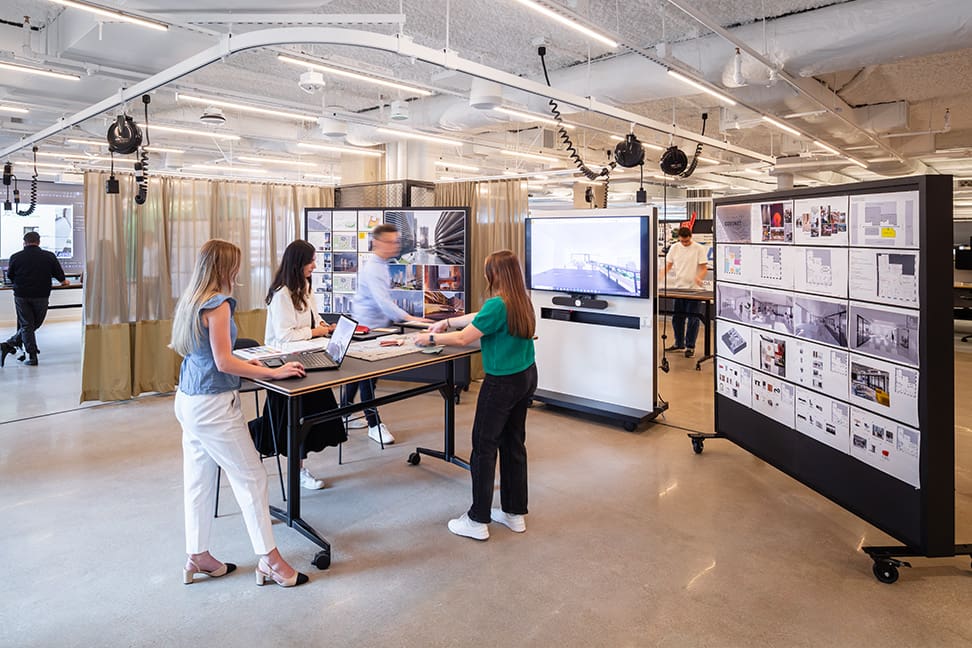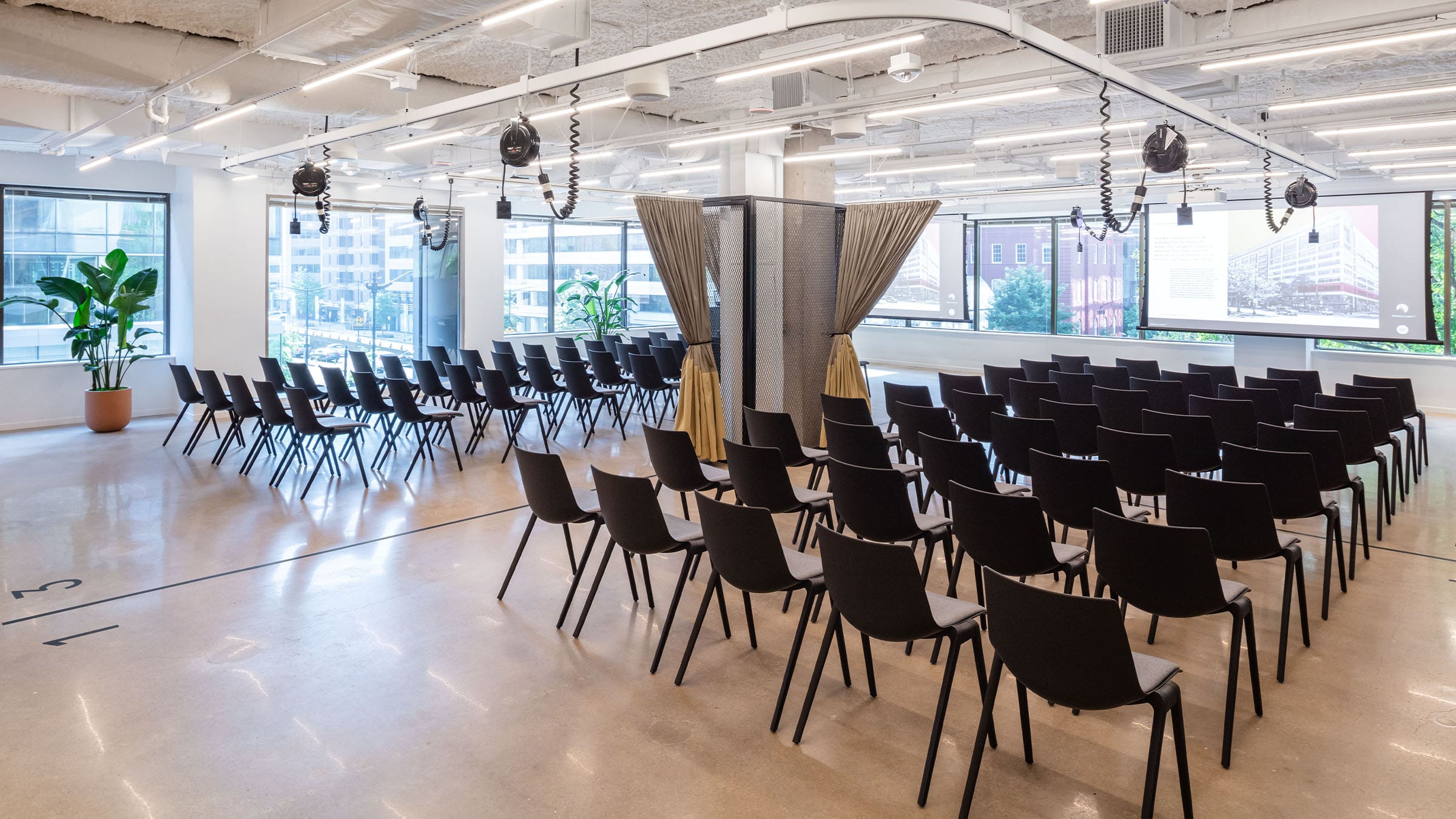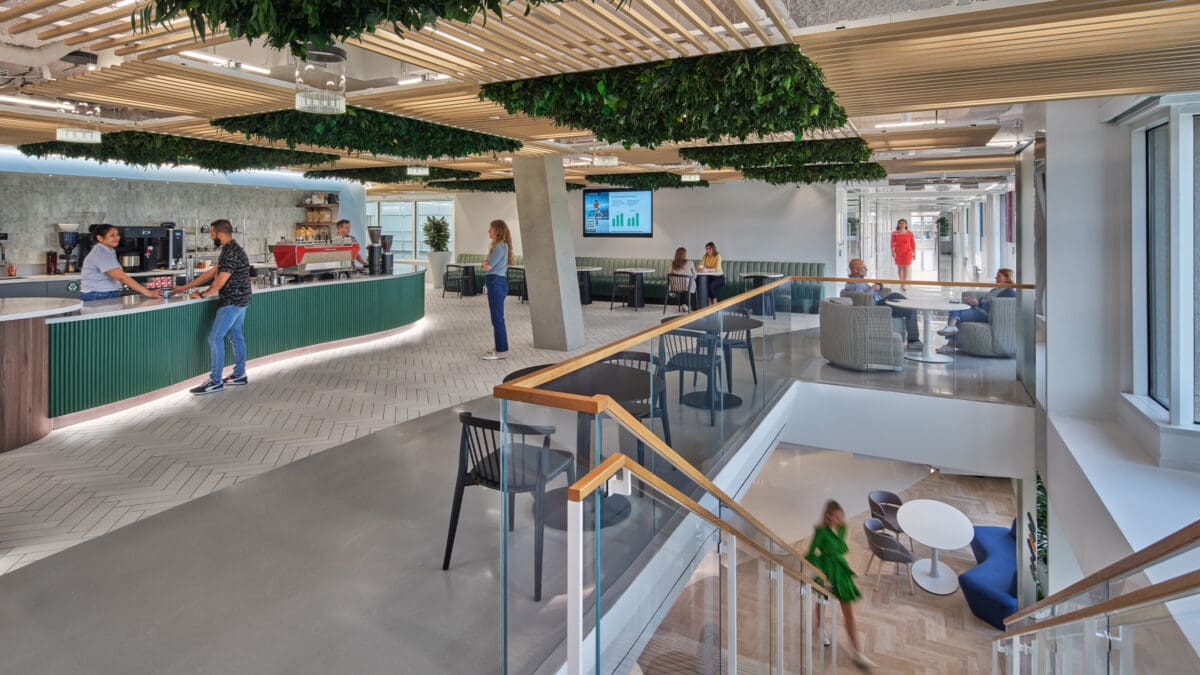Washington, DC
2024
Interiors
Service
MEP Engineering Design
Studio
Interiors
Architect
Gensler
Features
1,700 SF Roof Terrace with Operable Exterior Wall
60% Reduction in Indoor/Outdoor Lighting Power Density
Gensler’s DC office renovation introduced a unique outdoor workspace on a private second-floor terrace, complemented by an expanded third floor designed for enhanced collaboration with adaptable workstations.
GHT provided mechanical, electrical, and plumbing (MEP) engineering design services to support this transformation, crafting systems that seamlessly integrate with the new flexible layouts. The terrace offers outdoor seating, fostering collaboration and hosting after-hours events, while the third floor features versatile workspaces that can be reconfigured for team meetings, events, and more.
To minimize environmental impact, the project team prioritized indoor air quality, operational carbon reduction, and embodied carbon strategies. Recognizing the hybrid indoor/outdoor space, GHT implemented energy-saving feature that automatically disables the HVAC system when the terrace’s operable wall is open.
To create space for the new terrace, GHT replaced several existing AC units with high-efficiency split systems equipped with variable speed inverter-driven compressors to enhance overall energy efficiency.
Lighting improvements were also integral to elevating the employee experience. The renovation introduced daylighting strategies to promote well-being and reduced the combined indoor/outdoor lighting power density by 60%, significantly lowering both operational and embodied carbon.





