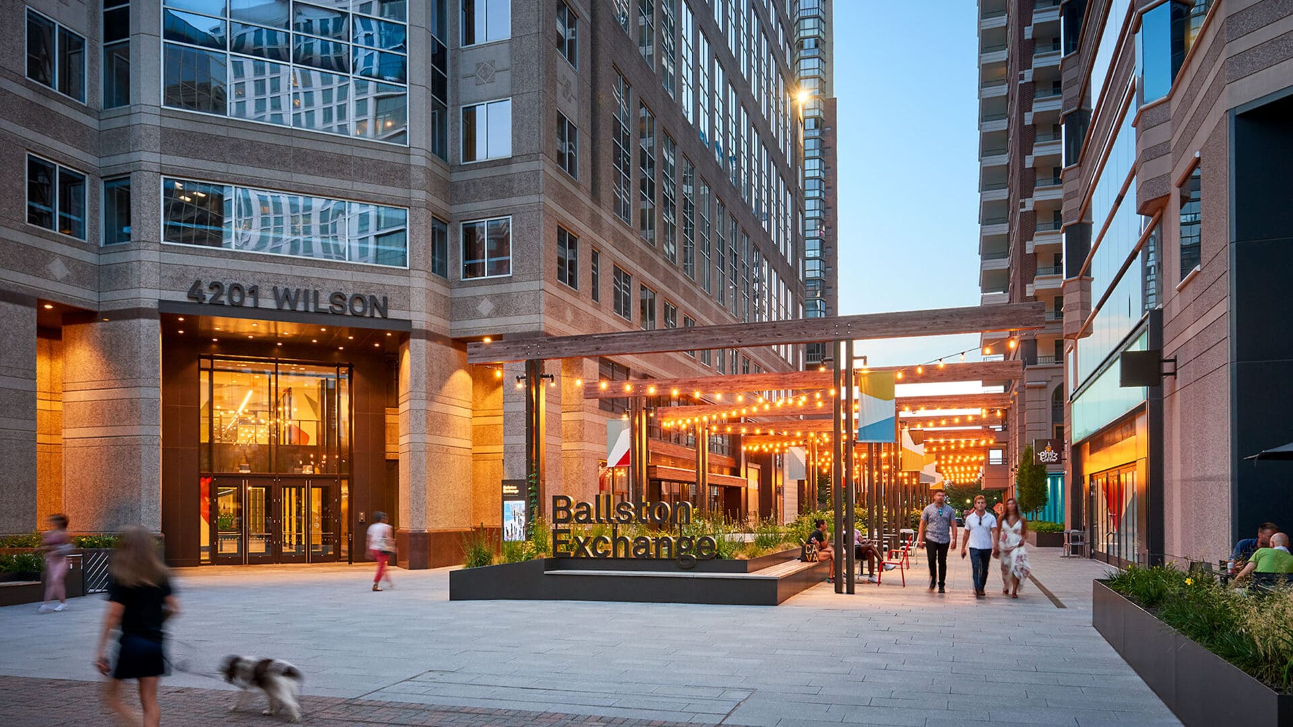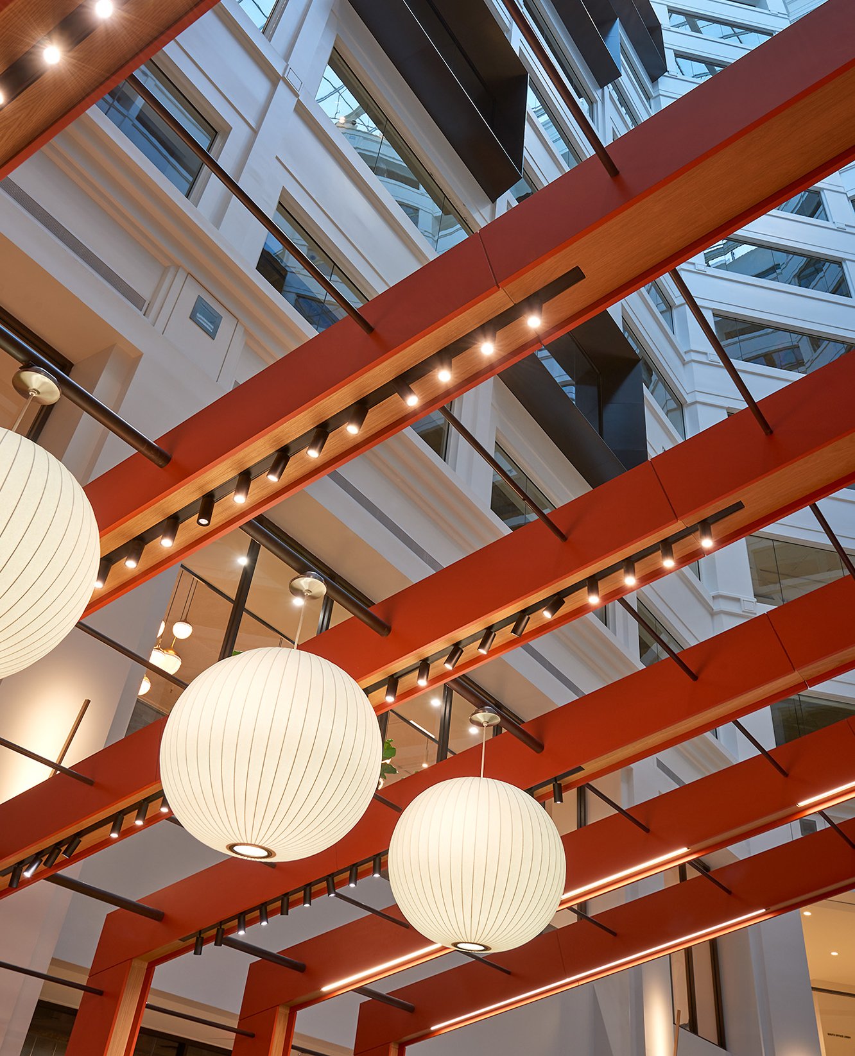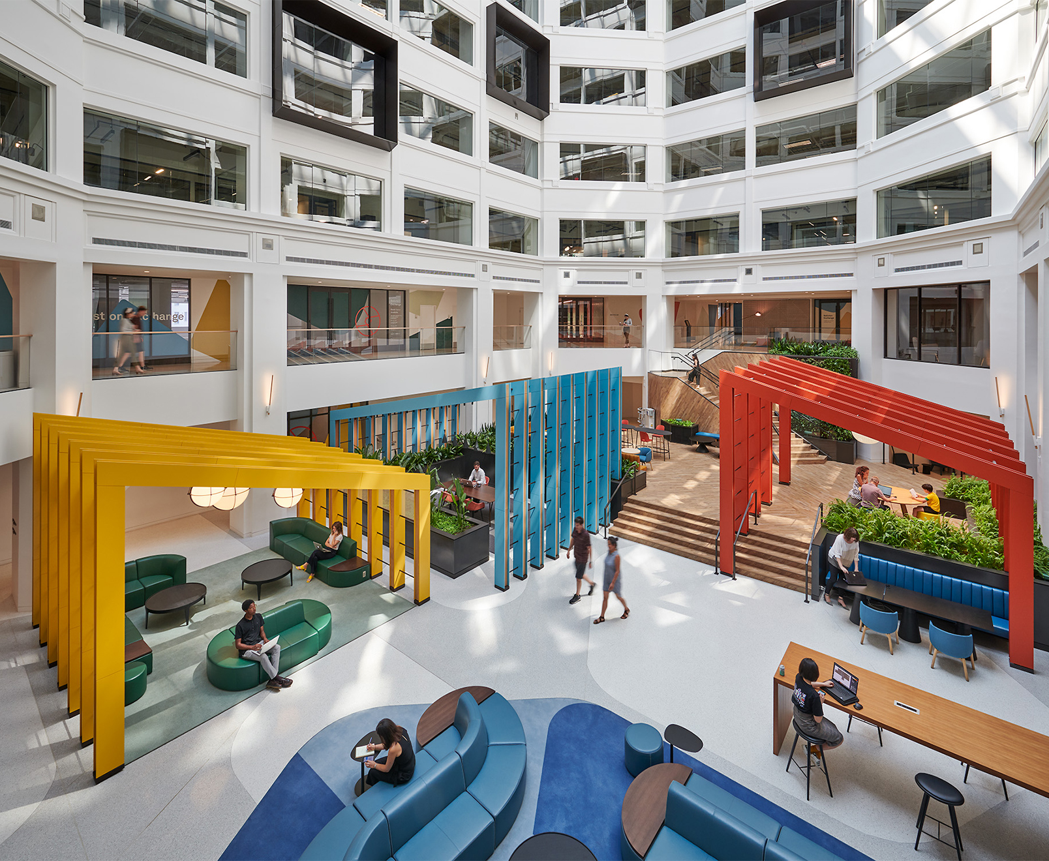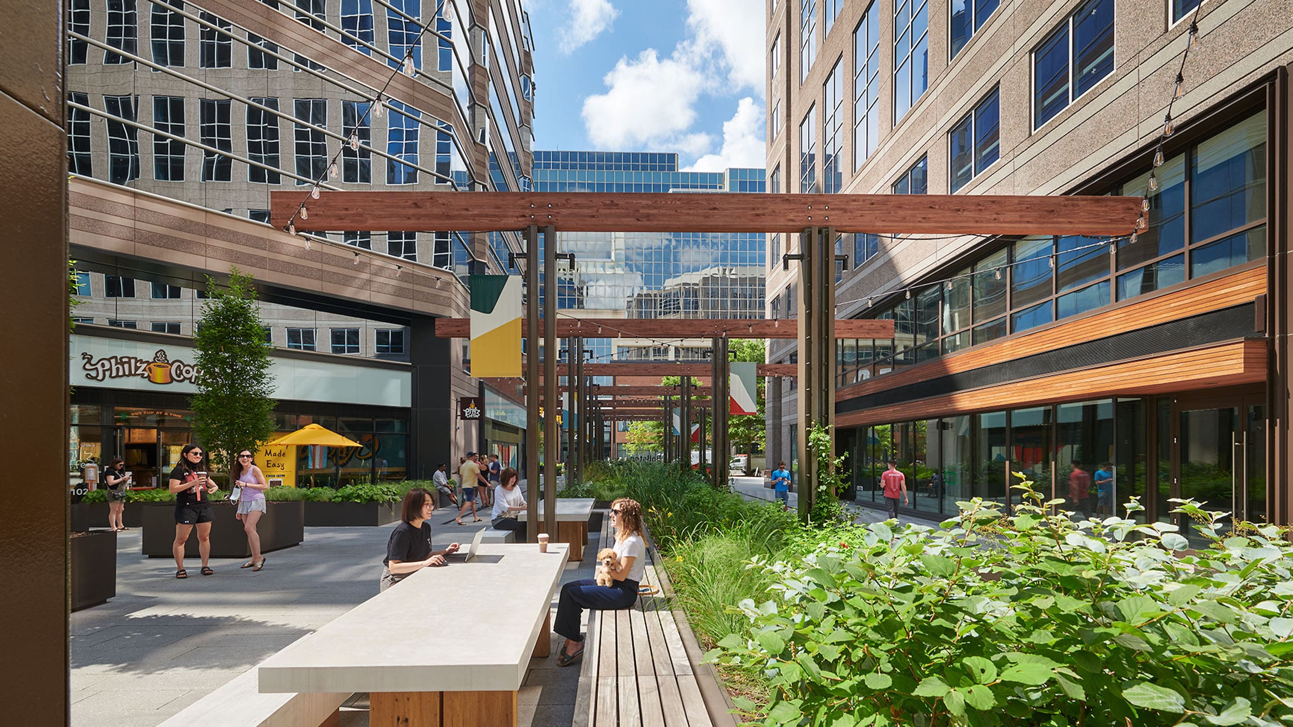Arlington, VA
2019
Renovation + Repositioning
Service
MEP Engineering Design
LEED Administration
Studio
Interiors
Sustainable Programs
Architect
STUDIOS Architecture
Features
776,000 SF
LEED Silver
Fitwel Certified
The 776,000 SF development was repositioned to two adjacent Class A office buildings, creating a hyperconnected workplace community.
GHT provided mechanical, electrical, and plumbing (MEP) engineering design and LEED administration services for Ballston Exchange. With two levels of retail, underground parking, covered metro access, and amenities, such as a fitness center, event space, and conference center, the development serves as a one-stop shop for occupants and visitors.
Inspired by Arlington’s reputation as the “fittest city”, occupant health and well-being were essential for the development. To integrate sustainable features throughout the project, GHT provided an energy model that informed design decisions. One of the sustainable design strategies incorporated into the project was the installation of new office VAVs with an Energy Management System. In addition, four chilled water AHUs were installed on each office floor.
Ballston Exchange’s focus on health and wellbeing resulted in the project’s Fitwel Certification. The project was also the first office building in Virginia to receive LEED Silver under version 4 of the green building rating system.



