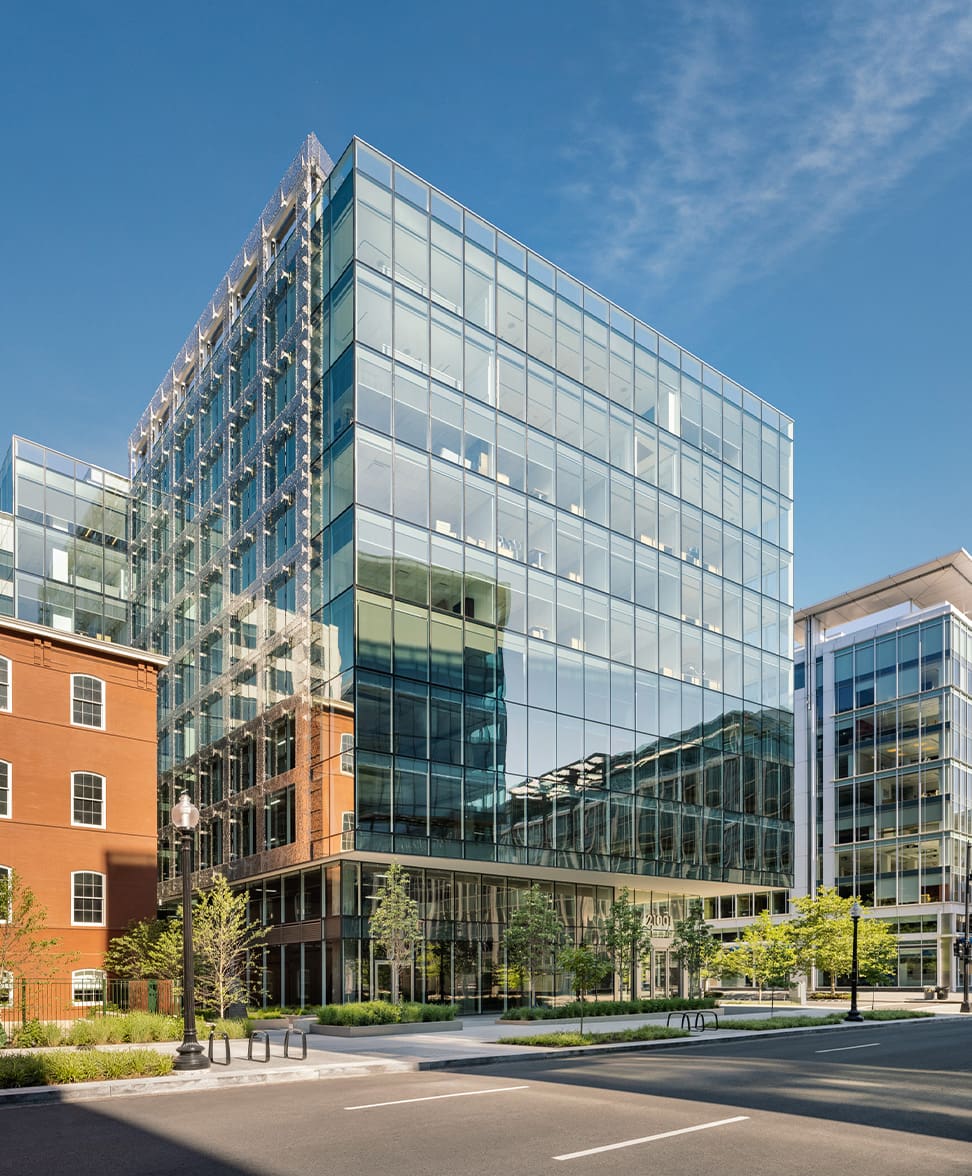Washington, DC
2020
Renovation + Repositioning
Service
MEP Engineering Design
Energy Modeling
Studio
Building Systems
Architect
WDG Architecture
Features
188,000 SF
DOAS
LEED Platinum
GHT provided mechanical, electrical, and plumbing (MEP) engineering design and energy modeling services for the 10-story office building at 2100 L Street, NW.
The amenity-rich, trophy-class development is anchored by 61,000 SF of underground parking and 8,000 SF of retail space. On the cutting edge of the next generation of office space, the building enhances the occupant experience with features such as the rooftop terrace and lounge, conference room, art gallery, and 3,500 SF fitness center.
With sustainability and occupant wellness driving design, GHT developed an energy model to identify how the building could optimize energy efficiency and achieve sustainable program certifications. An integral sustainability strategy that was employed on the project was the utilization of a DOAS system. Consisting of series fan-powered terminals with 100% outdoor air directly ducted to the terminal and a chilled water coil on the return opening of the terminal, the DOAS system enhanced occupant wellness and contributed to the building’s LEED Platinum Certification and WELL Health-Safety Rating for Facility Operations.
Frequently commended for its innovative design, the project has been recognized with numerous industry awards, including the 2021 NAIOP DC|MD Award of Excellence for Best Urban Office Over 150,000 SF, WBJ’s Best New Development of 2020, and 2021 ENR Mid-Atlantic Best Projects Award of Merit for Office/Retail/Mixed-Use.


