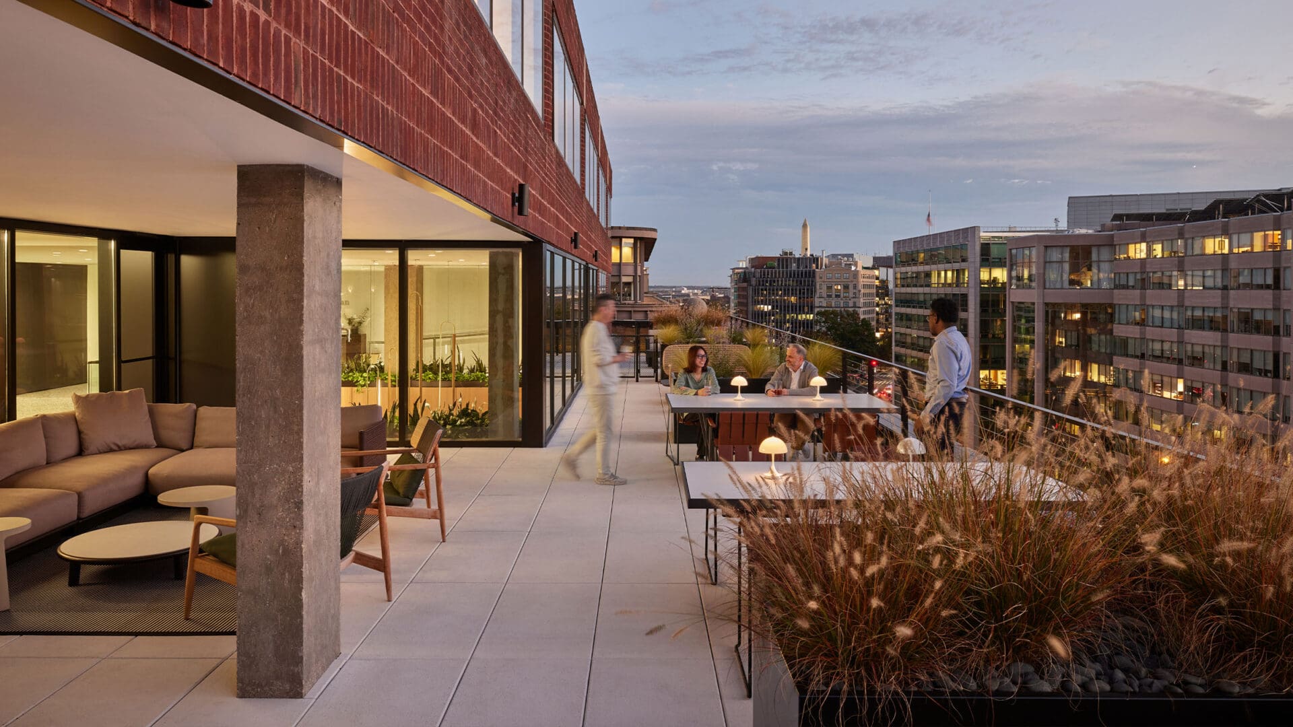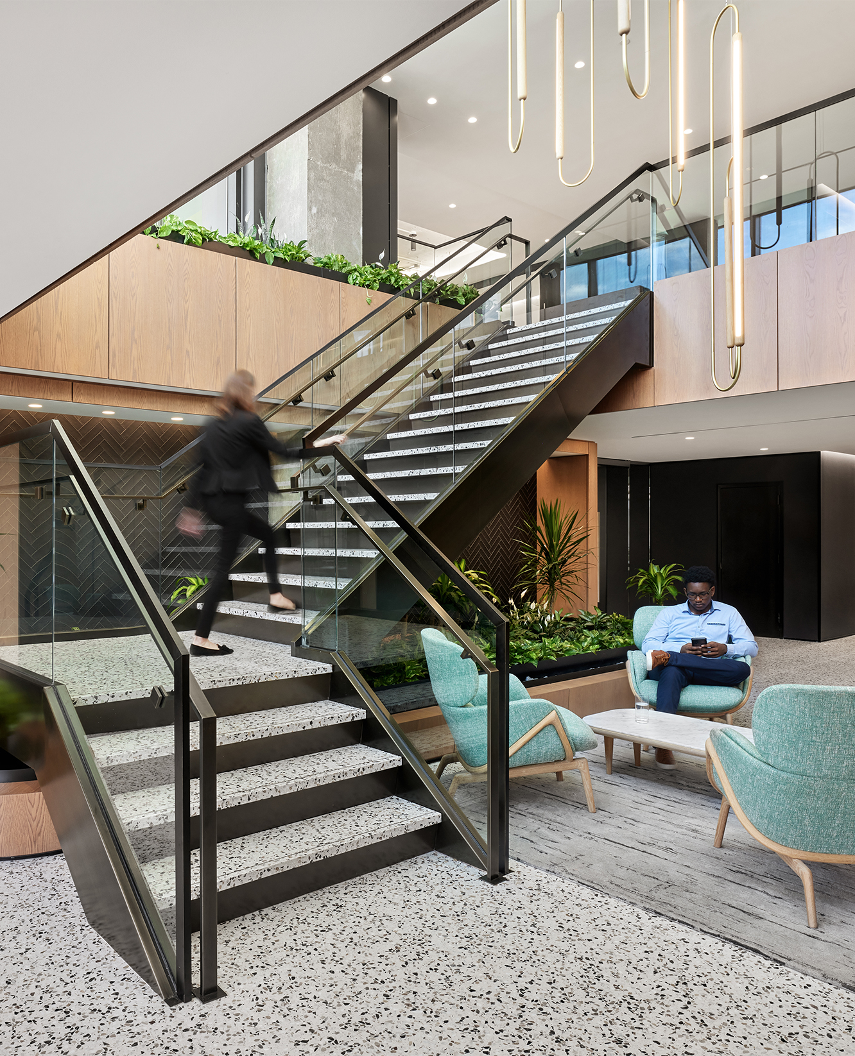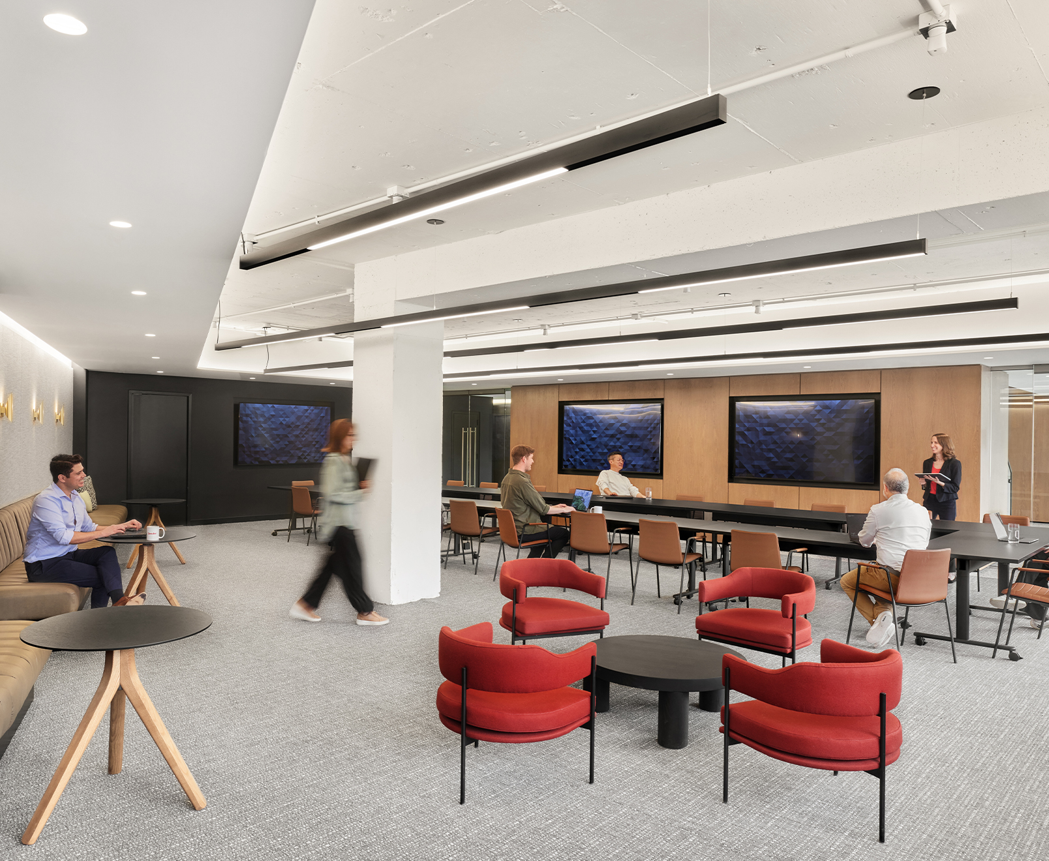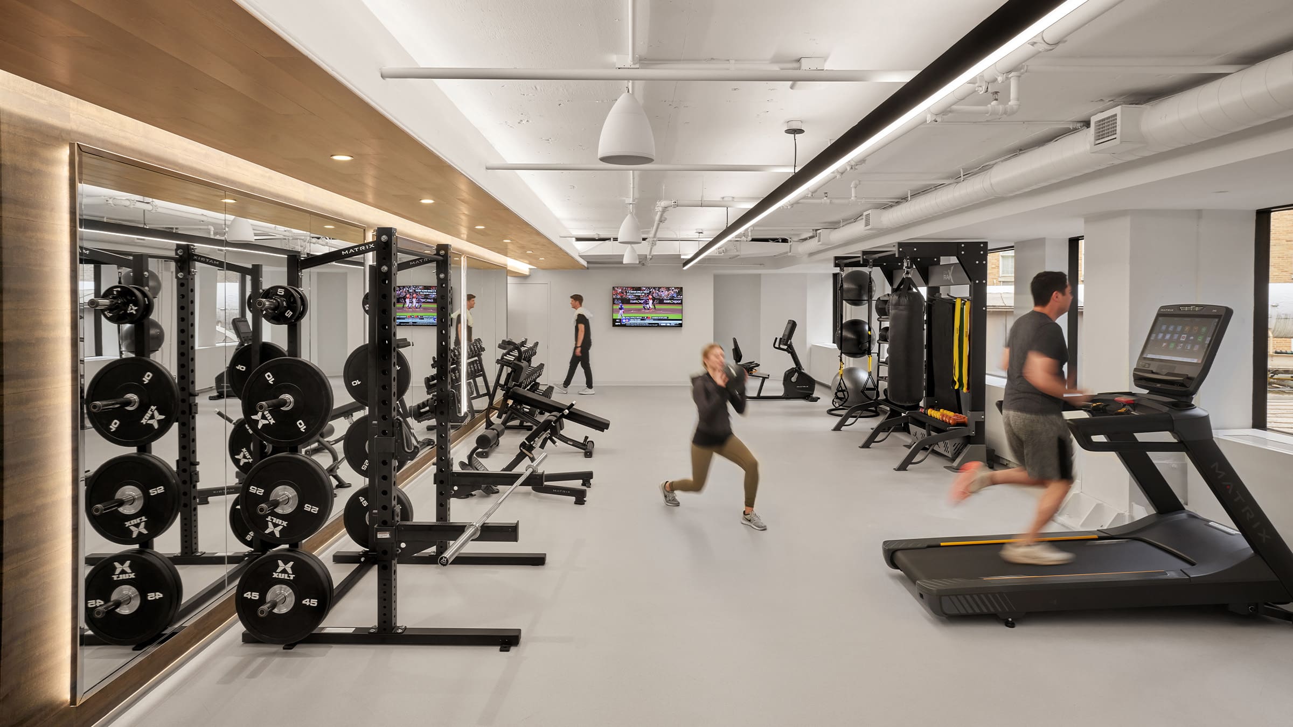Washington, DC
2022
Renovation + Repositioning
Service
MEP Engineering Design
Studio
Building Systems
Architect
Gensler
Features
33,000 SF
Interconnecting Stair
Outdoor Terrace
GHT provided mechanical, electrical, and plumbing (MEP) engineering design services for the building repositioning at 1101 Connecticut Avenue, NW.
The substantial upgrade included the redesign of the office spaces, common areas, and core bathrooms. For optimal space utilization, many of the telecommunication rooms were relocated and rearranged to allow more space for the core bathrooms.
The building repositioning also included amenity spaces such as the fitness center, pre-function multi-use space, and outdoor terrace. The fitness center required extensive plumbing design coordination for the new locker rooms, as well as new HVAC and ventilation for a clean and exposed look.
The creation of the outdoor terrace brought the outdoors inside by blending the indoor and outdoor space. While the terrace created a new place for tenants to work, the alteration of the building façade required extensive coordination of MEP systems. To create the gathering space on the terrace, the GHT team removed the perimeter wall on Level 10, rerouted condenser water piping risers to support the heat pumps and relocated storm drain piping.
To support the internal coworking spaces, the GHT team designed supplemental outside air systems and ceiling-hung heat pumps to provide cooling and ventilation at interior conference rooms with the balance of interior zones served by the building’s existing constant volume interior mechanical system. Perimeter zones received replacement water source heat pumps with dedicated thermostats for control. To further reinvigorate the space, design elements such as the plant wall and interconnecting stair between Levels 10 and 11 were introduced. As a testament to GHT’s integral role in the building repositioning, the team continues to support Altus Realty with the tenant fit-outs of office spaces throughout the building.



