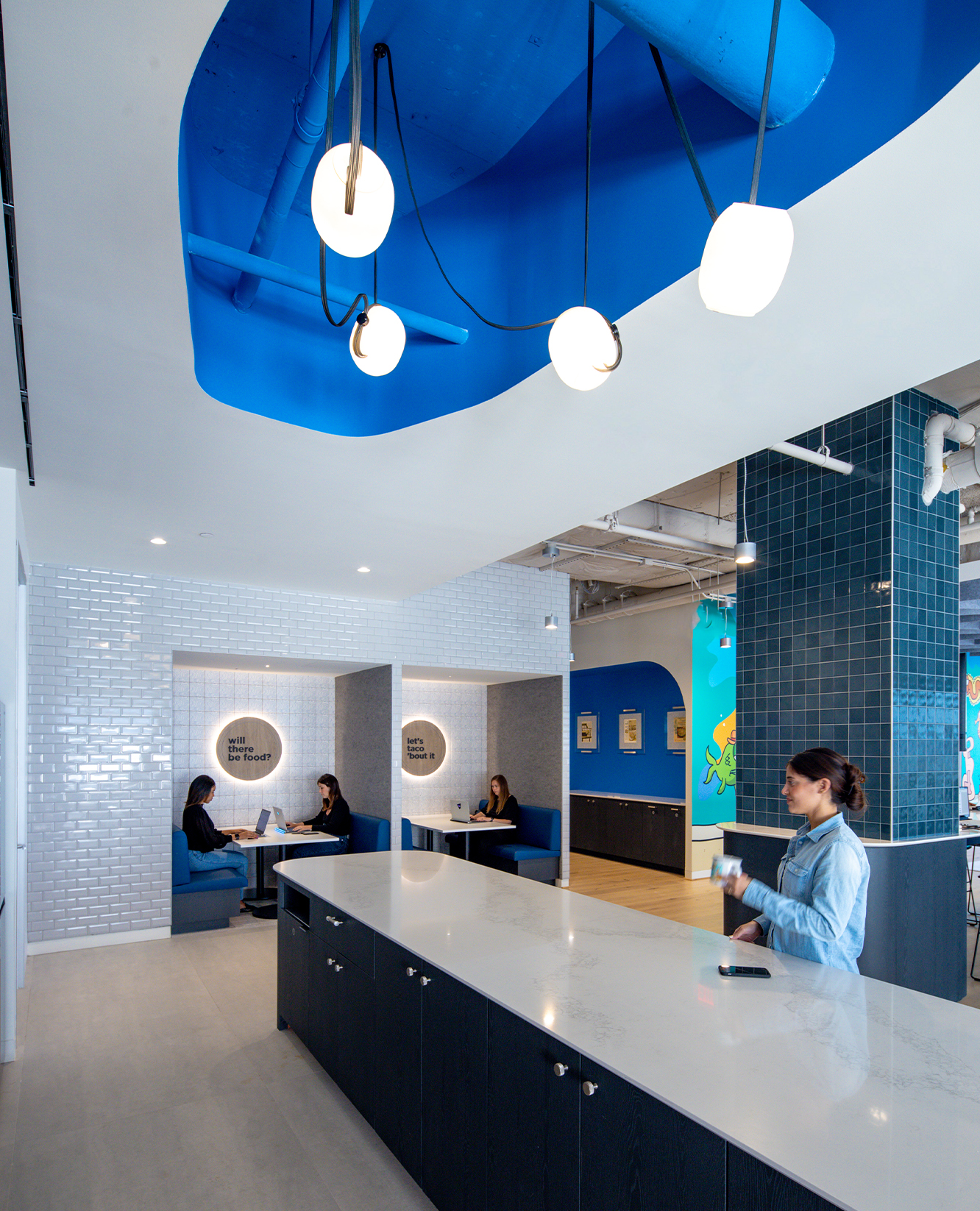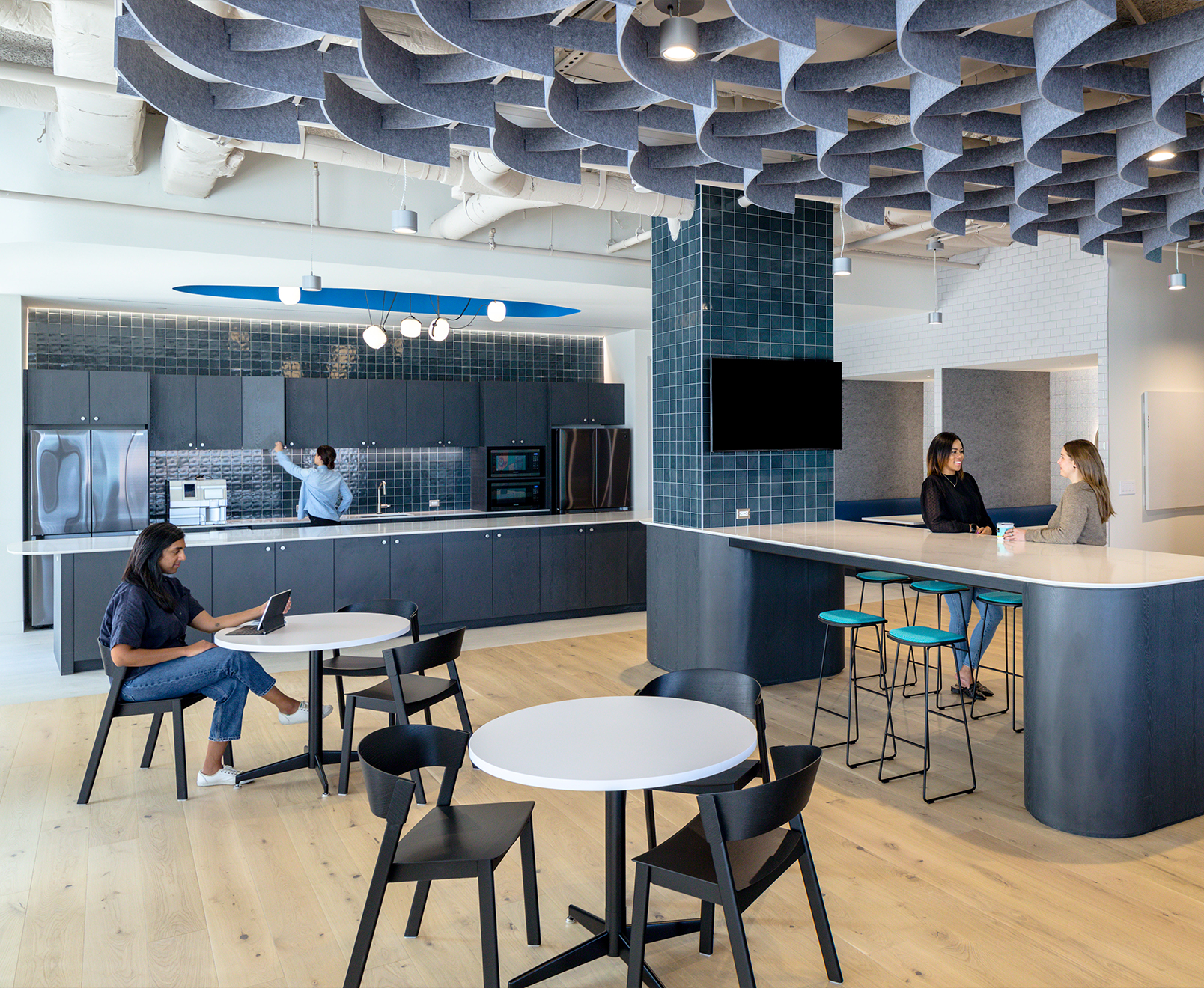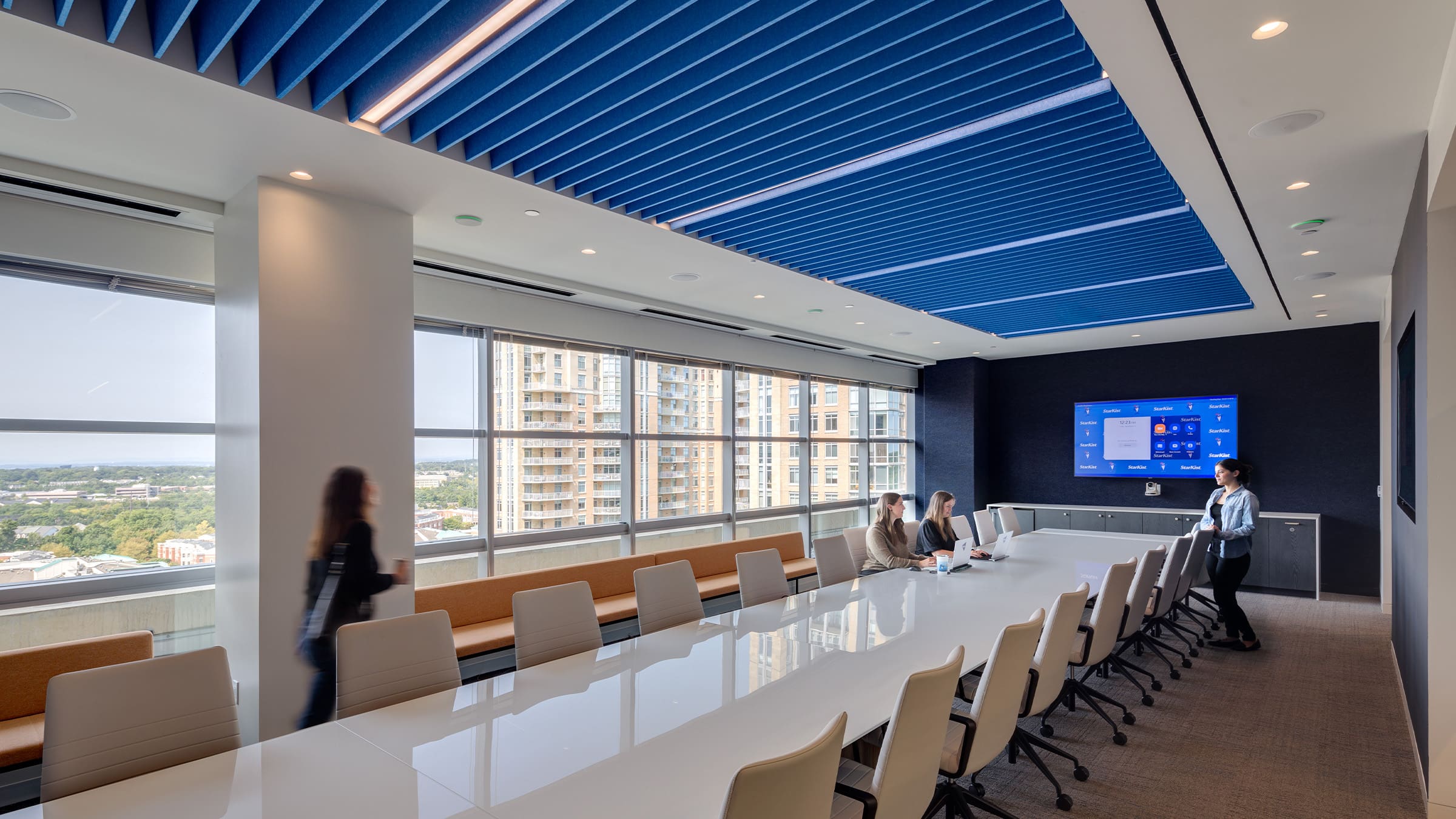Reston, VA
2022
Interiors
Service
MEP Engineering Design
Studio
Interiors
Architect
sshape
Features
24,000 SF
Testing Room for New Products
Designed 40% under Energy Code Allowance
GHT provided the mechanical, electrical, and plumbing (MEP) engineering design services for the interior fit-out of StarKist’s new global headquarters in Reston, Virginia.
The project features typical office elements, such as conference rooms, huddle rooms, and private offices, while integrating new spaces focused on occupant wellness and creativity and drop-in rooms for phone calls and virtual meetings.
The project also incorporates a testing room where StarKist employees configure and assess new products, which require a variety of MEP system accommodations. With appliances like commercial refrigerators, dishwashers, an electric stove, and a range hood all drawing significant amounts of power, the electrical design increased the power supply, while the plumbing design incorporated a sizable, dedicated water heater to accommodate the hot water requirements for the tenant space.
One of the primary architectural goals of the project was to maintain the aquatic theme emulated throughout the space with graphics, lighting, and an intricate reflected ceiling plan. The GHT team supported sshape’s vision through the development of a robust lighting control system. Equipped with digital lighting controls that allow the end user to adjust the lighting in each space type while simultaneously meeting the local energy code, the high-end lighting was designed 40% under the energy code allowance.
Another project goal focused on the establishment of an open floor plan to provide a collaborative space for employees to work. GHT supported this goal by developing a mechanical design that accommodated the HVAC requirements for an open and contemporary floor plan.



