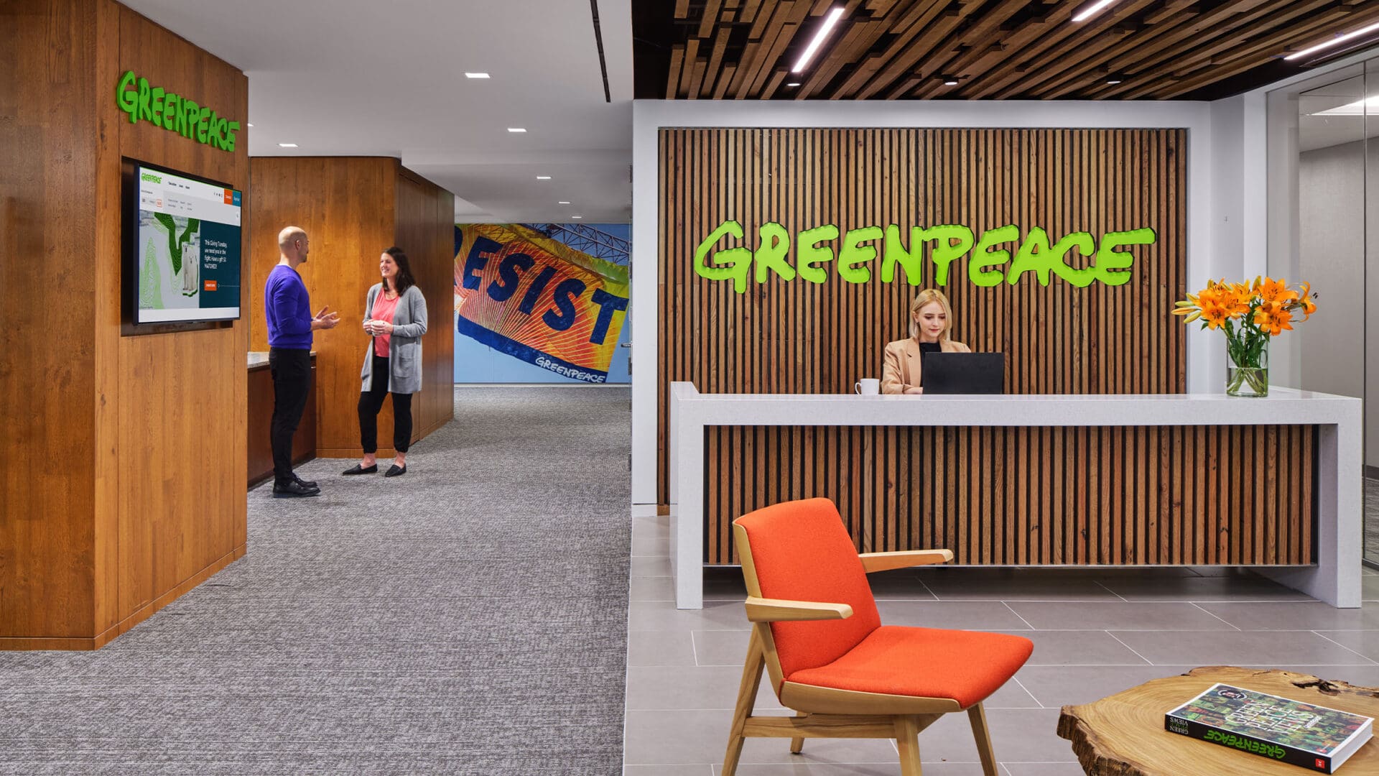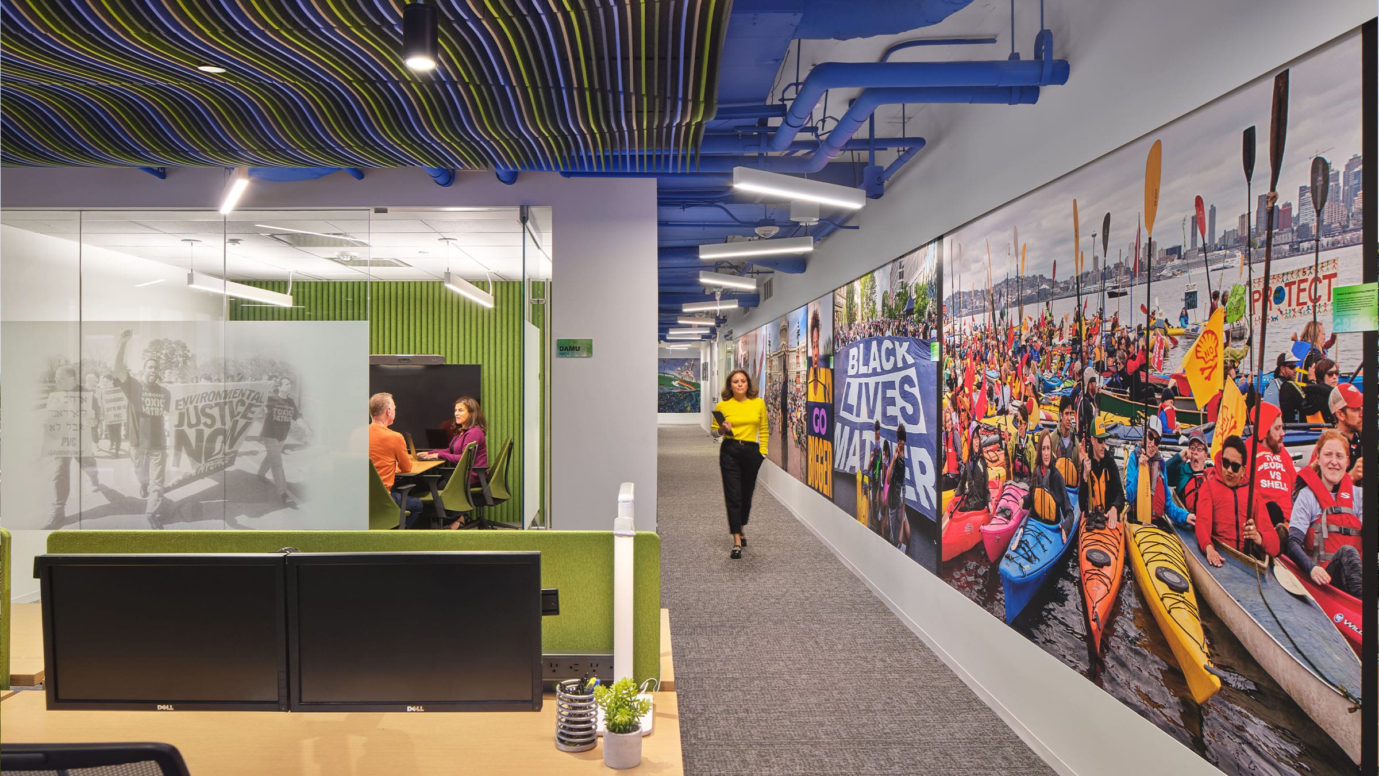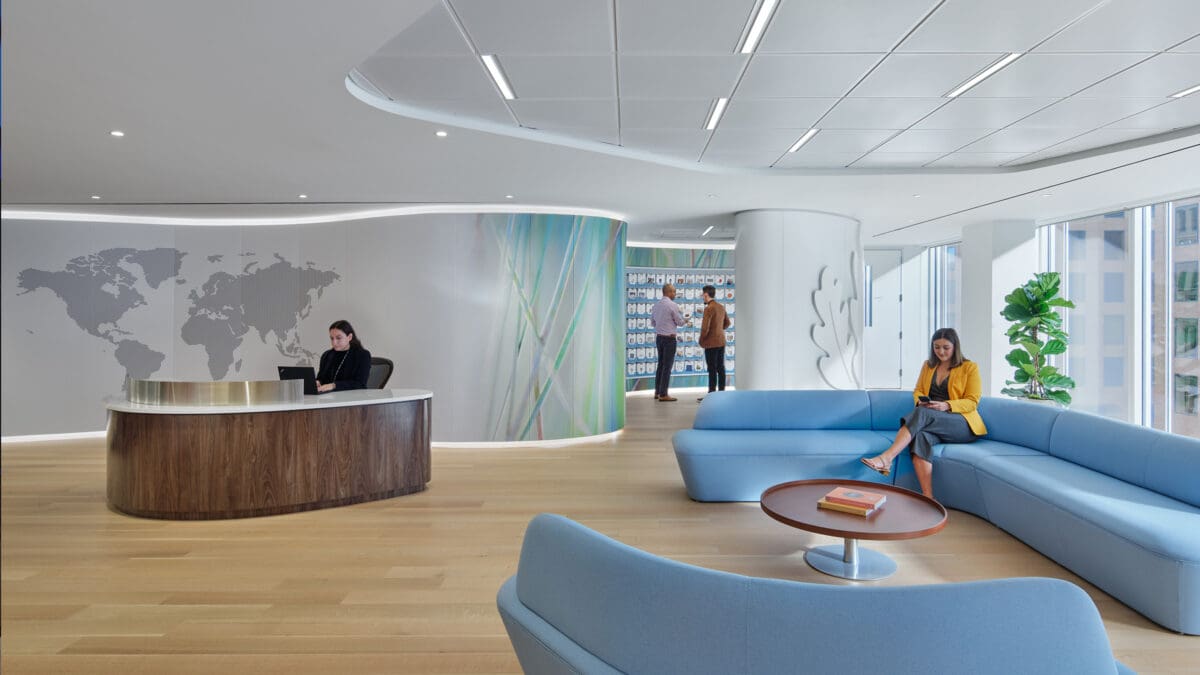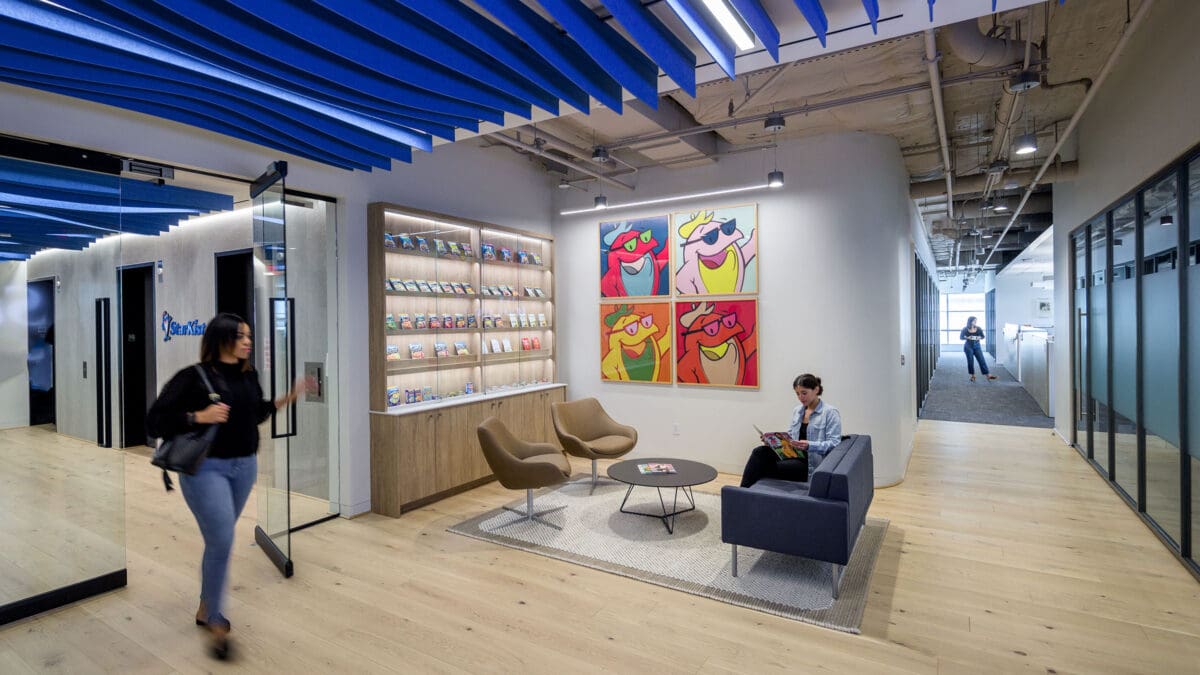Washington, DC
2023
Interiors
Service
MEP Engineering Design
Studio
Interiors
Architect
Perkins&Will
Features
18,700 SF
Living Wall Irrigation System
Humidity-Controlled Archives Room
GHT provided mechanical, electrical, and plumbing engineering design services for the fit-out of Greenpeace’s new office in Washington, DC.
As a feature sustainable element of the space, employees and guests are welcomed with a living wall in the lobby, equipped with a green wall irrigation system. The space opens up to a mix of workstations, offices, and conference rooms, encouraging employee collaboration with an employee lounge and café.
To further support tenant operations, the space includes a server room and a humidity-controlled archives room, which both require supplemental HVAC. In alignment with Greenpeace’s vision to transform environmental systems, the GHT team reused the existing conference center HVAC system to lower the embodied carbon footprint for the project, which also resulted in a cost reduction for the client.
The organization’s history and mission are reflected in the artistic detail throughout the space, including the ceiling assemblies in both the lobby and open office. To complement the architectural ceiling assemblies, the GHT team coordinated linear diffusers throughout the space to align with the artwork.



