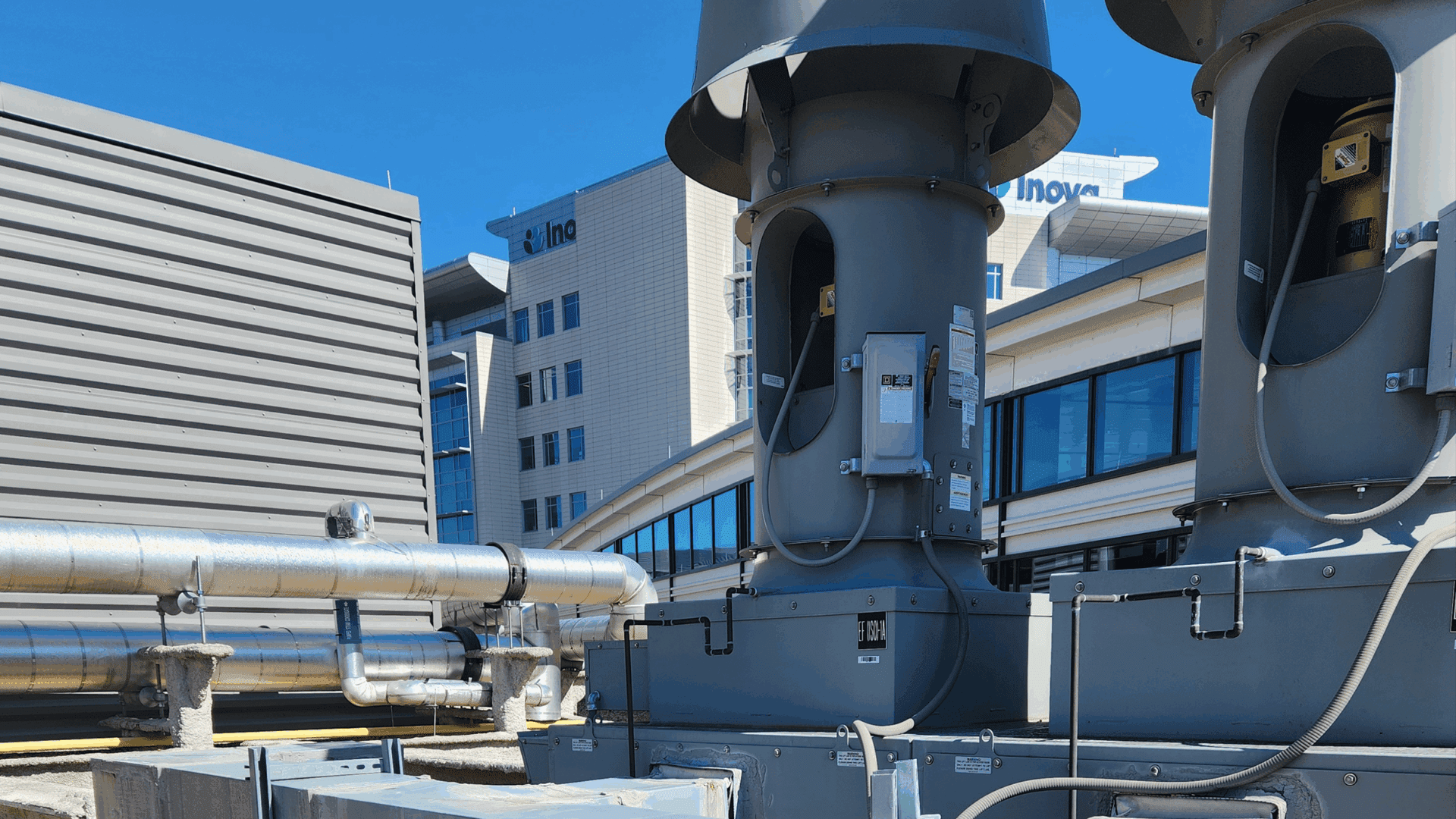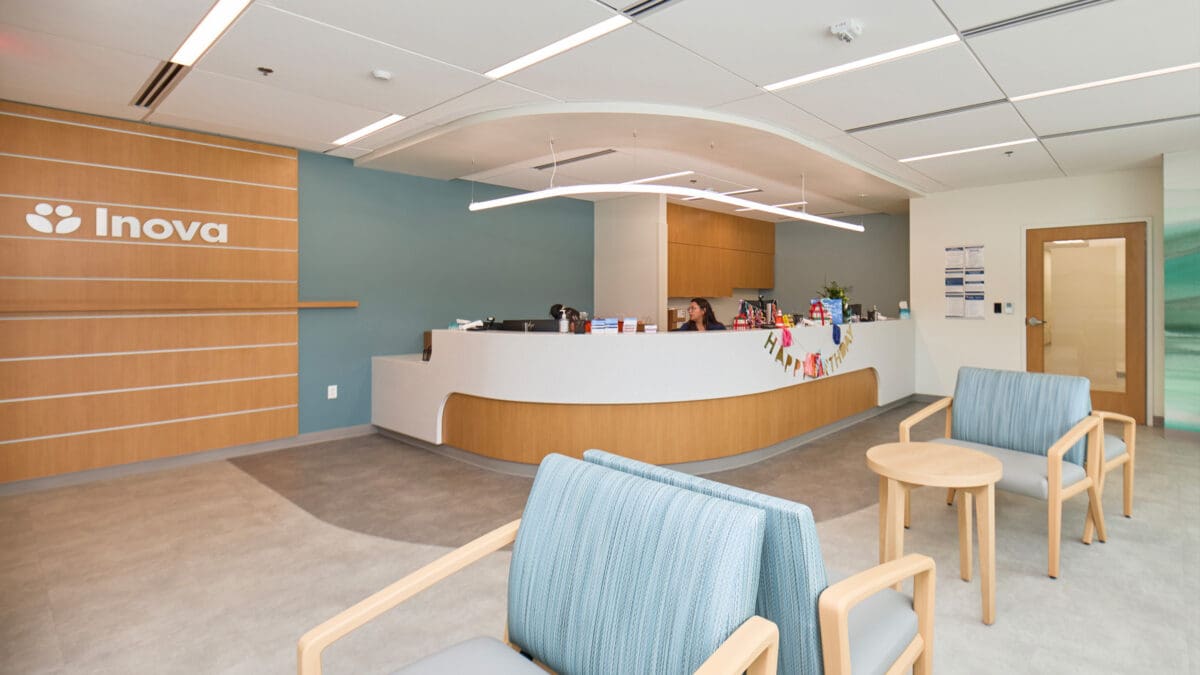Leesburg, VA
2025
Healthcare
Service
MEP Engineering Design
Studio
Building Systems
Architect
e4H
Features
700 SF
Operation Room
Design-Build
The Inova Loudoun Hospital Endoscopy to Interventional Pulmonology (IVP) Conversion project transformed a 700 SF endoscopy room in Leesburg, Virginia into an innovative space designed to support advanced interventional pulmonology procedures.
The renovation retained key existing medical infrastructure, including surgical lighting, physiological monitors, medical gases, anesthesia waste removal, and catheter storage cabinets originally utilized for endoscopy procedures, and retrained them for IVP procedures.
To meet the latest Facilities Guidelines Institute (FGI) standards for pulmonary procedures, the project team converted the room from positive pressure to negative pressure. This required strategic modifications to the HVAC system, including re-routing return ductwork to exhaust pathways and upgrading exhaust fans to achieve the required air change rates. The existing laminar flow diffuser array above the patient table and low returns required for maintaining the sterile field were preserved.
By leveraging existing exhaust infrastructure and integrating new pathways, the team minimized both operational disruption and conversion costs. To access the roof-mounted redundant (N+1) exhaust fans, a new chase was constructed in the storage room directly above the IVP suite, connecting new ductwork to the common exhaust plenum.
Air flow and static pressure testing revealed that operating a single fan under the N+1 configuration would only provide marginal performance. To ensure sufficient capacity and maintain negative pressure without replacing the fans, the team reconfigured the system to an N-1 setup. This involved installing variable frequency drives (VFDs) to enable parallel fan operation during normal use, thereby increasing capacity while preserving redundancy during maintenance.
In close collaboration with Atlantic Contractors and Inova, GHT powered a new exhaust fan and refined the ventilation strategy for optimal performance. While the initial approach involved installing a new roof-mounted fan, the team demonstrated flexibility and ingenuity by retrofitting the original fan with a VFD. This solution preserved system redundancy, overcame challenges posed by extended equipment lead times, and met project goals within a tight one-week surgery room downtime.


