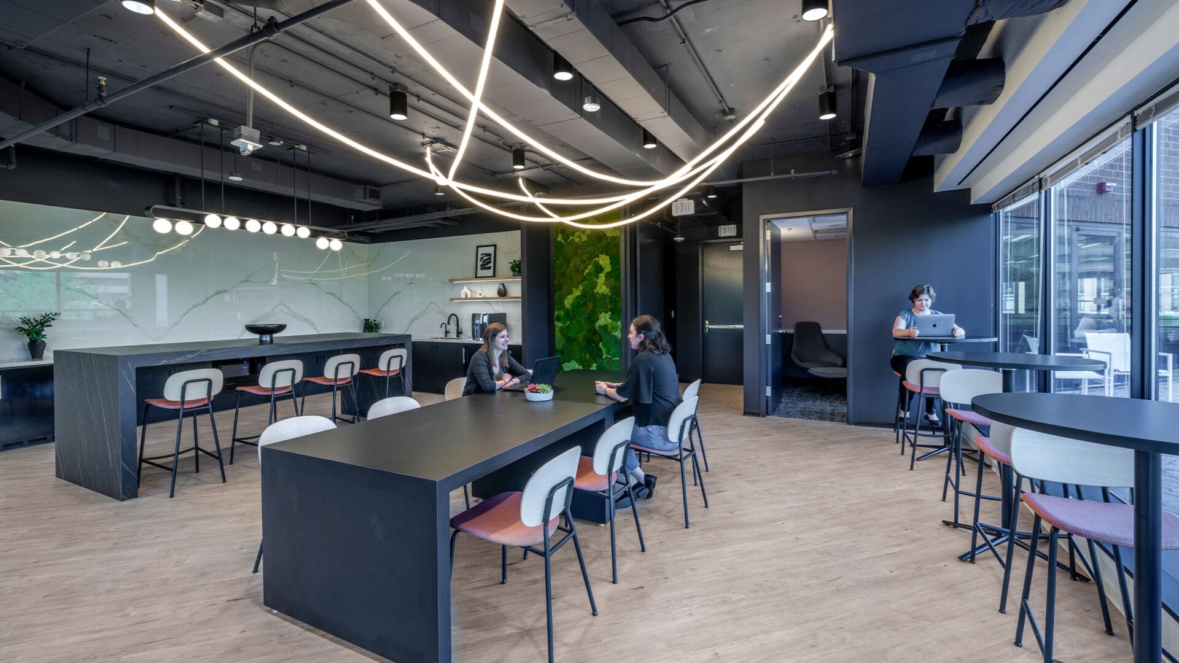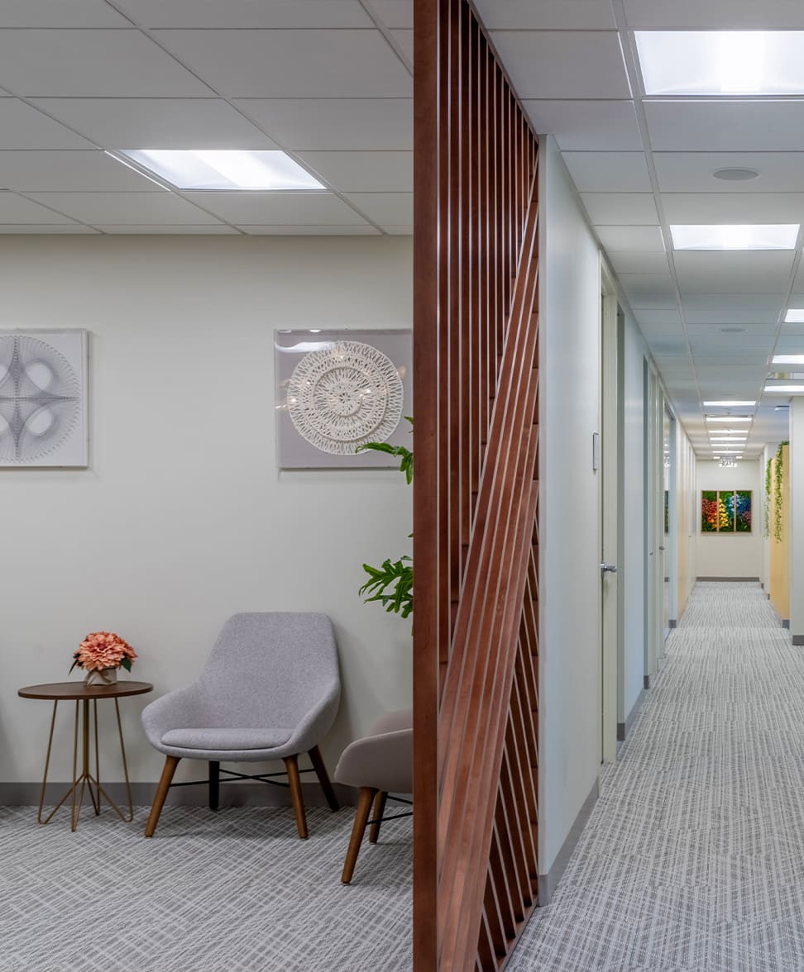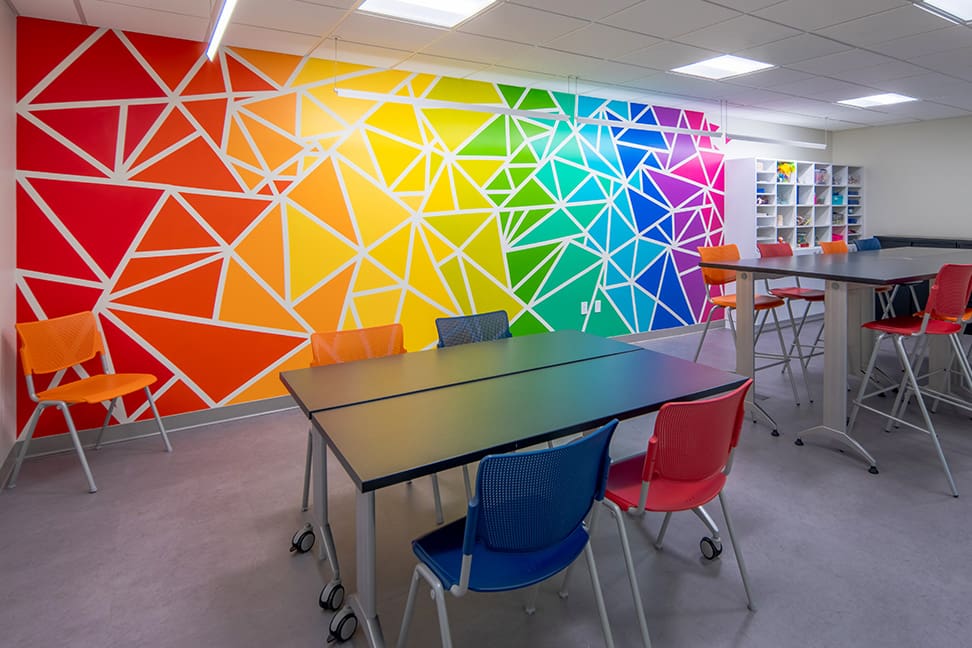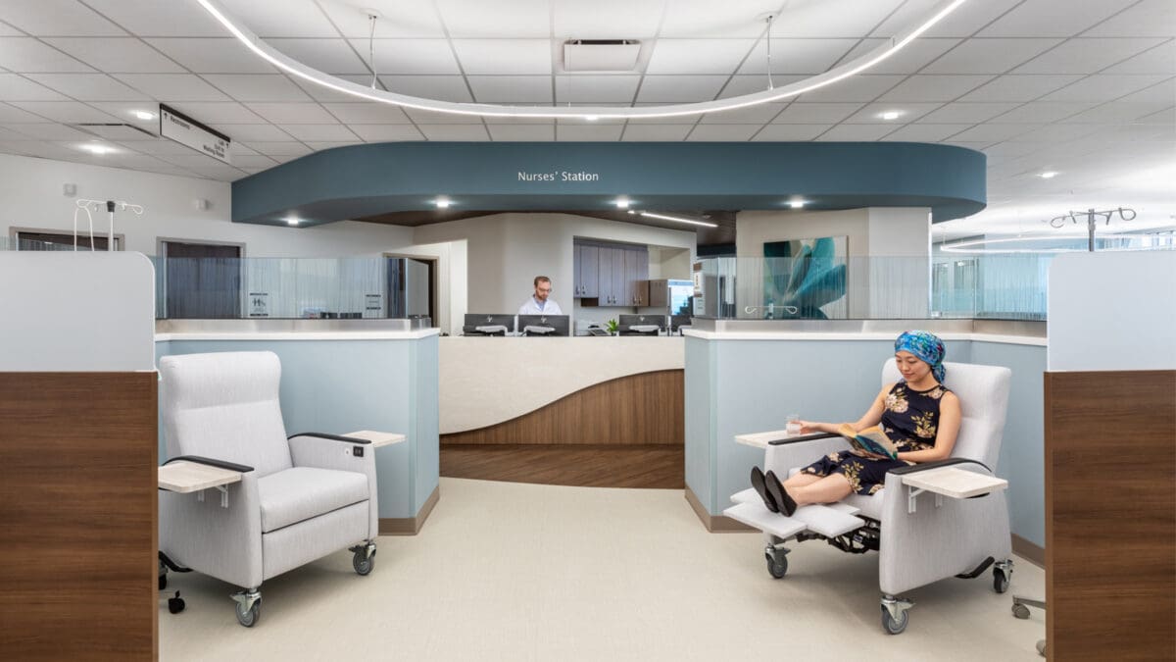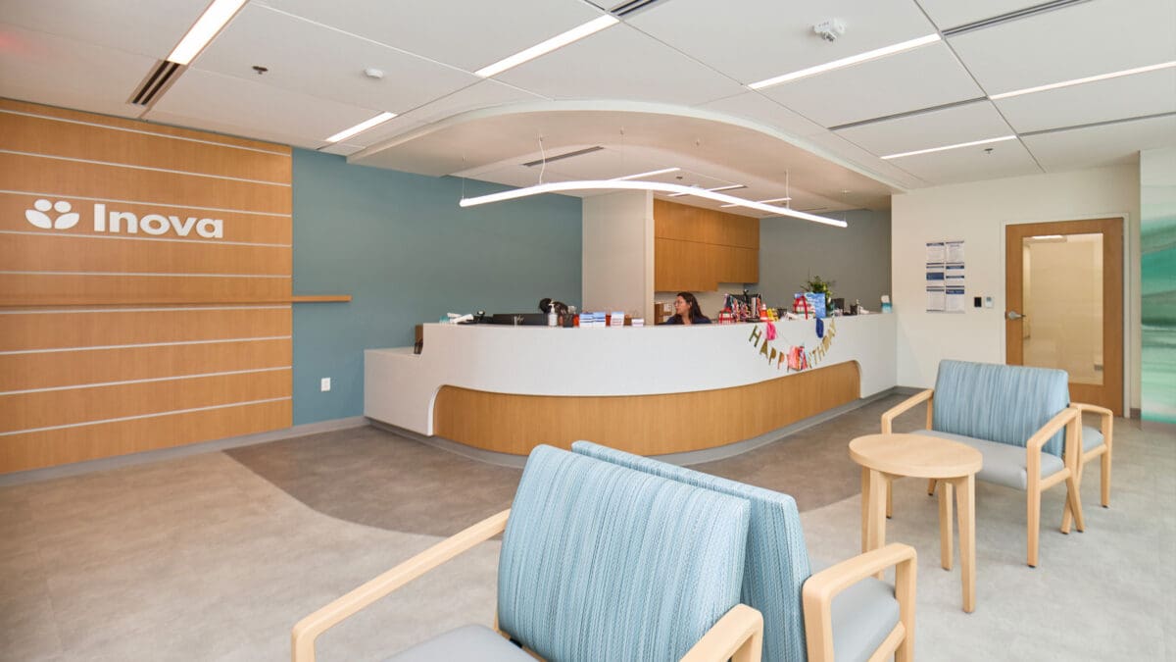Arlington, VA
2023
Healthcare
Service
MEP Engineering Design
Studio
Interiors
Architect
Interplan
Features
8,700 SF Outpatient Treatment Center
Lobby and Amenity Space Upgrades
Therapy Rooms
This three-part project at the Arlington Medical Center included the renovation of the lobby and amenity spaces and tenant fit-out of the third floor for Encore Outpatient Services, an addiction treatment center that offers intensive outpatient treatment for substance abuse and co-occurring disorders.
The renovation of the lobby and amenity spaces integrated modern light emitting diode (LED) light fixtures into the space and created a shared conference room with breakout areas for collaboration with visitors.
The Encore Outpatient Services center features ten private therapy offices, art and yoga therapy rooms, a patient lounge, multi-purpose rooms, and staff areas. Designed to create a safe and healing environment, GHT coordinated lighting and power to align with Encore’s needs. With extensive experience designing mental health facilities, GHT ensured the facility was equipped with medical-grade devices and equipment, including tamper-proof outlets and medical-grade wiring. In addition to variable air volume (VAV) boxes supporting the therapy offices, the art therapy room employs supplemental HVAC and demand control ventilation with humidity control.
