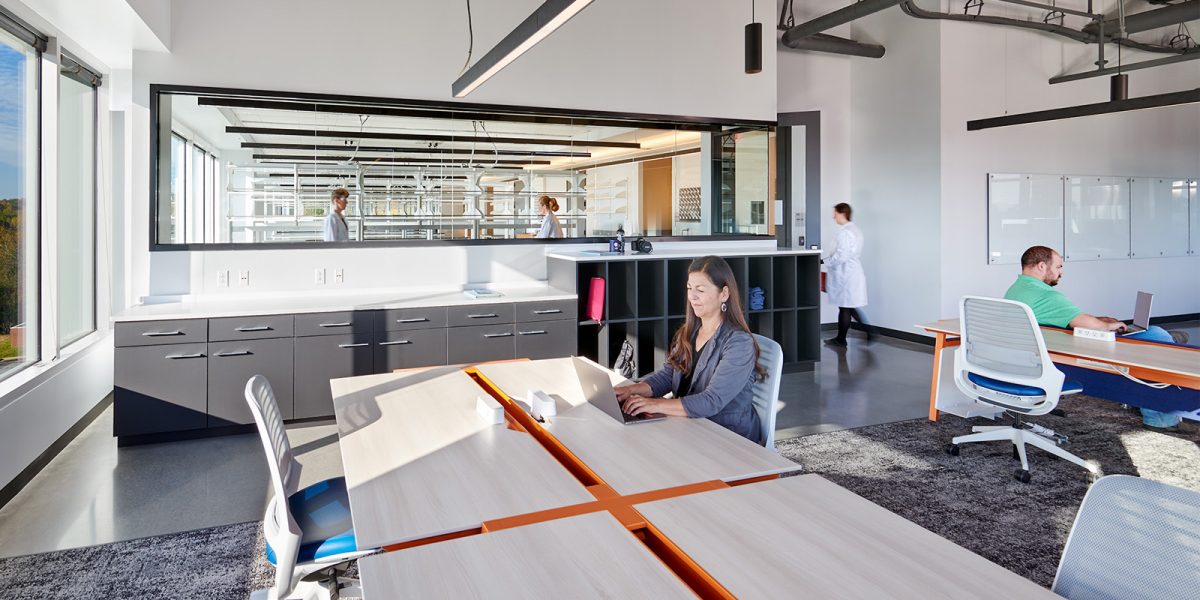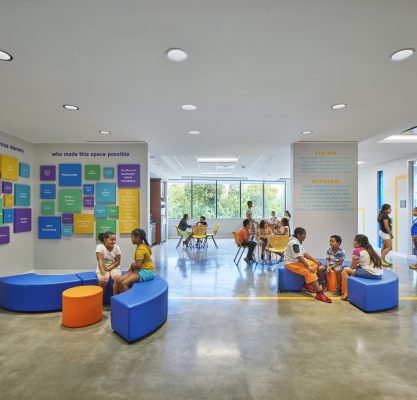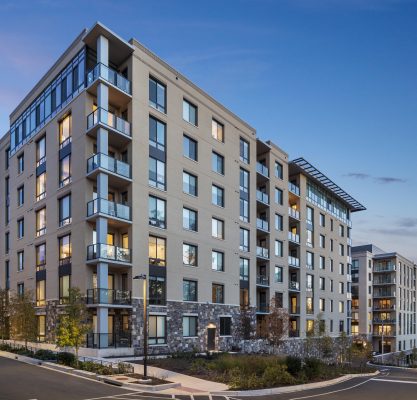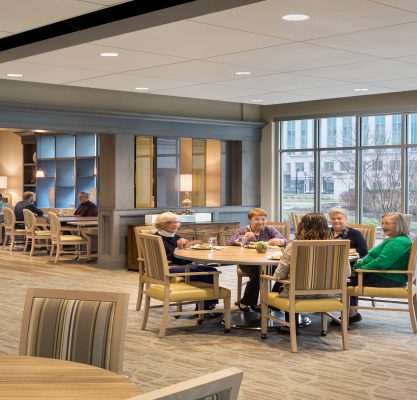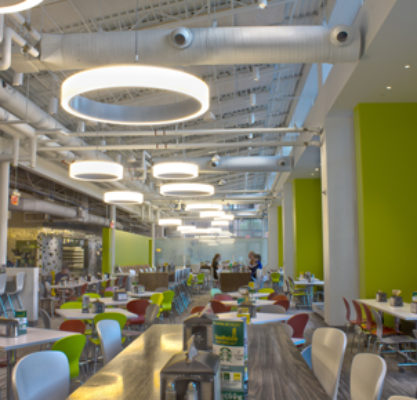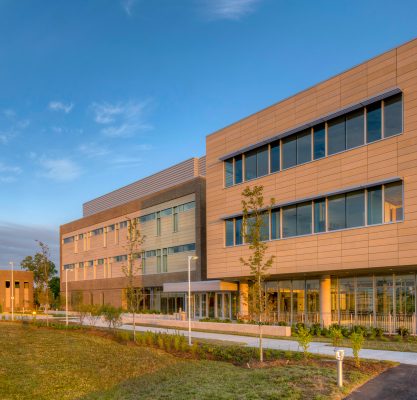Grounded in mathematical and computational science, the Biocomplexity Institute was established to take on complex, large-scale research opportunities, such as controlling hospital acquired infections and conducting pandemic research for preparedness and resilience. The research at the Institute has led to the development of influential tools to guide researchers worldwide, such as graph-based modeling and high-performance computer simulations to predict the spread of diseases and measure the impact of containment.
To support the innovative life sciences solutions and cutting-edge research technologies in this environment, GHT provided mechanical, electrical, and plumbing (MEP) engineering design services for the tenant space. The tenant space includes fabrication labs, a treatment/study area with a magnetoencephalography (MEG) shielded imaging room, a 4,000 SF research laboratory with fume hoods, and general office space.
The entire space is conditioned with high efficiency VRF units, which were chosen based on earlier studies on first cost/energy cost reduction as part of the building’s core and shell pursuit of a LEED Gold rating.
Originally programmed for commercial office use by the UVA Foundation, the building was repositioned midway through its design for the Biocomplexity Institute, which introduced new challenges by incorporating intensive laboratory technologies and equipment requirements into the space.

