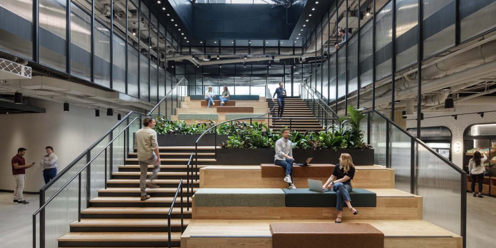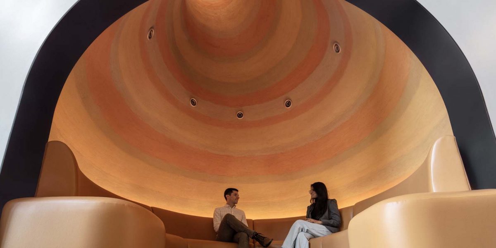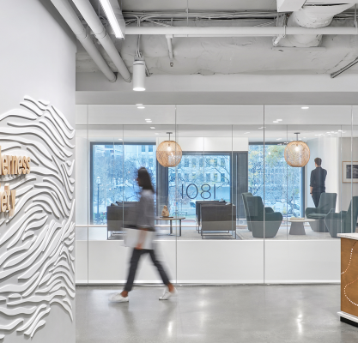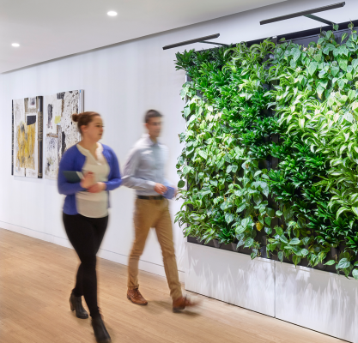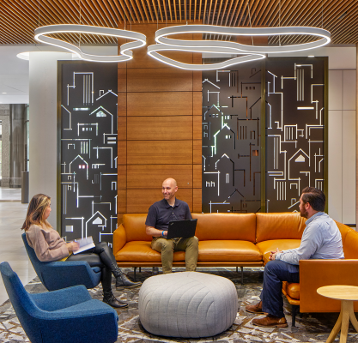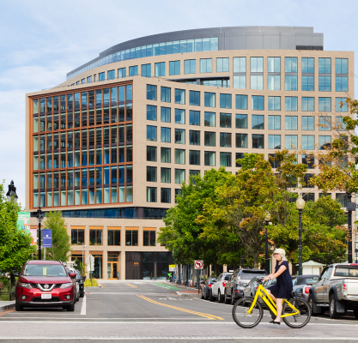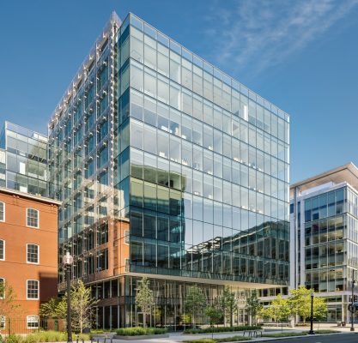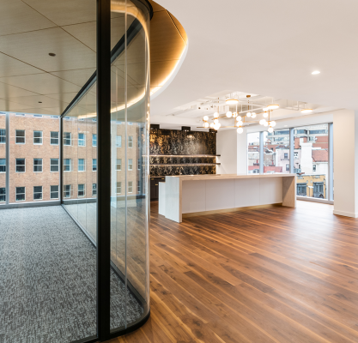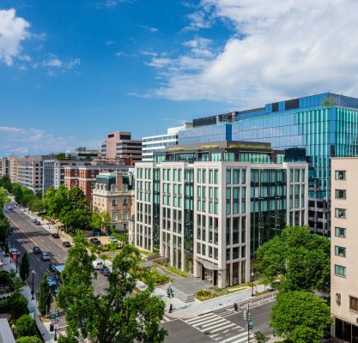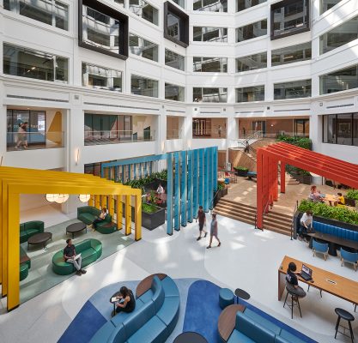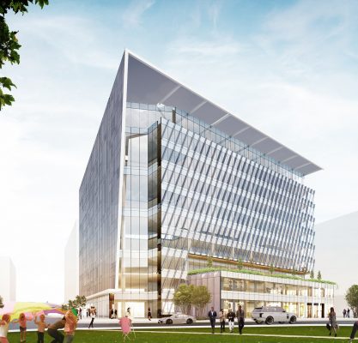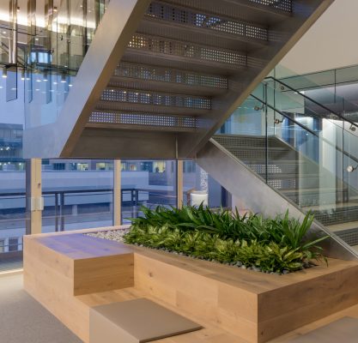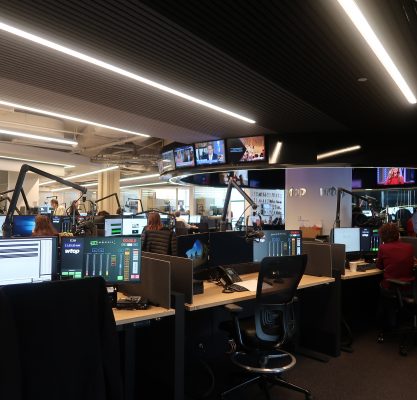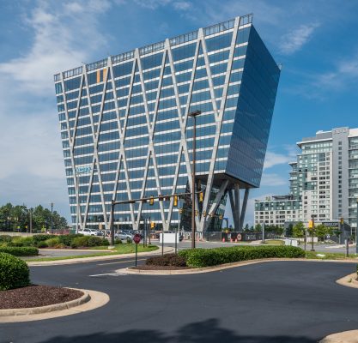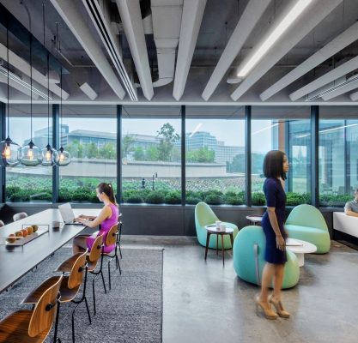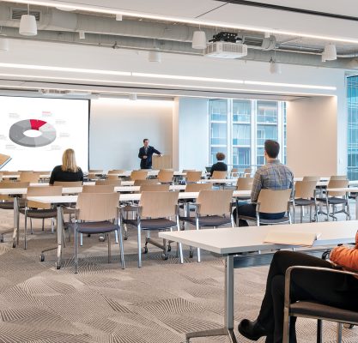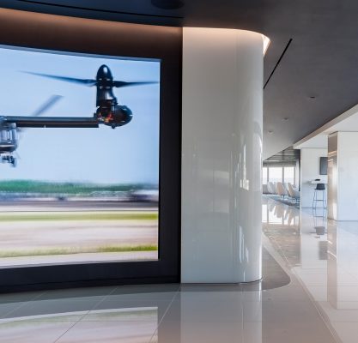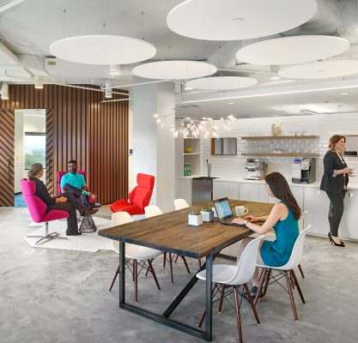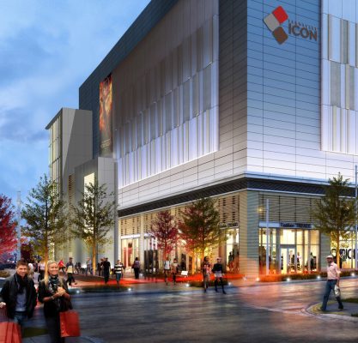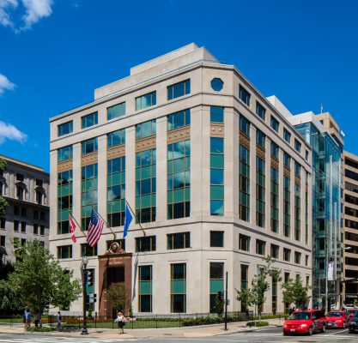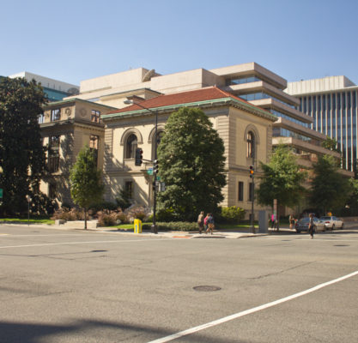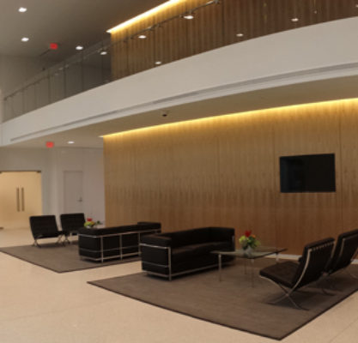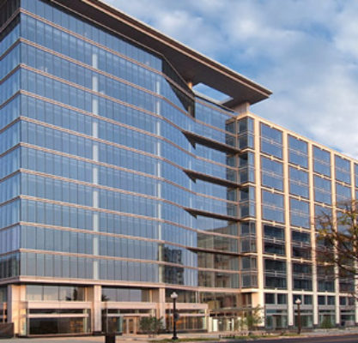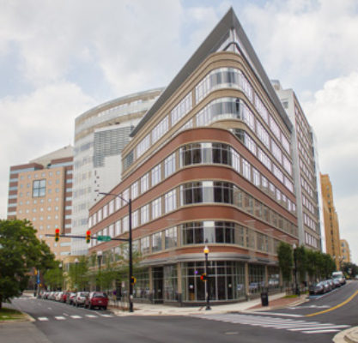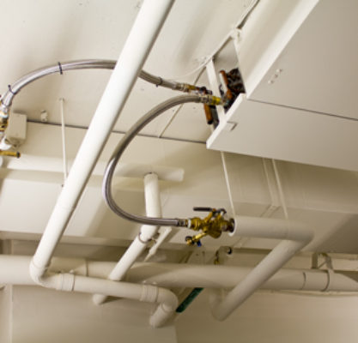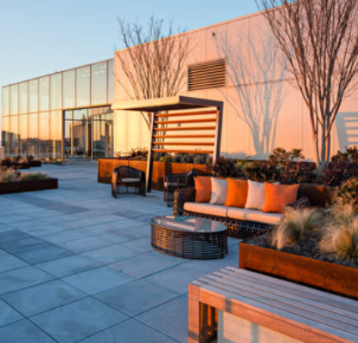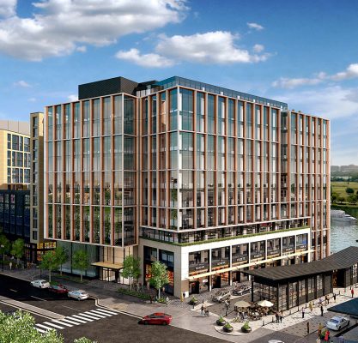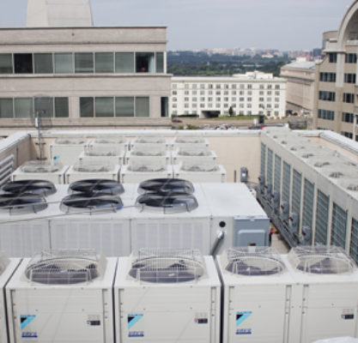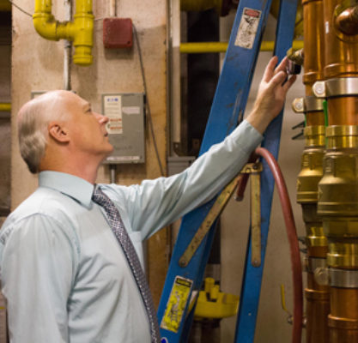GHT provided mechanical, electrical, and plumbing (MEP) engineering design and energy modeling services for Amazon HQ2 Metropolitan Park, the first phase of Amazon’s HQ2 development in National Landing. The campus includes two new buildings (Merlin and Jasper), comprised of more than 2.1 million square feet of sustainable office space, atop a 4-story underground parking garage.
The award-winning development is the world’s largest LEED v4 BD+C Platinum project and is powered by 100% off-site renewable energy and equipped with on-site strategies to minimize energy and water use.
The campus’ mechanical system utilizes energy modeling technology to optimize system efficiency based on the building’s projected load profile. The HVAC system utilizes DOAS, a high-performance HVAC system that maximizes building energy efficiency and usable square footage. The MEP infrastructure further includes greywater and rainwater recycling systems, heat exchange with the permanent foundation dewatering systems, domestic water heating utilizing waste heat from the building, and radiant floor heating.
GHT spearheaded the carbon + energy focus in the decision-making process for the development, which involves both energy use intensity (EUI) and life cycle carbon tracking.

