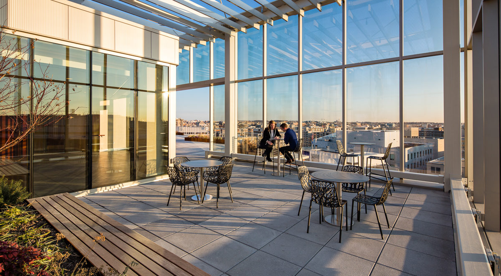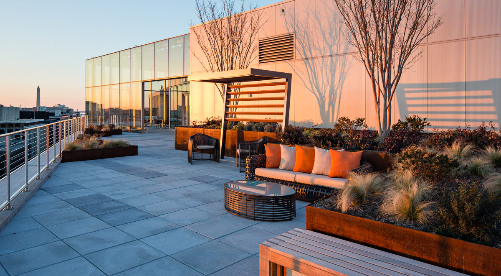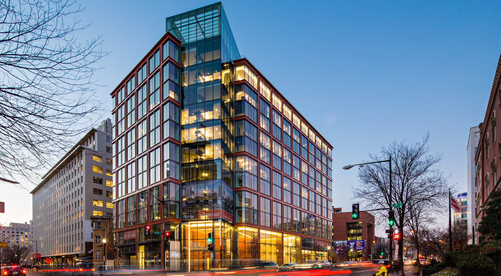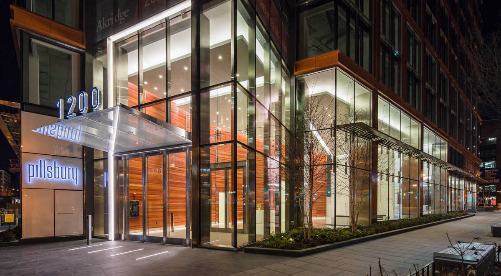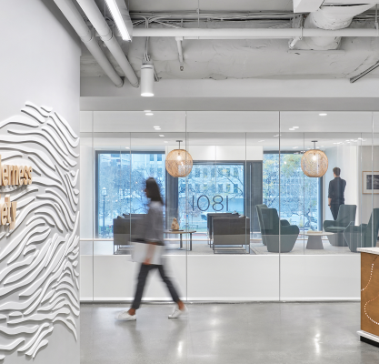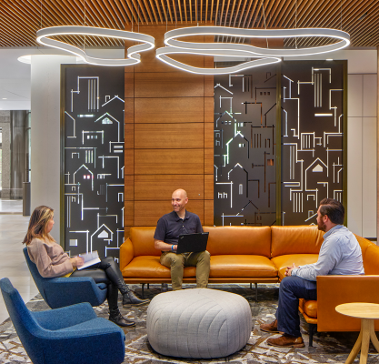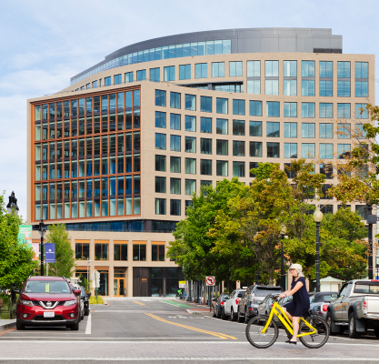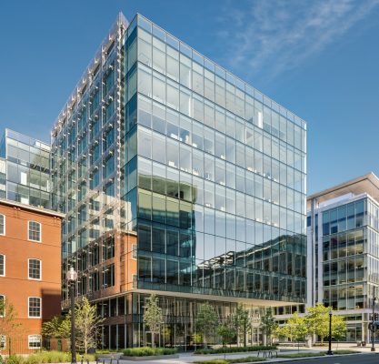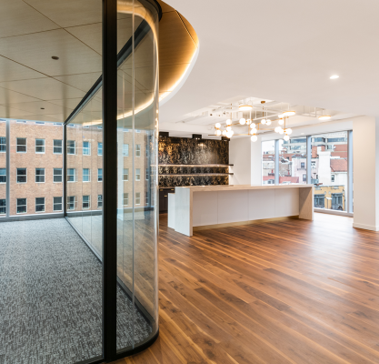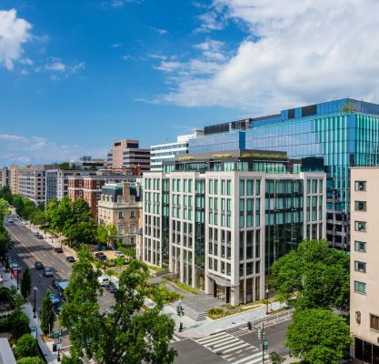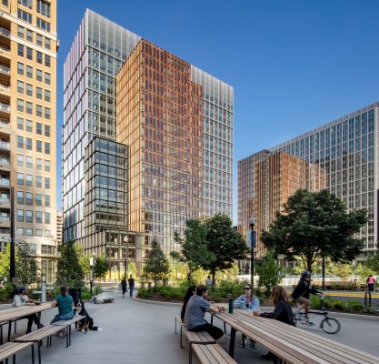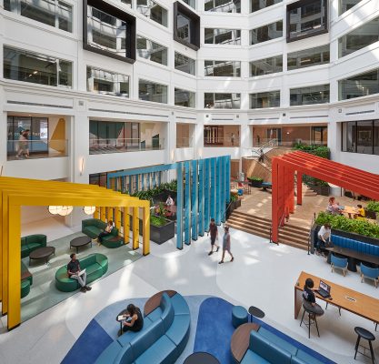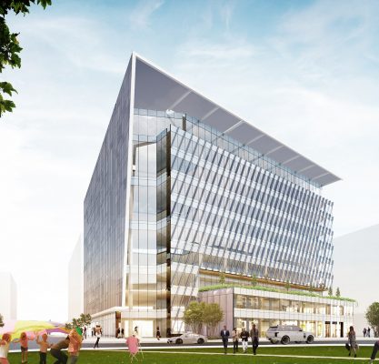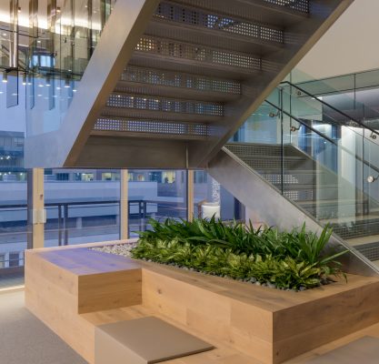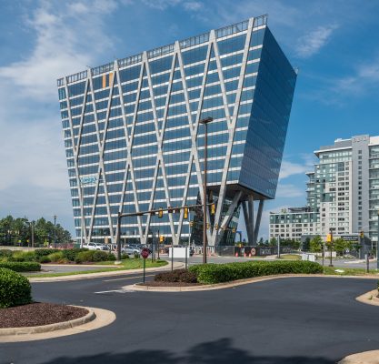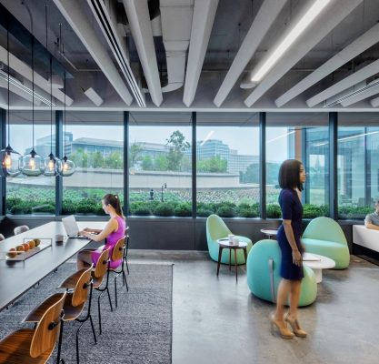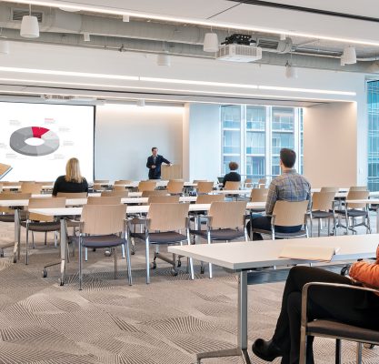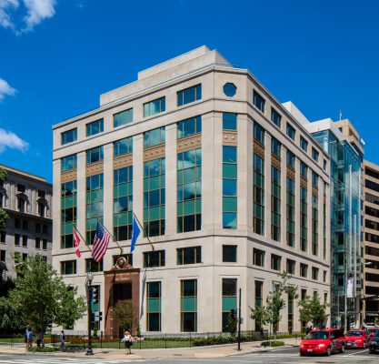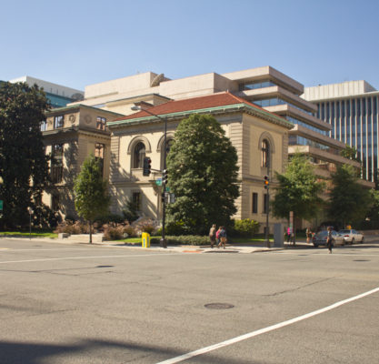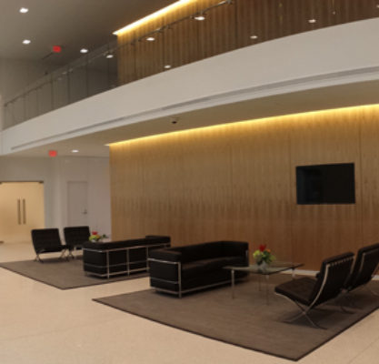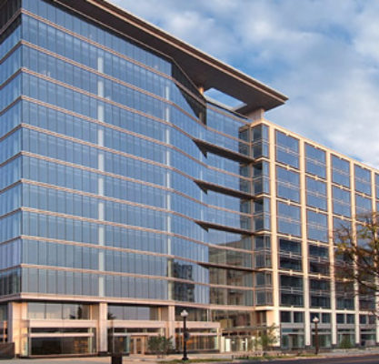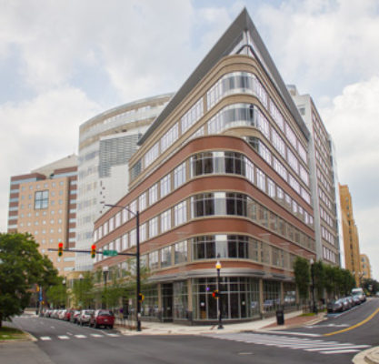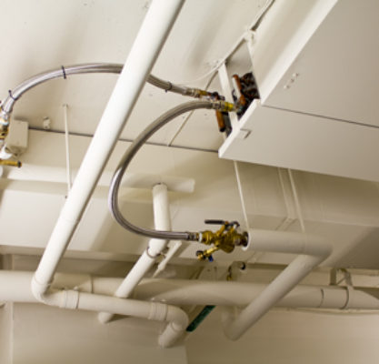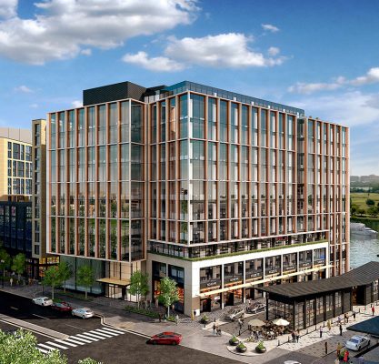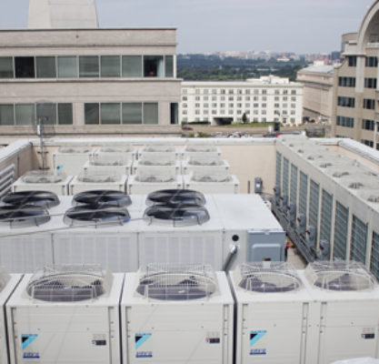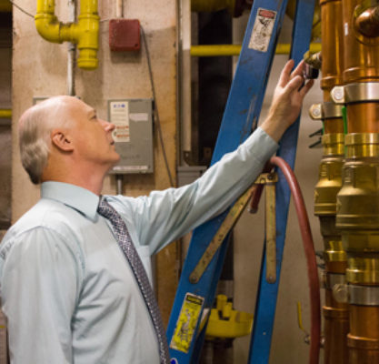This trophy-class LEED Platinum office building offers a high performance work environment. Floor-to-ceiling glass and column-free interiors provide abundant natural light for tenants, and the HVAC infrastructure features a Dedicated Outdoor Air System (DOAS), a high performance system that maximizes energy efficiency, ceiling heights, and usable square footage.
At 1200 17th Street NW, the DOAS contributes to a 21.9% energy cost savings and a finished ceiling height of nine feet, which can be very difficult to achieve in central DC due to building height restrictions. Amenities include a green rooftop terrace that showcases DC’s monumental landscape; fitness center; and ground floor retail.
The project team, led by Akridge and including ZGF Architects and Balfour Beatty Construction, worked collaboratively to achieve a certification level of Platinum under the LEED for Core & Shell™ rating system. Sustainable design features include:
- Water-saving fixtures that reduce potable water use by 40%
- A DOAS that supports 21.9% energy cost savings
- 35% of electricity meets Green-e definition for renewable power
- 1 w/SF for lighting; 5 w/SF for power
- 23.5% recycled content
- 28.97% regional materials
- Direct line of sight views from 91.98% of all regularly occupied seated spaces, based on a feasible tenant layout
- Extensive and intensive green roofs that greatly reduce urban heat island effect and stormwater run-off
GHT also provided MEP engineering design for the building’s anchor tenant, Pillsbury.

